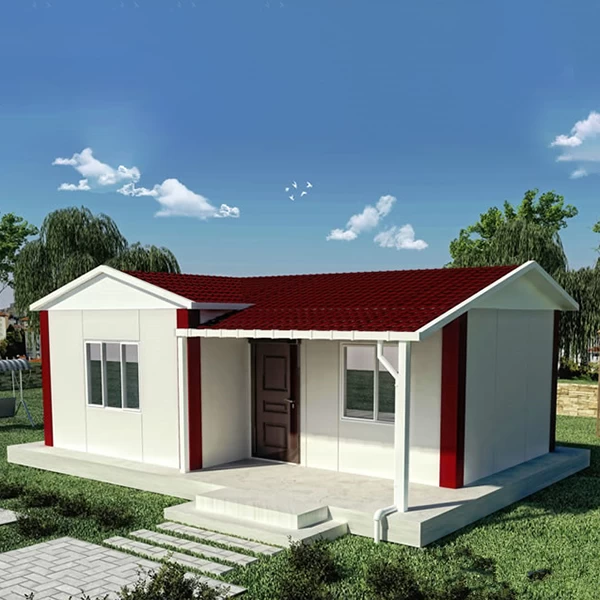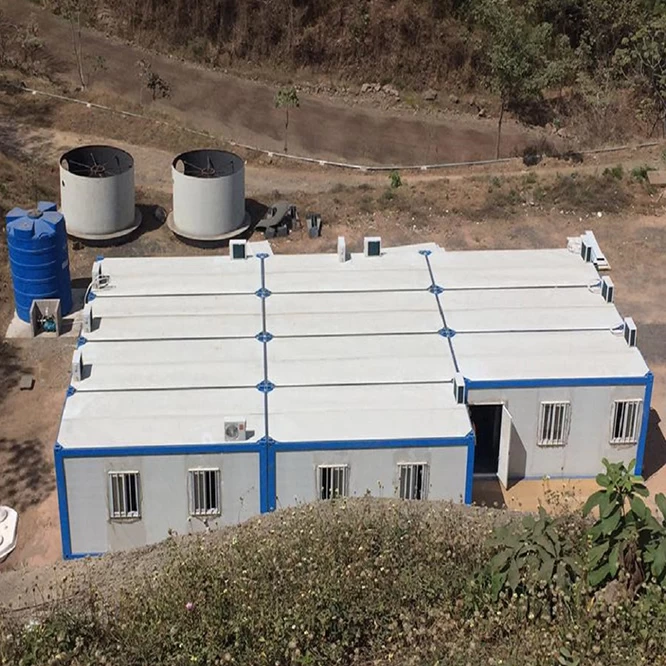-
- Release on2018-04-10
- From the exterior, this tiny house looks very much like
a typical suburban home ......Read More>>
-
- Release on2018-04-07
- Taking every customer seriously reflects the rich
connotation of enterprise's management ......Read More>>
-
- Release on2018-04-03
- In order to better meet the requirements of the conventional use,
the container house manufacturers ensure ......Read More>>
-
- Release on2018-03-29
- This container home relies on a combination of metal
and wooden materials and ......Read More>>
-
- Release on2018-03-28
- At only 15-wide, this 3-bed prefab house plan is ideal for your narrow.
Upon entering, you will walk past ......Read More>>
-
- Release on2018-03-25
- One of the reasons the tiny home movement has
taken off is that ......Read More>>
-
- Release on2018-03-21
- First, to realize the industrialization of the production plant
component assembly architecture ......Read More>>
-
- Release on2018-03-18
- The two bedroom/ one bathroom house was given a bright blue coat
of paint with lime green accents and ......Read More>>
-
- Release on2018-03-14
- Asymmetry is a main characteristic of the architectural plan,
each point of view offering new ......Read More>>
-
- Release on2018-03-12
- This 260-square foot tiny house sits in the middle of a farm
and is used to host a group of ......Read More>>
-
- Release on2018-03-08
- Prefabricated housing is a affordable way of living,
which provides a high level of ......Read More>>
-
- Release on2018-03-06
- Located within Venice, California, is this recently completed
home that features elements like a ......Read More>>
Home
> News
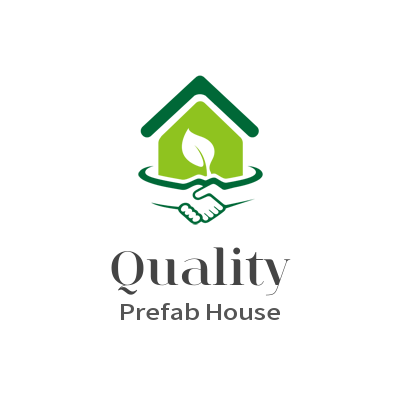
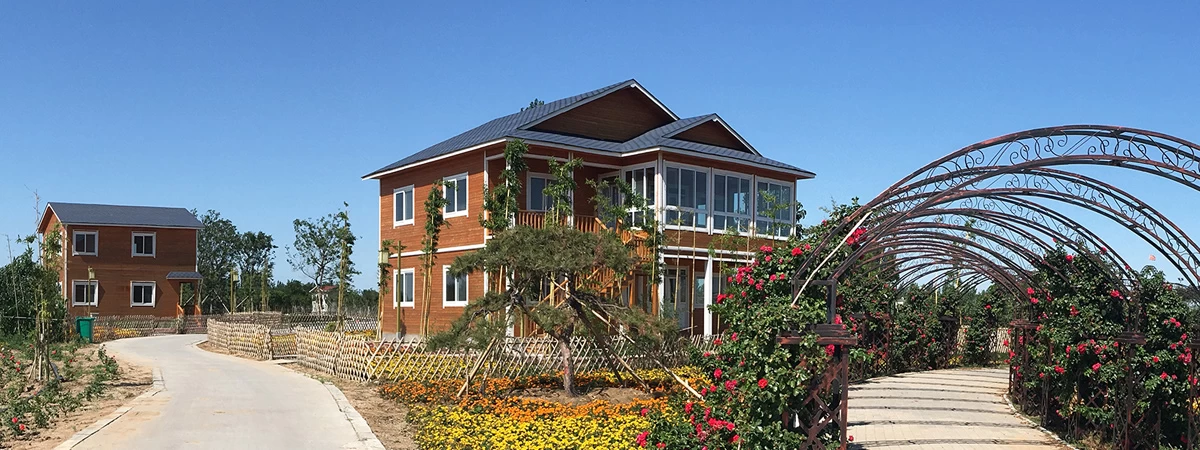
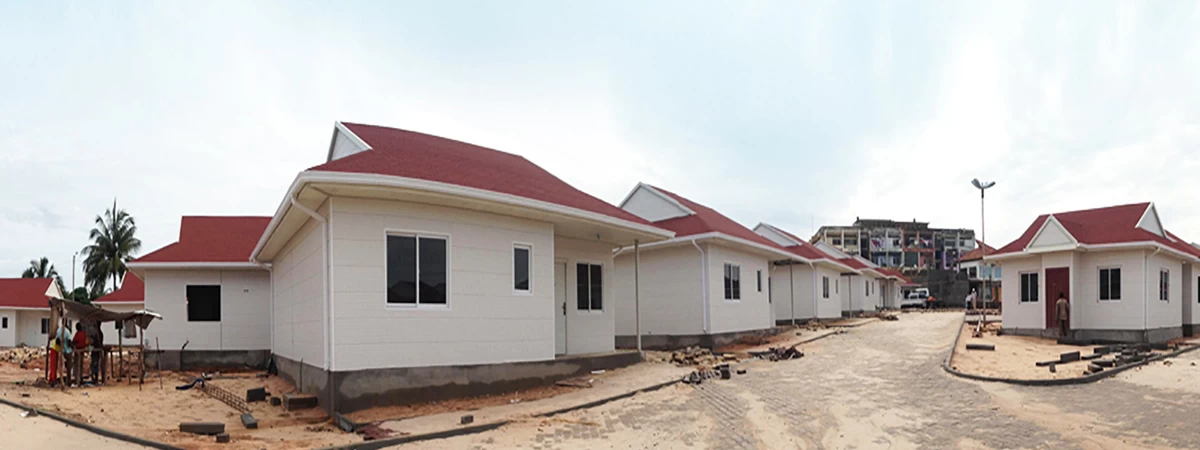
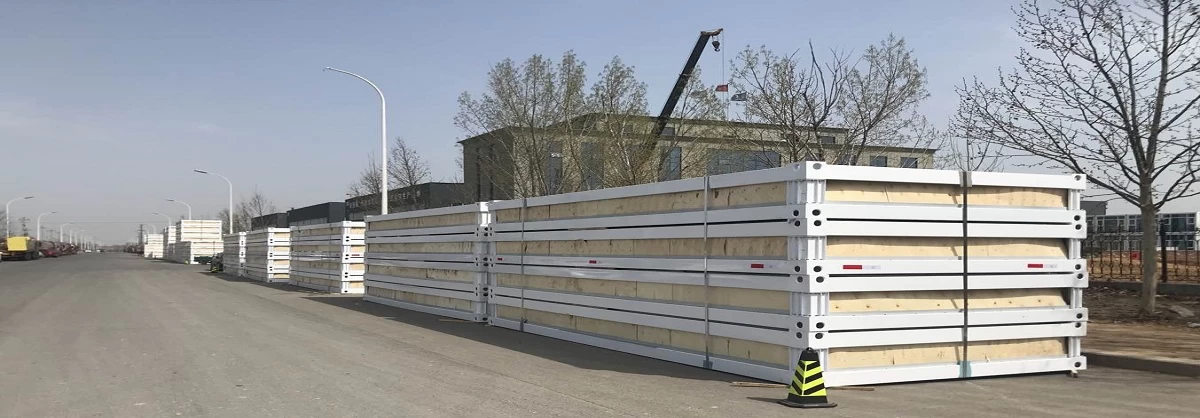
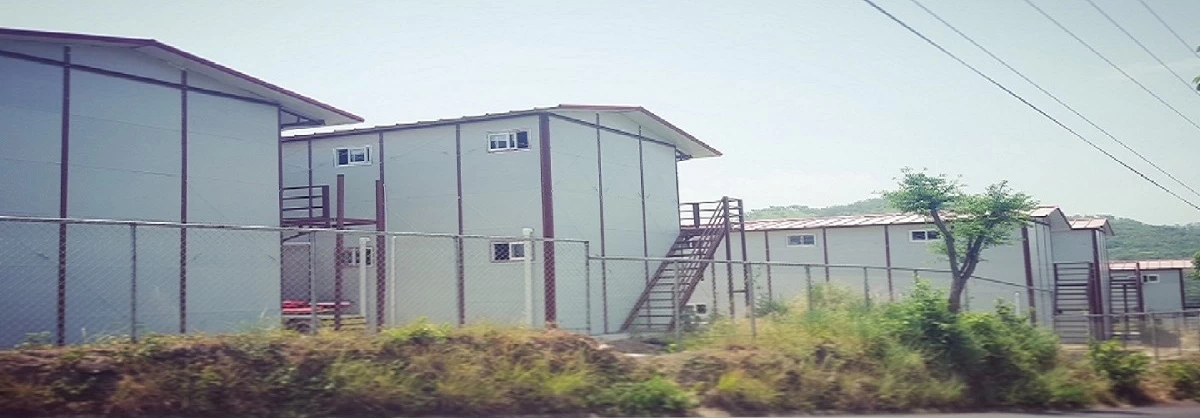


-Heya-Low-Price-Prefab-Villa-Prefabricated-Steel-Structure-Villa-Made-In-China.jpg.webp)
