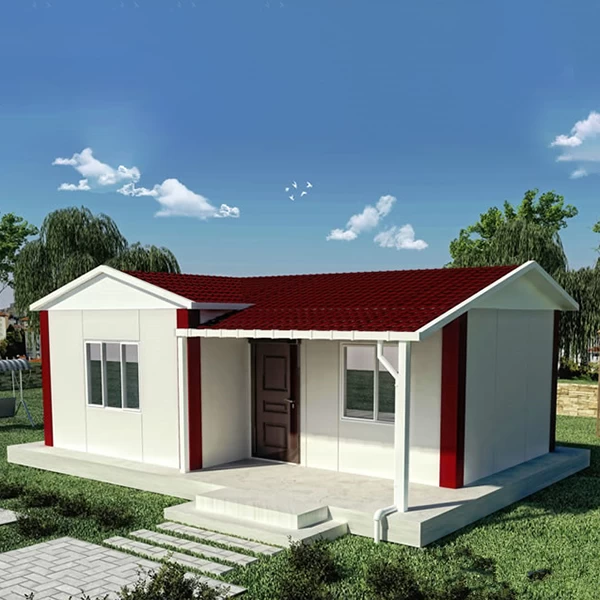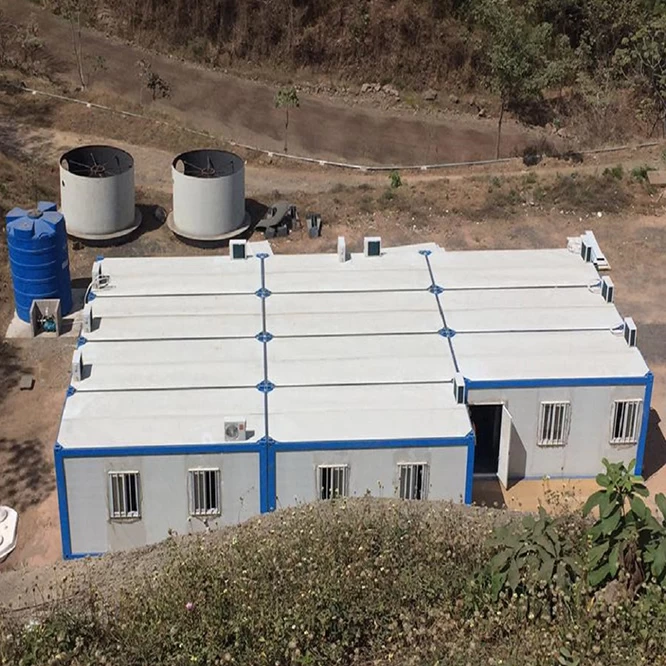-
- Release on2018-05-15
- This is a luxurious prefabricated restaurant made
according to the design of ......Read More>>
-
- Release on2018-05-11
- Heya container store Can be customized according to customer needs,
Excellent quality and price ......Read More>>
-
- Release on2018-05-09
- The workers are loading the house ......Read More>>
-
- Release on2018-05-07
- Our factory production process standardization,
product quality has been ......Read More>>
-
- Release on2018-05-04
- Are you looking for a piece of paradise with a smaller footprint?
This prefabricated tiny house with two bedrooms ......Read More>>
-
- Release on2018-04-28
- Before the Labor Day holiday, the house is sent out
so that clients can receive the goods ......Read More>>
-
- Release on2018-04-26
- The interior decoration of the prefabricated container house
is designed according to the ......Read More>>
-
- Release on2018-04-25
- The school was built with prefabricated container houses
and added a roof to the top of the ......Read More>>
-
- Release on2018-04-23
- The house aims to make high-end architecture simple
with their range of modular designs ......Read More>>
-
- Release on2018-04-18
- The minimum order quantity of this product is......Read More>>
-
- Release on2018-04-16
- This is a massive prefabricated house in modular construction.
The single-family house with pitched roof ......Read More>>
-
- Release on2018-04-12
- The decorative style of white makes the
whole house bright and clean ......Read More>>
Home
> News
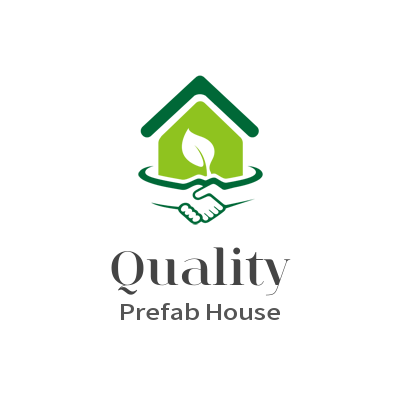
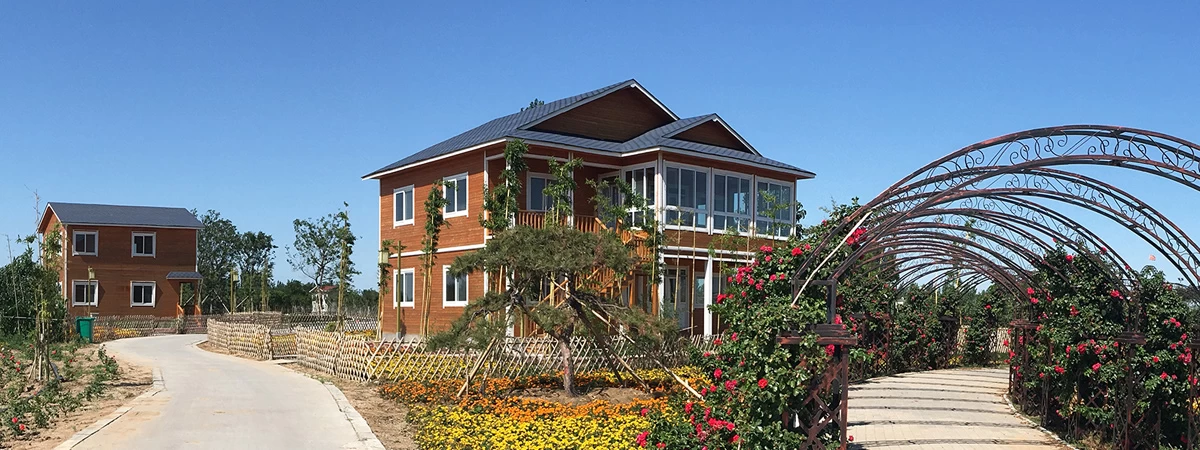
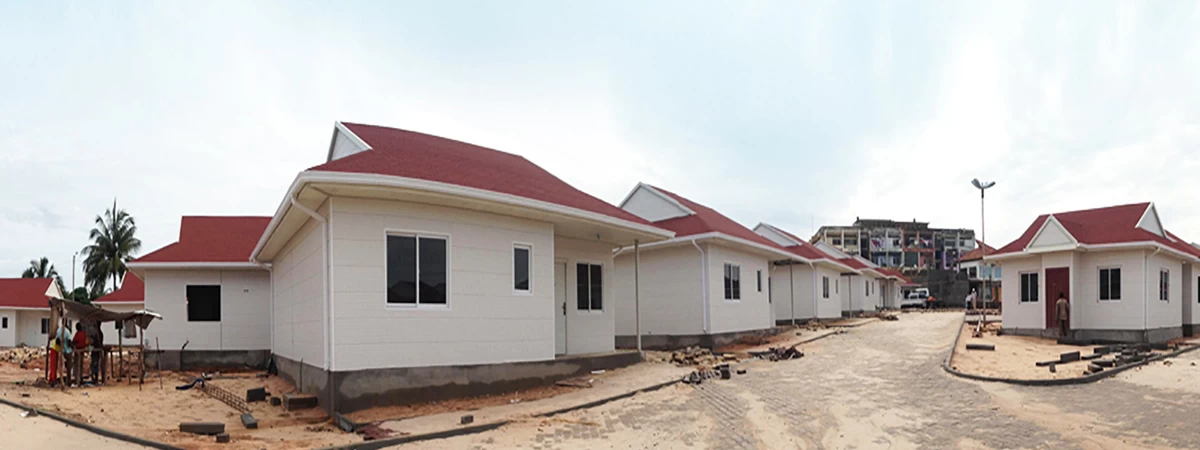
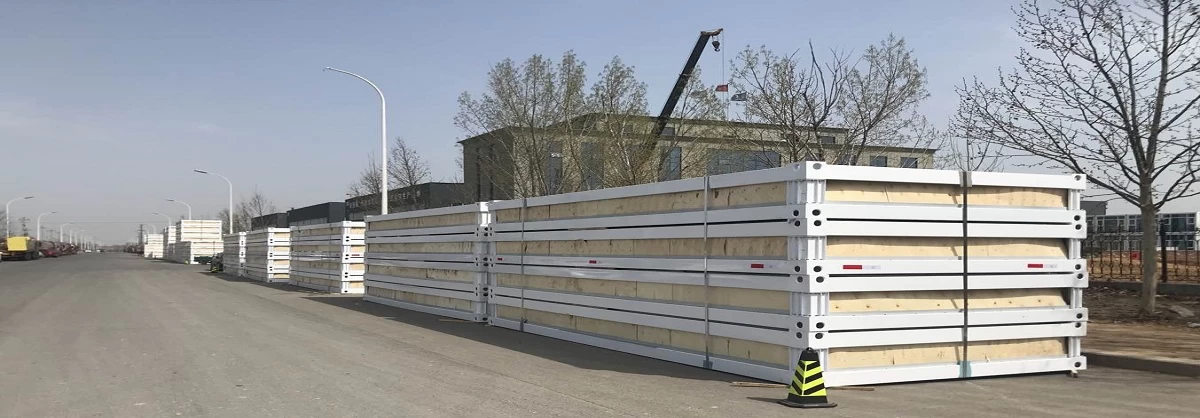
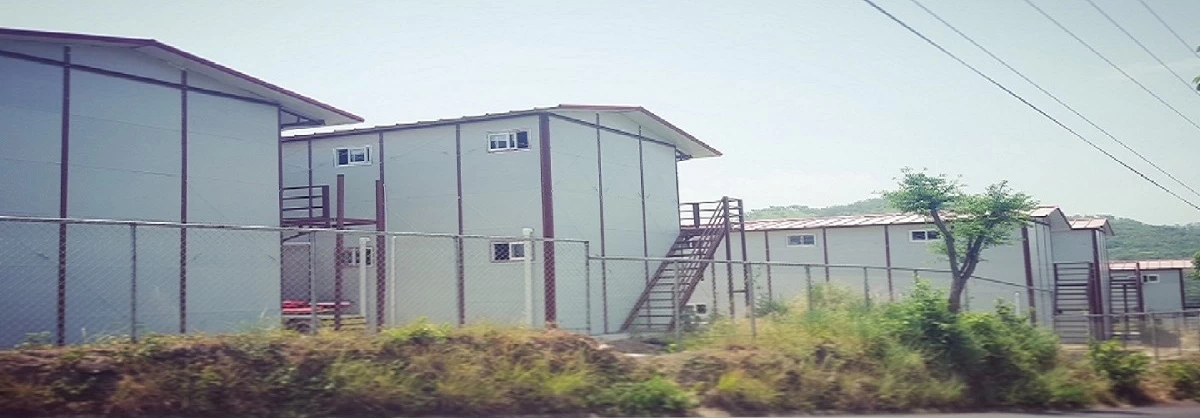


-Heya-Low-Price-Prefab-Villa-Prefabricated-Steel-Structure-Villa-Made-In-China.jpg.webp)
