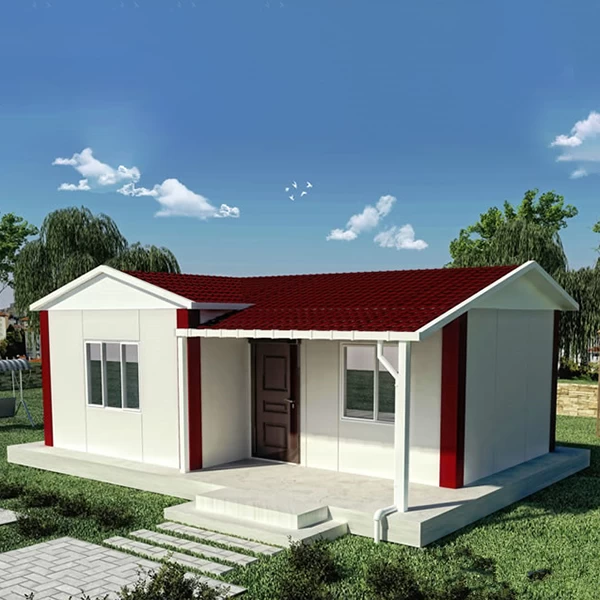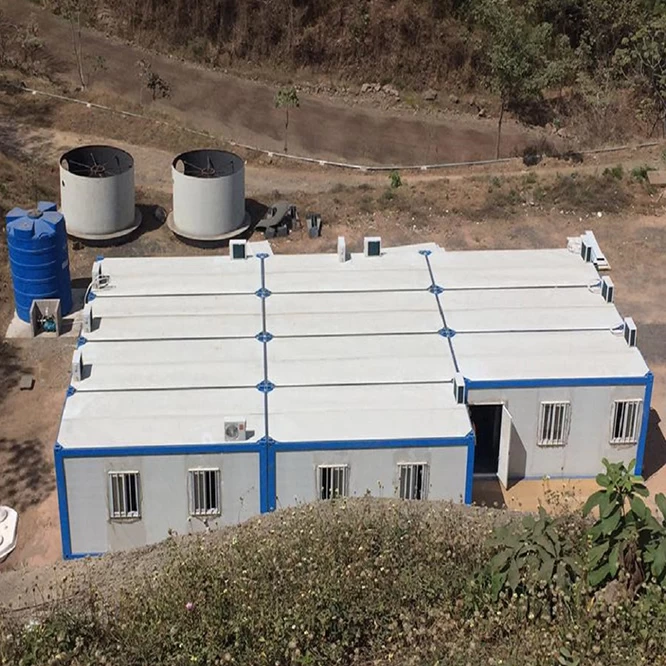-
- Release on2019-04-27
- China ready made portable 20ft and 40ft designed
folding prefab container movable house ......Read More>>
-
- Release on2019-04-27
- Prefabricated house is akind of light steel skeleton,
sandwich panels for building materials ......Read More>>
-
- Release on2018-07-27
- Container houses are a kind of building system
that has hit the fashion trend ......Read More>>
-
- Release on2018-07-24
- Strictly control each process link.
Ensure that the ......Read More>>
-
- Release on2018-07-14
- I want to see more opportunities for young people.
Full of vigor and vitality of ......Read More>>
-
- Release on2018-07-11
- Description of modular building system:
Modular Container Building System are ......Read More>>
-
- Release on2018-07-02
- Last week, Heya International Group colleagues warmly welcomed customers
who had come all the way to inspect ......Read More>>
-
- Release on2018-06-26
- Last week,our colleagues welcomed customers from the Middle East
on a factory trip ......Read More>>
-
- Release on2018-06-25
- Actively carry out learning activities.
Business before ......Read More>>
-
- Release on2018-05-28
- A drop of water will never dry up if it is put into the sea.
It is only when he integrates himself with......Read More>>
-
- Release on2018-05-23
- Do you want to build temporary housing for workers in the construction site?
Is it a good choice for purchasing movable houses ......Read More>>
-
- Release on2018-05-17
- The fire resistance of FPB light composite sandwich wall panel
at 1000 degrees Celsius is 4 hours ......Read More>>
Home
> News
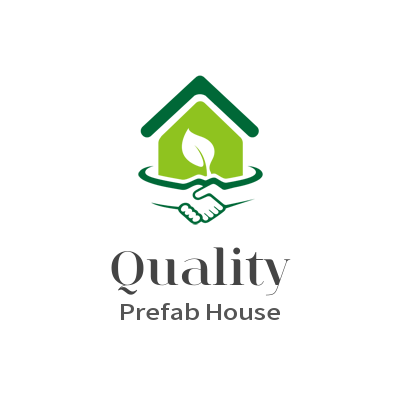
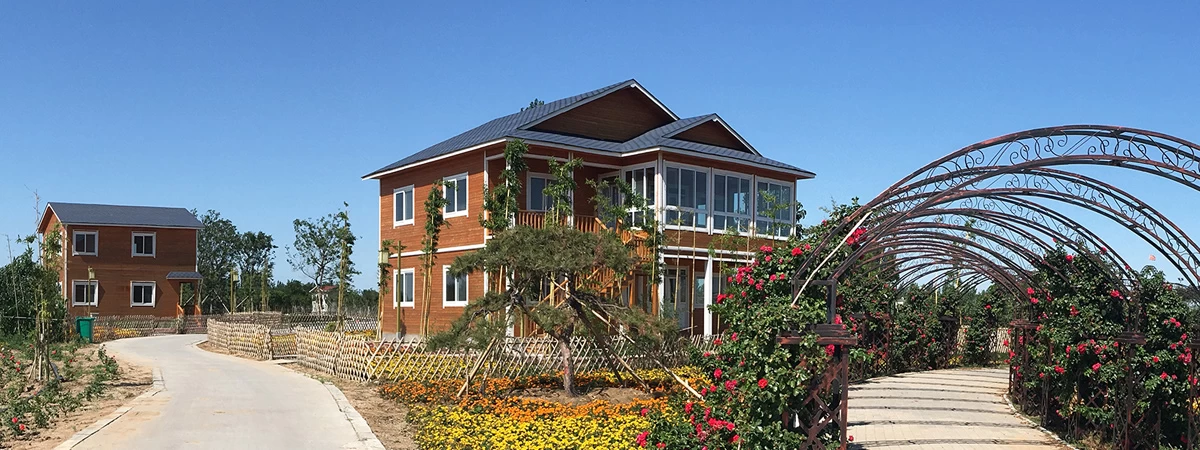
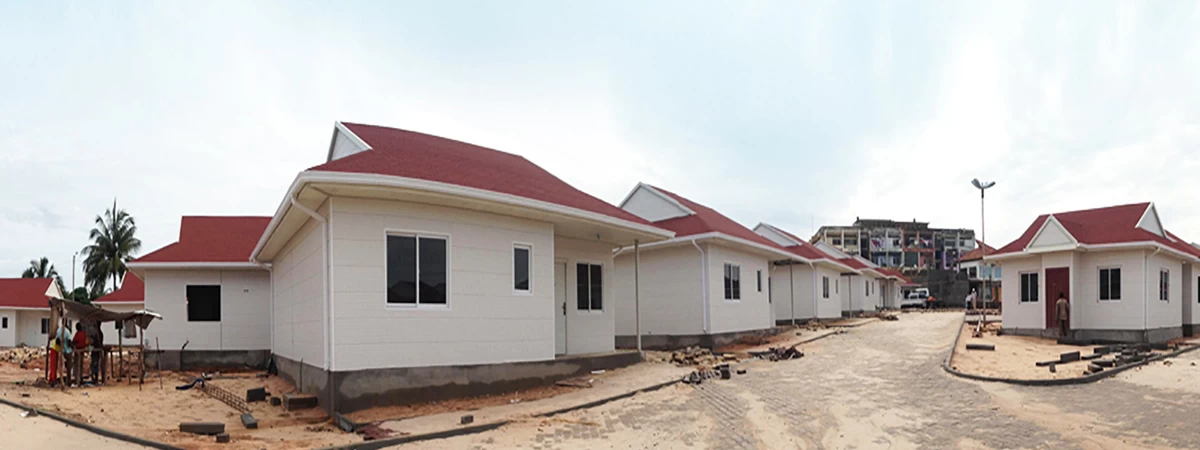
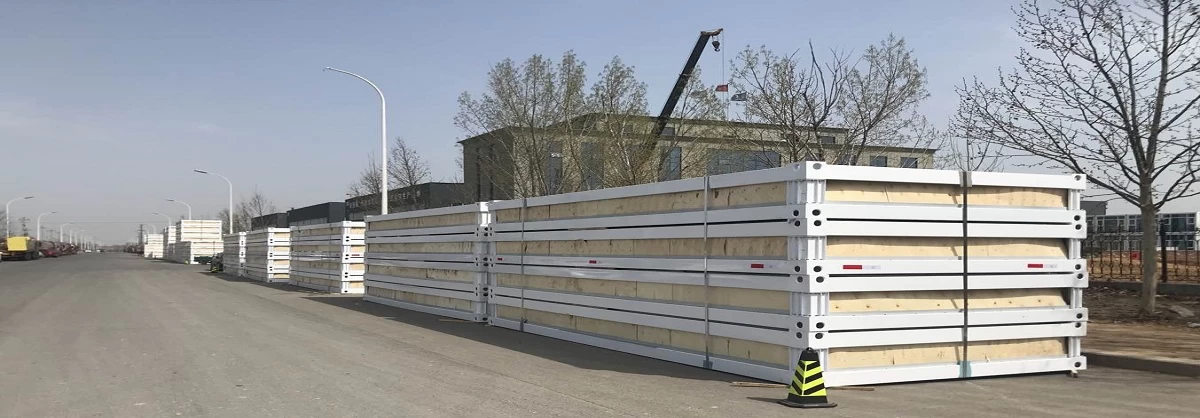
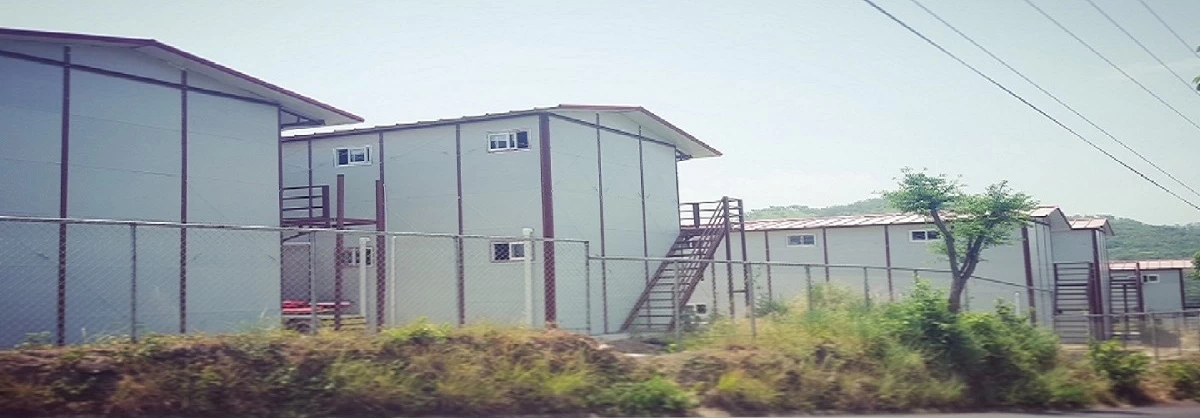


-Heya-Low-Price-Prefab-Villa-Prefabricated-Steel-Structure-Villa-Made-In-China.jpg.webp)
