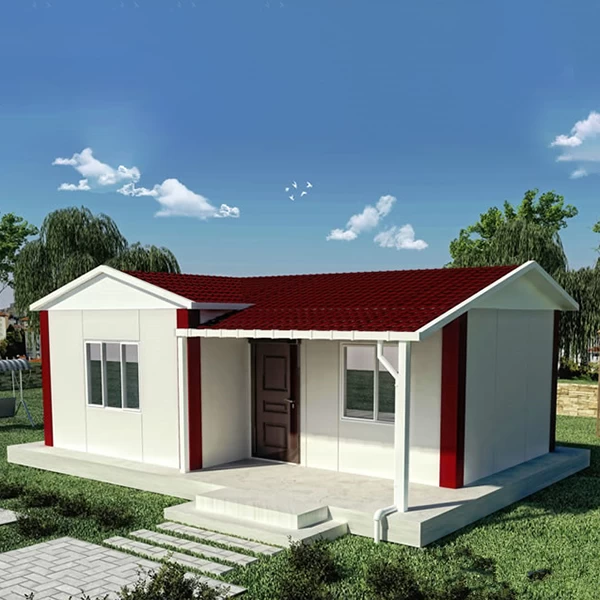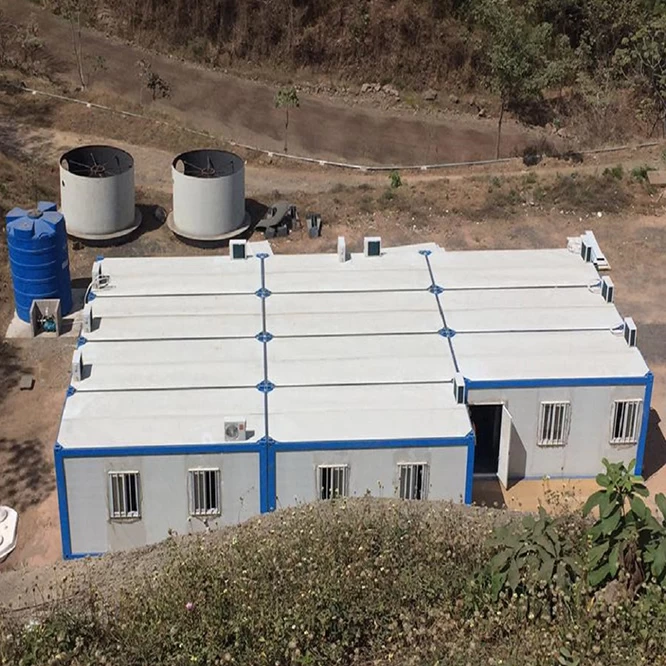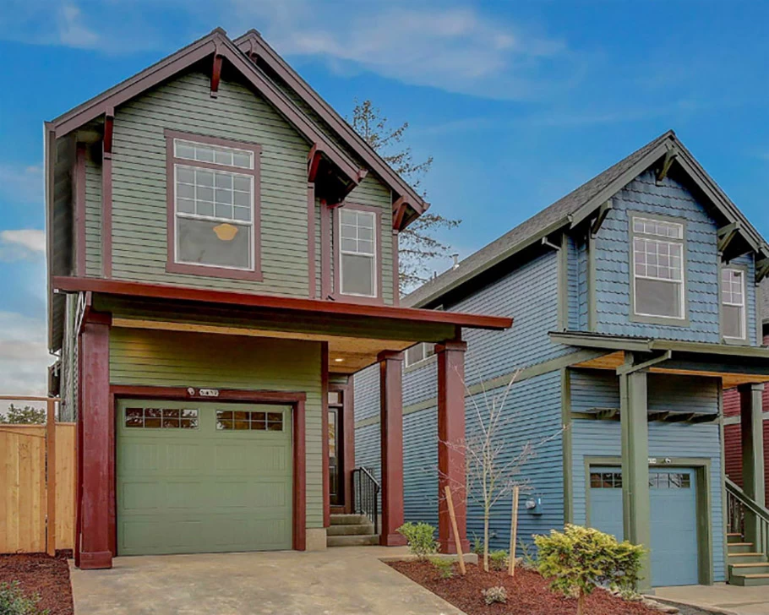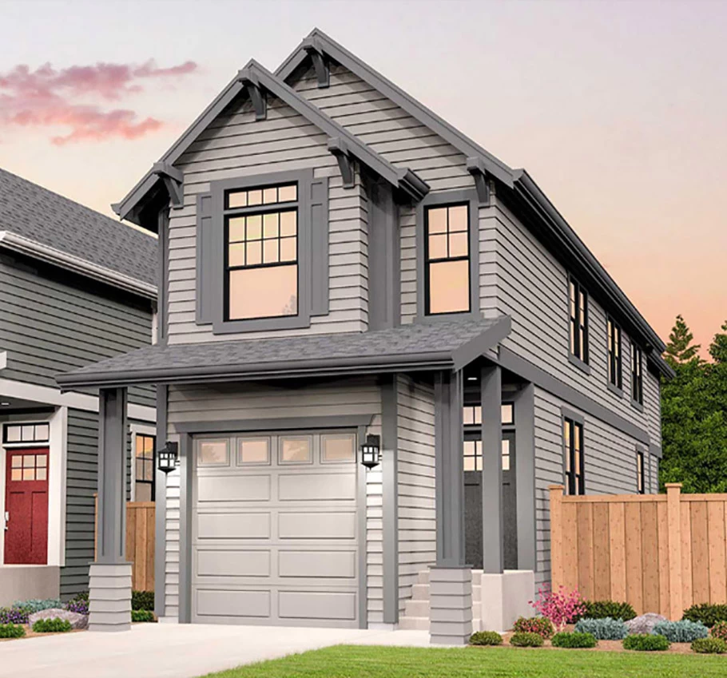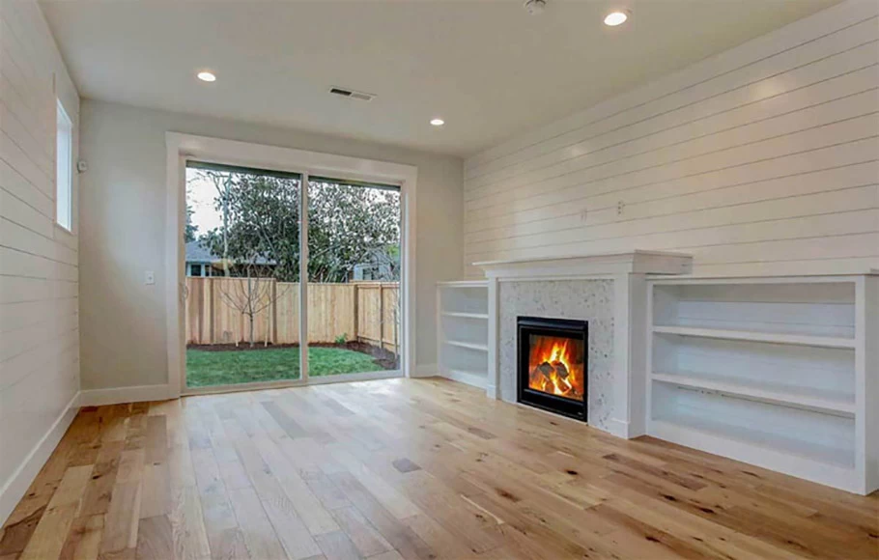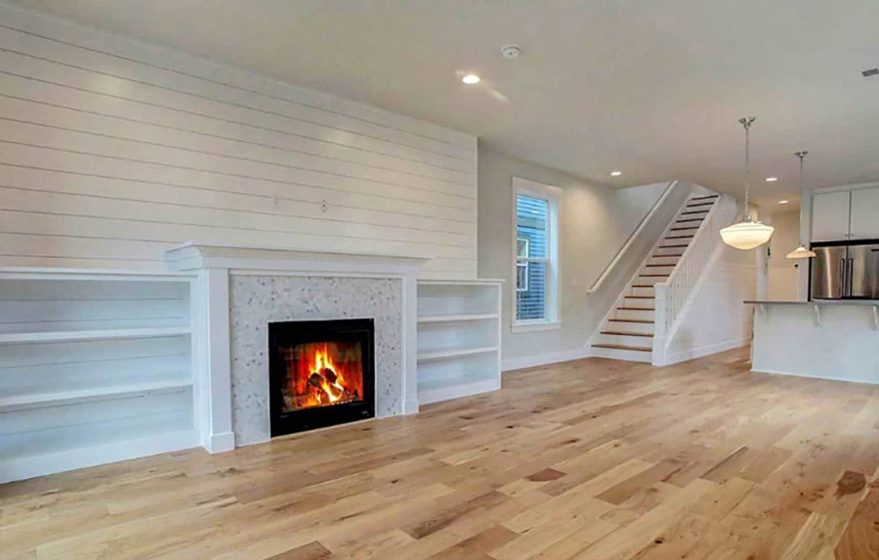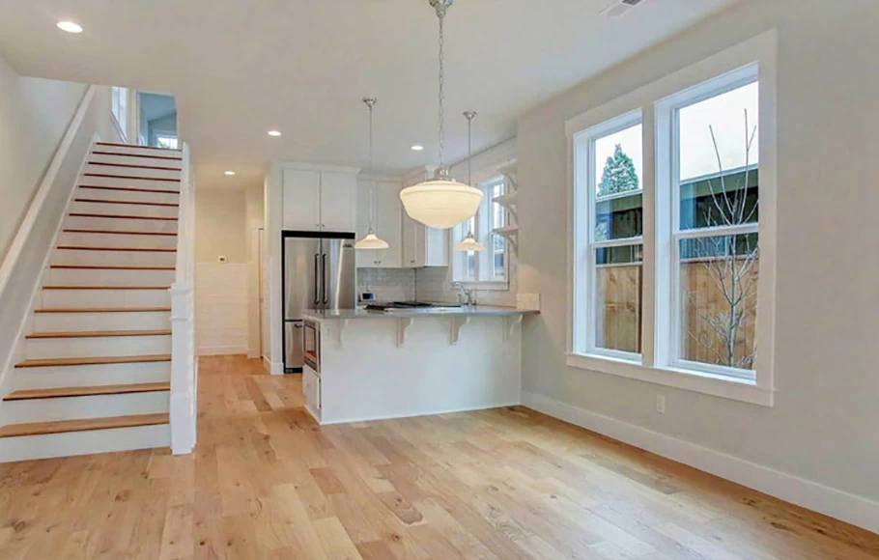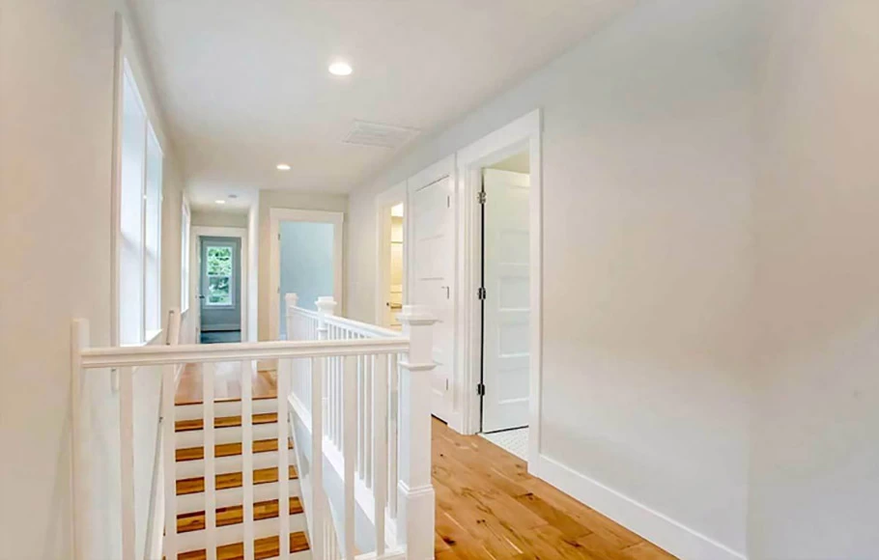Perfect design of 2 storey prefabricated houses
admin
www.chinaheya.com
2018-03-28 15:15:00
At only 15-wide, this 3-bed prefab house plan is ideal for your narrow.Upon entering, you will walk past the garage entrance, powder room, and staircase to the open kitchen/dining/great room. The great room has a fireplace as well as a covered porch, the lower floor houses a rec room, as well as a bar, walk-in closet, and full bathroom. Upstairs you will see the scissor-vaulted master suite, as well as two additional bedrooms, the utility room, and a full bathroom.

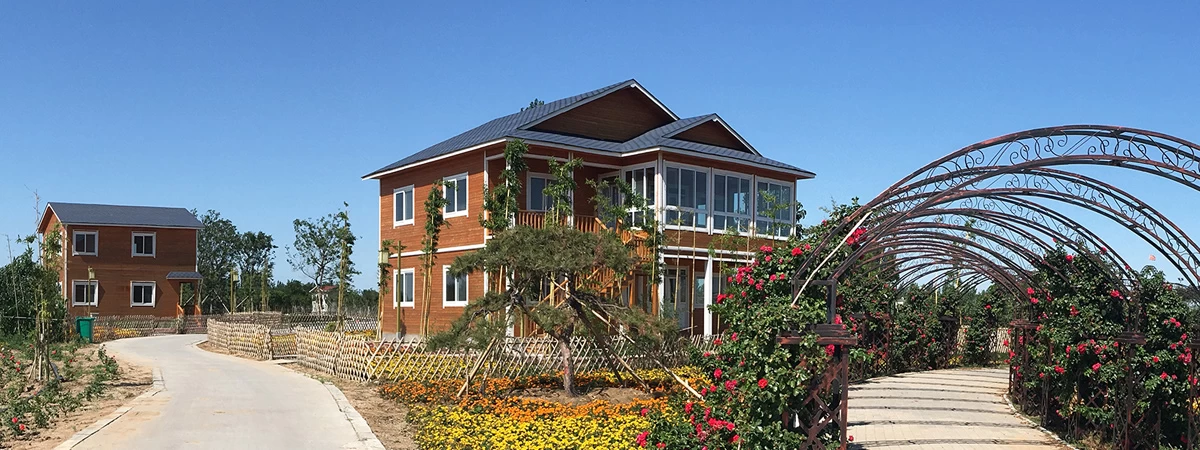
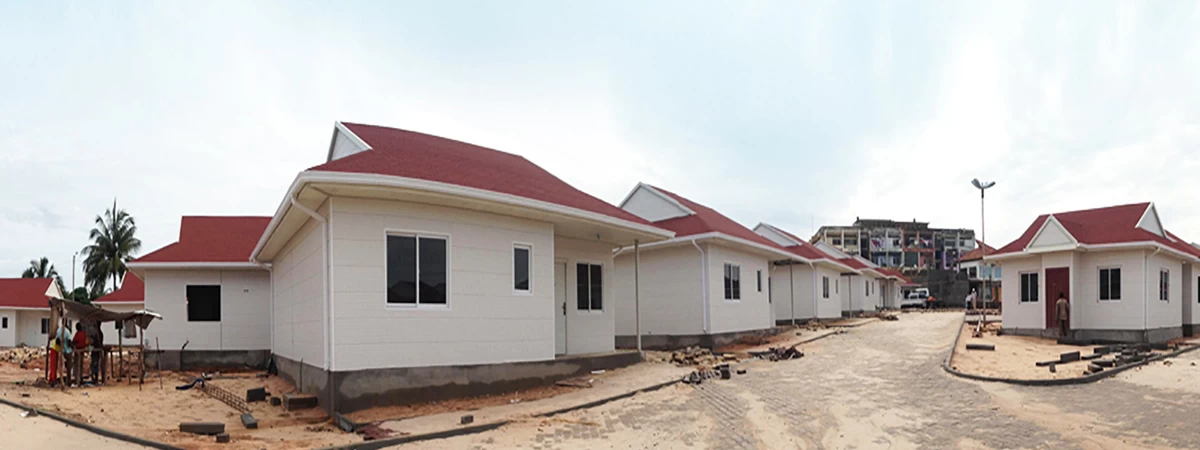
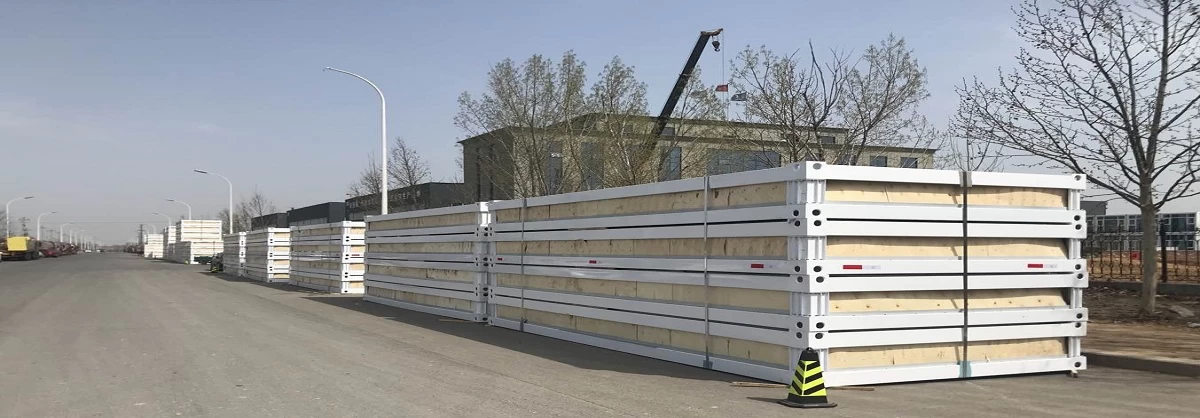
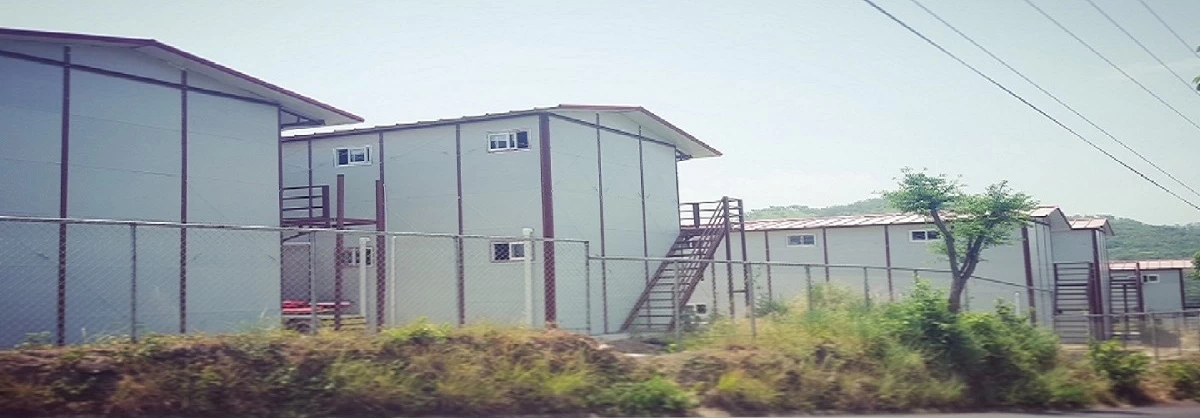


-Heya-Low-Price-Prefab-Villa-Prefabricated-Steel-Structure-Villa-Made-In-China.jpg.webp)
