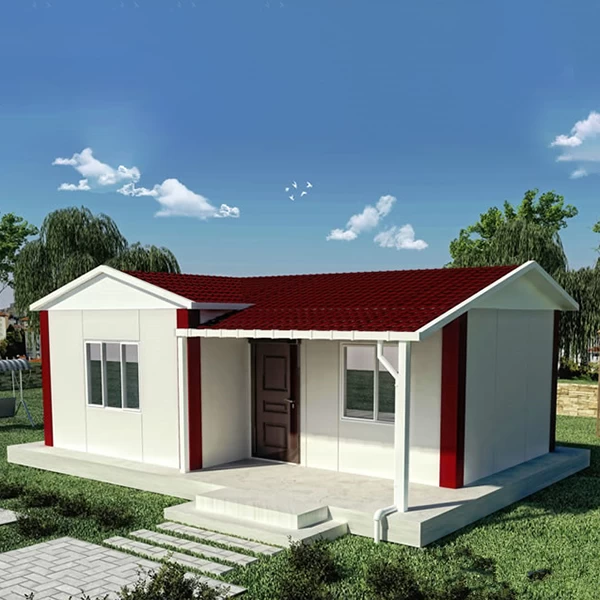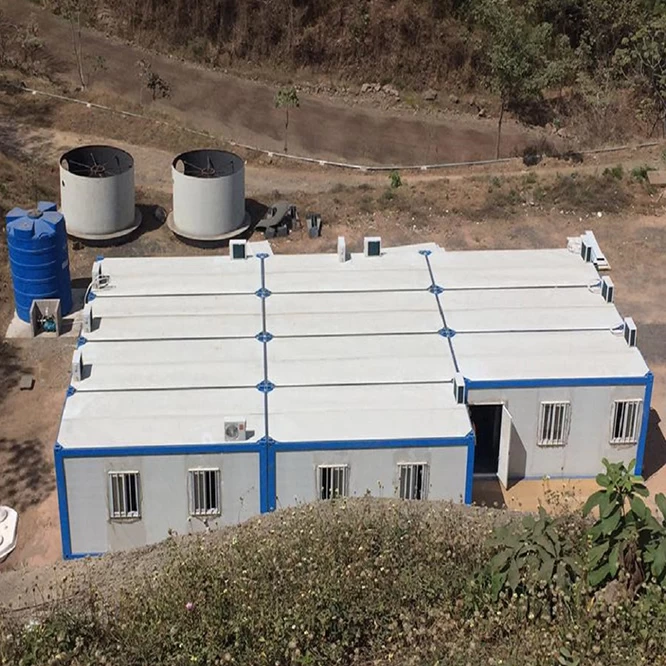-
- Release on2017-12-24
- A barn-like house can help connect you to the rural dimension of life, especially when living in a secluded area. If you love modern home design, you will definitely love this Residence. At night, low light levels slip the ceilings into shadow creating a warm but mysterious atmosphere that evokes the traditional evenings of yesteryear....Read More>>
-
- Release on2017-12-20
- The modern addition completes the existing building structure while creating an interesting contrast with the other homes in the neighborhood.The new mocks the old, color mocks shapes, straight lines the curved ones. The design intents to produce a bizarre empty space in which only the gradients generate forms and movement....Read More>>
-
- Release on2017-12-18
- To create a fluid space and let the place breathe, the architects chose to unite the kitchen with the living room. The house features three levels and a terrace with a view. As soon as you step inside the house, you observe the high quality of materials used in defining it and the attention to details....Read More>>
-
- Release on2017-12-17
- Imagining the luxurious house as a comfortable, stylish collection of transformable spaces, architects have designed a welcoming plot of land shining from dusk till dawn....Read More>>
-
- Release on2017-12-15
- This is a prefabricated low-energy residence located in Hamburg, Germany. The residence was especially built for a couple and their two children. Enjoy the exterior design elements this home has to offer and feel free to get inspired and share your thoughts with us....Read More>>
-
- Release on2017-12-14
- The kitchen opens into the social area so the visitors can participate in the preparation of meals (dissolution of the frontiers between spaces). Upstairs, the four suites follow the same logic of the first floor with a central hall of distribution. Modulation and symmetry were the attributes that facilitated the construction of the house....Read More>>
-
- Release on2017-12-10
- Solar domestic hot water supplements household systems and entirely heats the backyard lap pool; green construction saves money and resources, and the house is always filled with natural light, fresh air, views – and friends and family.Find the design of this prefab home appealing?...Read More>>
-
- Release on2017-12-08
- “Tiny houses are one way in which the next generation will be able to overcome our country’s current economic disparity and ever-rising housing and land costs,” The designer said. “Hopefully, this little house can inspire others to choose a similar way of living.”...Read More>>
-
- Release on2017-12-06
- Warm celebration Thailand client visited our group and reached a cooperation agreement.On December 4th, our staff warmly welcomed Mr Preecha and his engineer's arrival! The two sides reached a cooperation agreement after three days of discussions on various aspects....Read More>>
-
- Release on2017-11-30
- Building a home on a land usually implies constructing a single unit and taking it further from there. Gray concrete, zinc panels and steel columns delimit the profile of the building from the generously-sized garden lot which opens to the surrounding views....Read More>>
-
- Release on2017-11-29
- This is a summerhouse located on the coast of Sweden. The residence displays a modest exterior and a layout that is both practical and aesthetically appealing.A modern fireplace descending from the ceiling becomes the focal point of the crib, contributing to a cozy holiday atmosphere and encouraging socializing....Read More>>
-
- Release on2017-11-27
- The several small terraces and exterior spaces aim to create a more airy inhabitable living space characterised by transparence and freedom. Floor-to-ceiling windows enable this seamless transition between the environments and a small Japanese garden completes the site....Read More>>
Home
> News

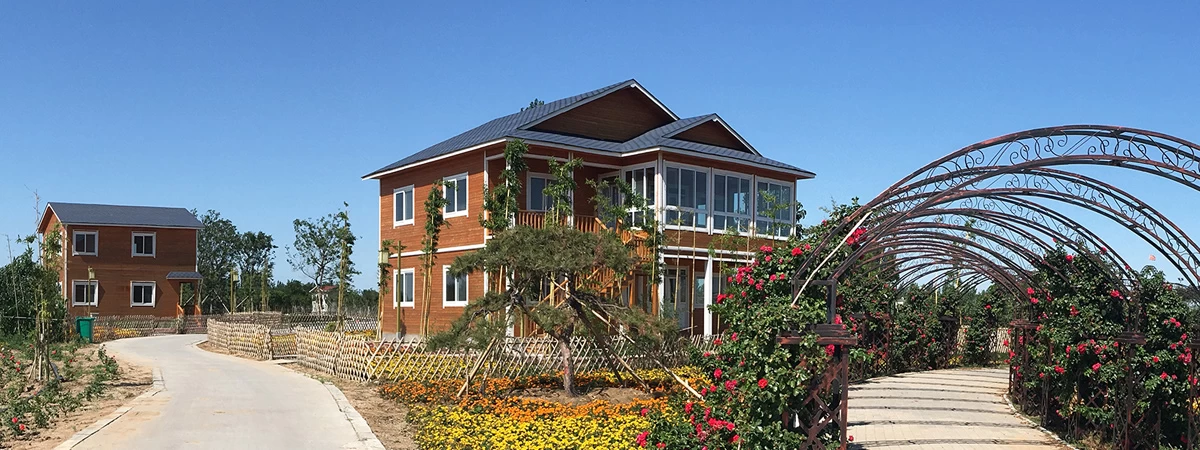
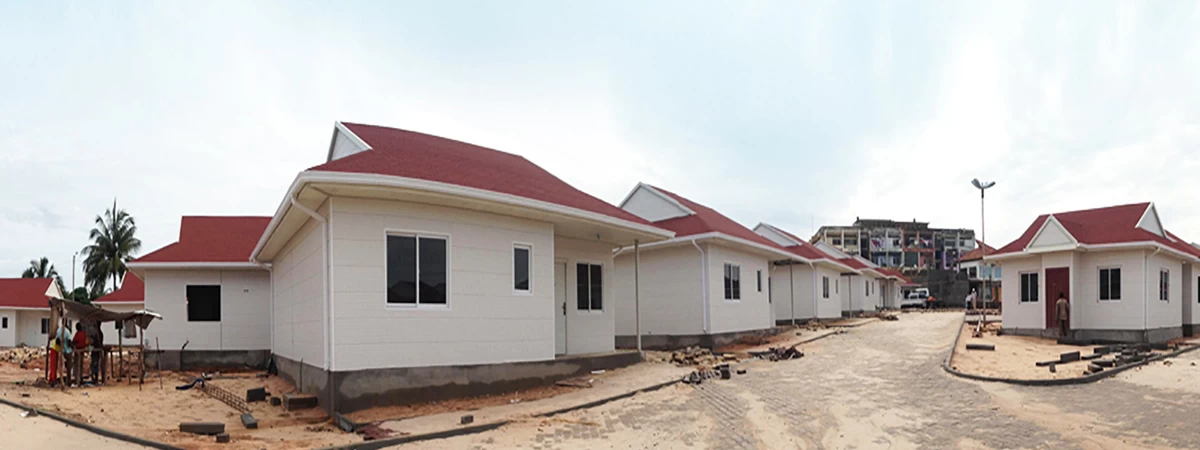
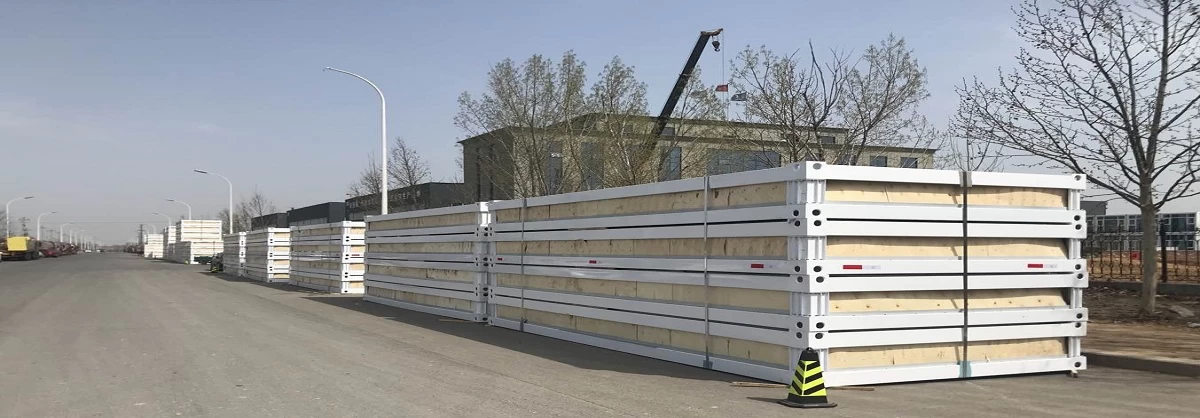
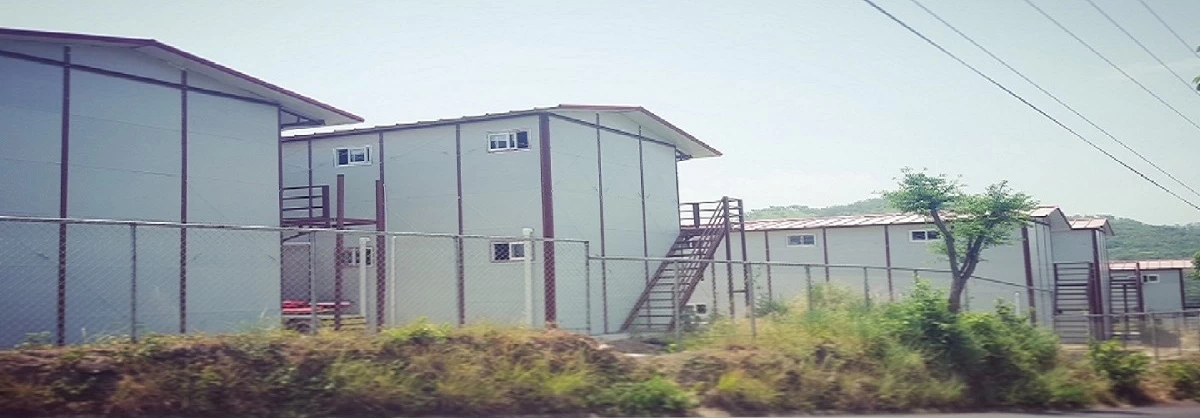


-Heya-Low-Price-Prefab-Villa-Prefabricated-Steel-Structure-Villa-Made-In-China.jpg.webp)
