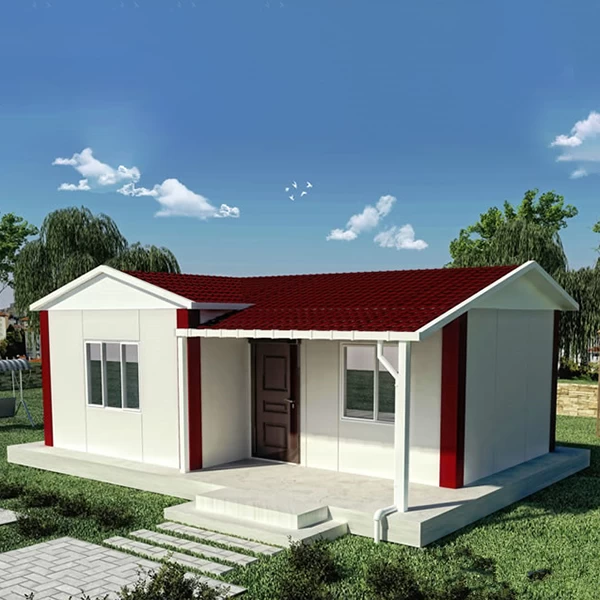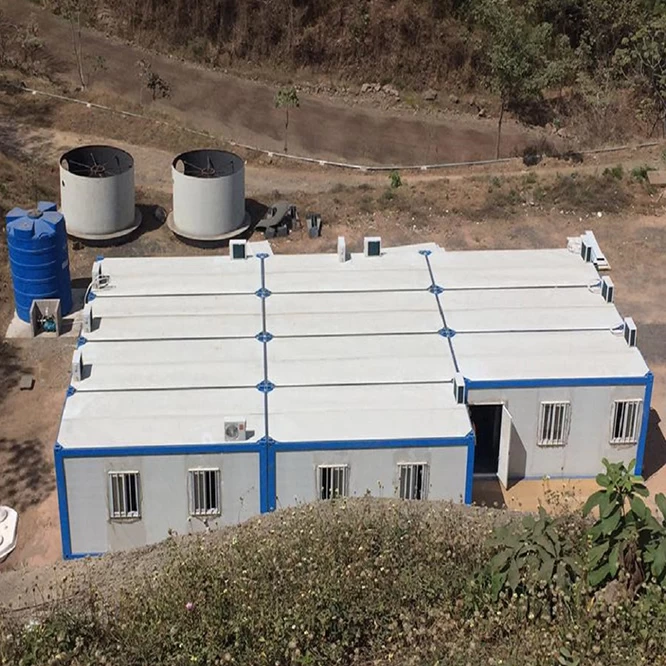Unconventional Home Layout
admin
http://www.chinaheya.com
2017-11-30 11:17:17
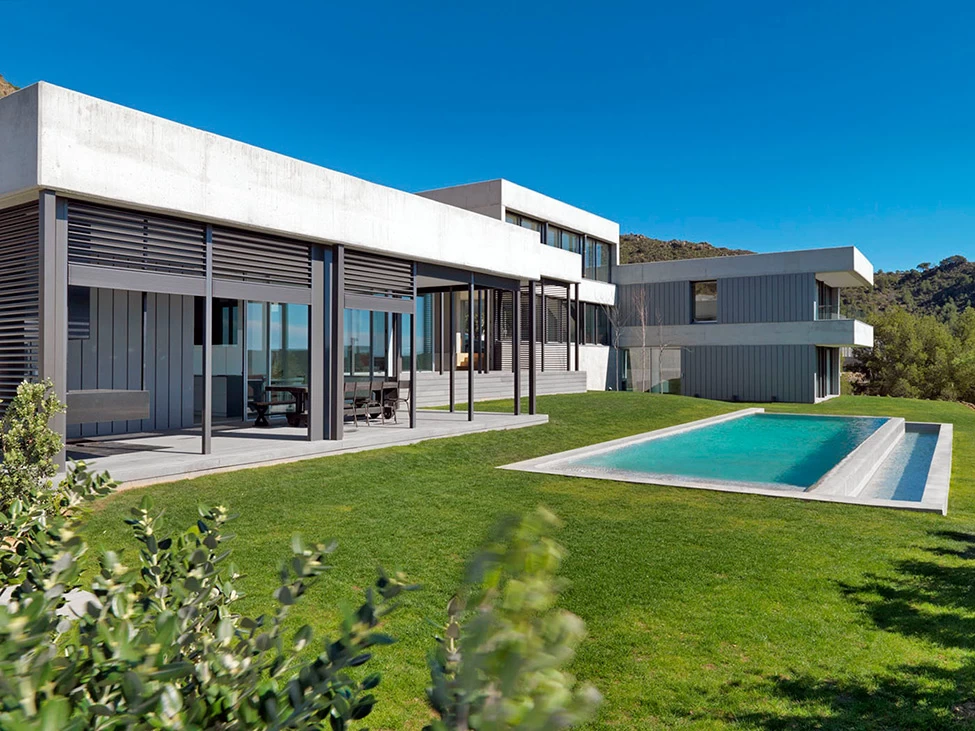
Building a home on a land usually implies constructing a single unit and taking it further from there. However, the outstanding architects came up with a different idea for this family residence. The Mee Too House consists of four interconnected volumes each with a different height, “thus reaching for the maximum integration with the topography of the surrounding area and a natural decomposition of the requirement program“. Gray concrete, zinc panels and steel columns delimit the profile of the building from the generously-sized garden lot which opens to the surrounding views.
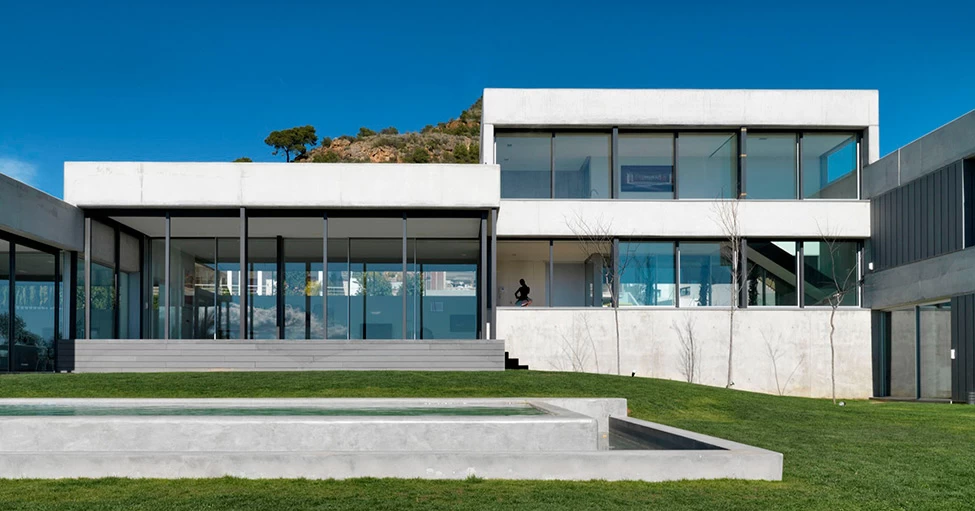
As you probably noticed, the volumes are single-leveled, except for the construction accommodating the bedrooms (top floor for the parents and ground floor for the children). The indoor-outdoor transition is visually striking: “Outwardly we wanted to show the house as quiet and simple. And on the inside changing the scale, here showing it as extroverted, exaggerated and luxurious“. Each volume servers a certain function (day area & social zones, night area) and the connection is achieved through passages with stairs. How would you comment on this home’s unusual layout? Find it appealing?
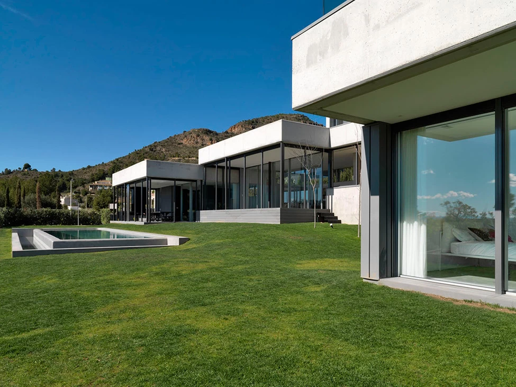
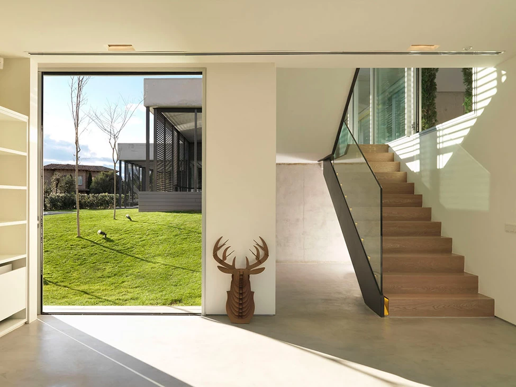
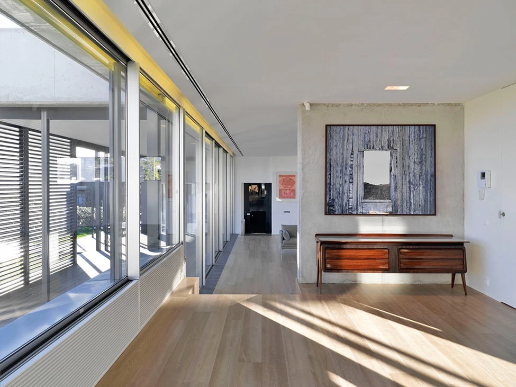
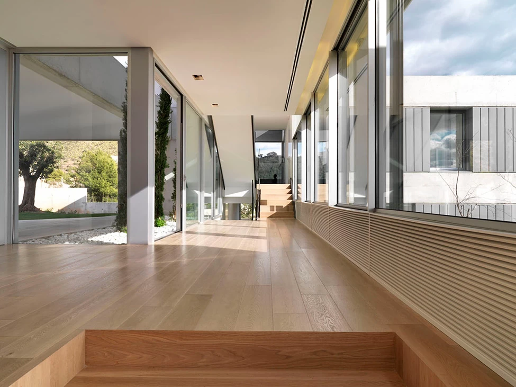
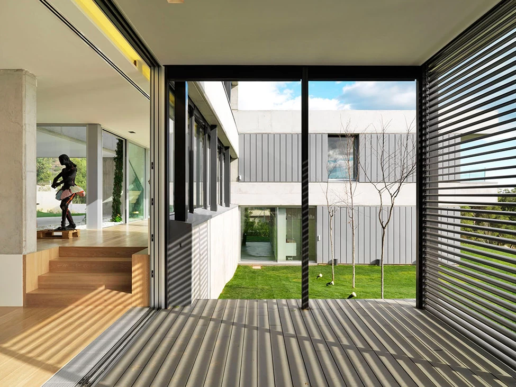
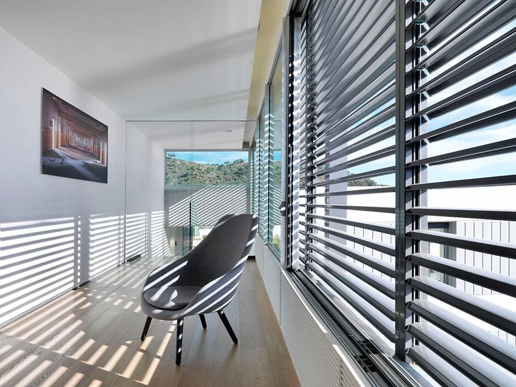
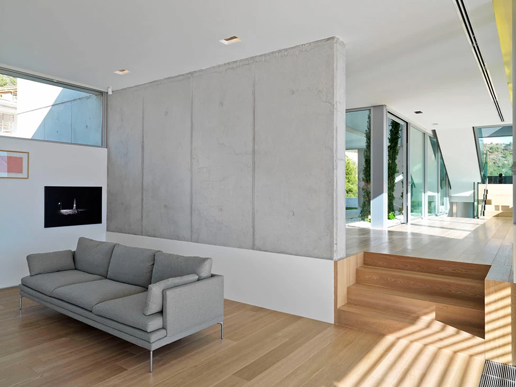
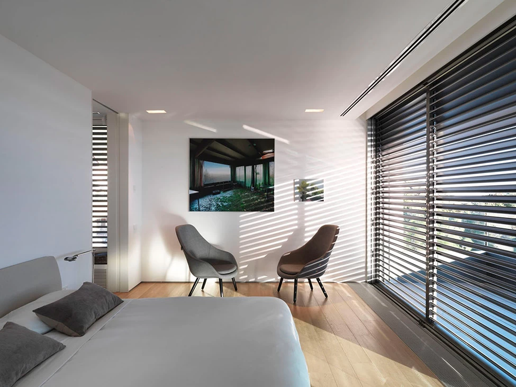
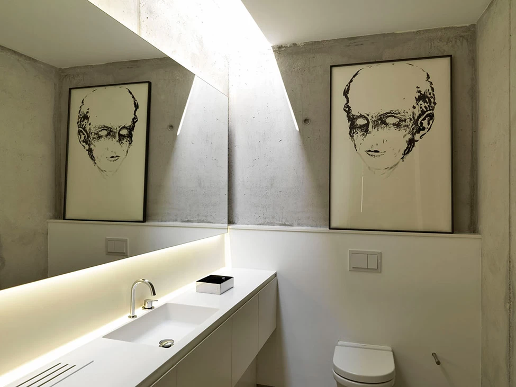
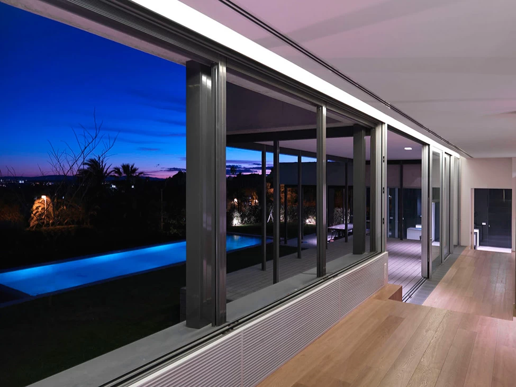
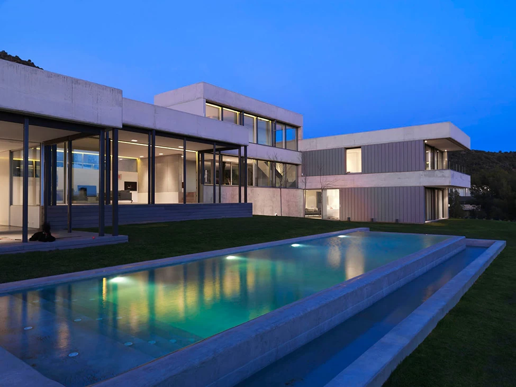
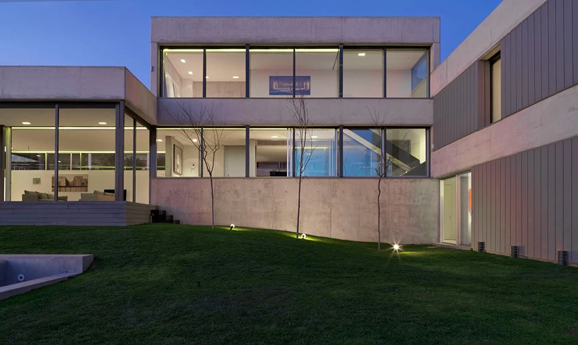
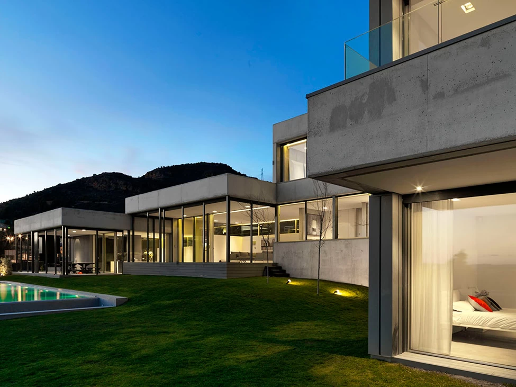
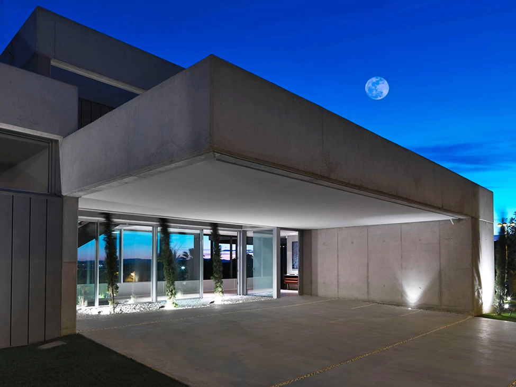

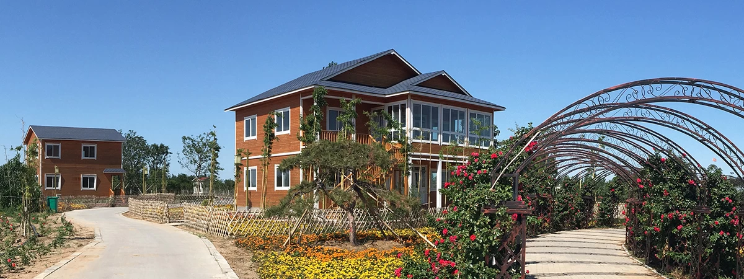
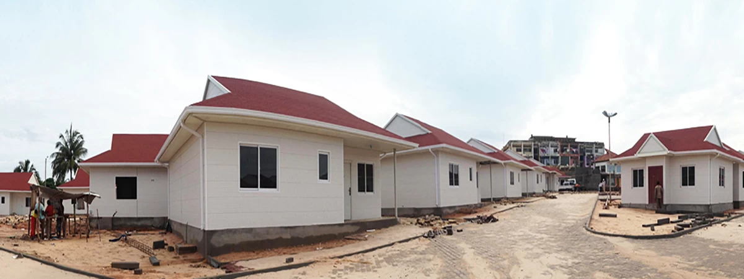
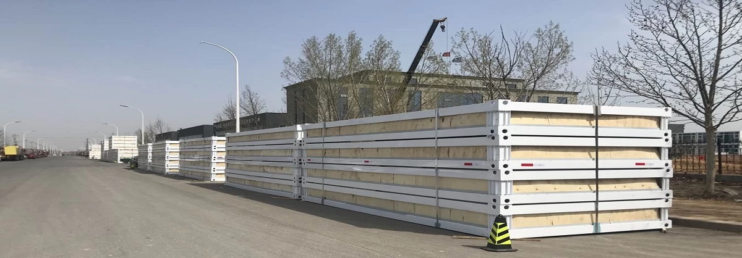
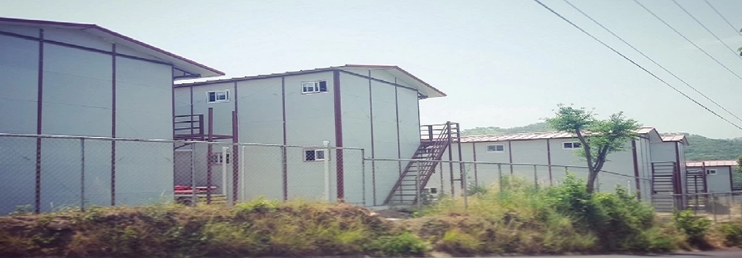


-Heya-Low-Price-Prefab-Villa-Prefabricated-Steel-Structure-Villa-Made-In-China.jpg.webp)
