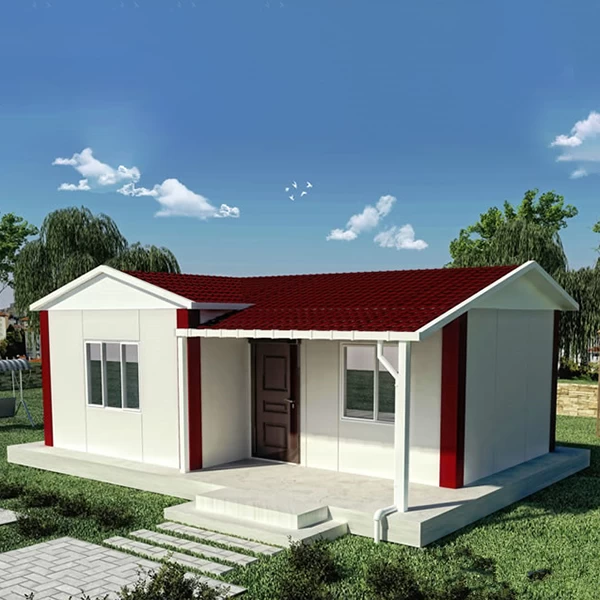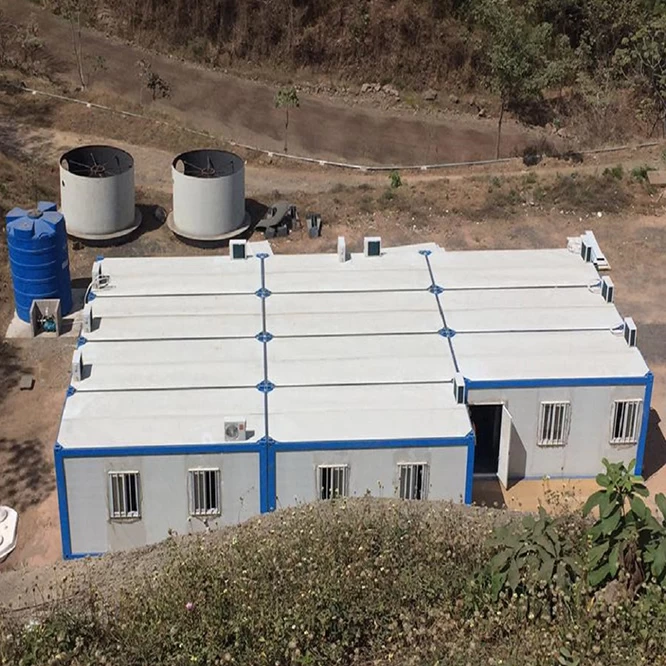Modern Living Spaces Organized Around A Central Courtyard
admin
http://www.chinaheya.com
2017-12-17 16:31:29
Australia has its share of fantastic residential architecture that continues to grow – one example is this house in Brisbane. Reached via a driveway in between grassy lawns, the modern residential construction opens to the street by displaying its complex facade featuring a welcoming vertical entrance behind the covered gate. Arranged around a central courtyard, living zones were capable to offer an almost seamless connection to the outdoor space. Making use of sliding glass walls, architects designed a light-filled house that can also be adapted to suit a multitude of potential occupants. A long, sculptural red and black kitchen counter stretches to shape the kitchen and continues with a living space highlighted with red seating. On the other side of the kitchen, the dining room ca easily be extended outside and towards the outdoor BBQ across the covered terrace. Upstairs spaces are private but have the same transparency visually linking to the central courtyard – a glass railing system creates a terrace overlooking the swimming pool. Imagining the luxurious house as a comfortable, stylish collection of transformable spaces, architects have designed a welcoming plot of land shining from dusk till dawn.
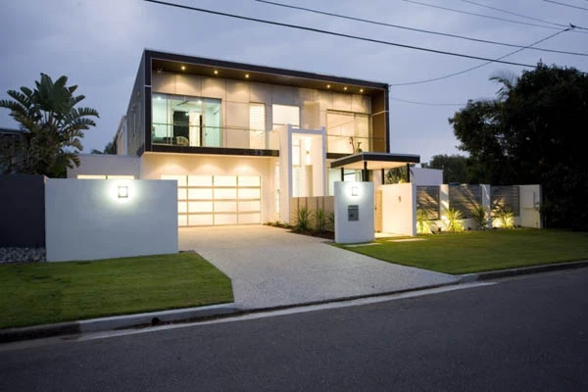
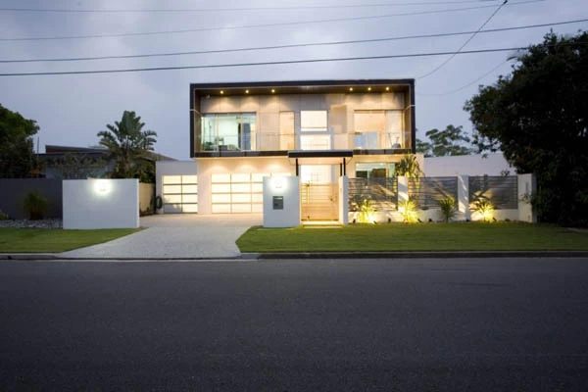
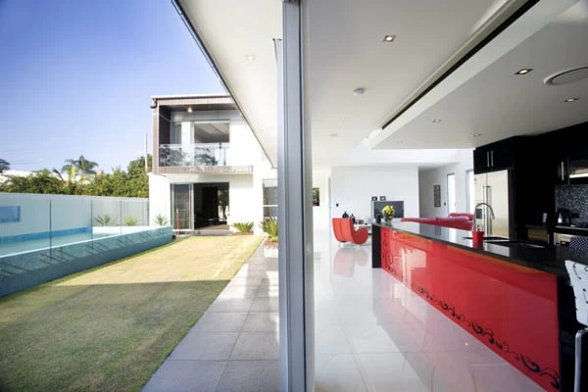
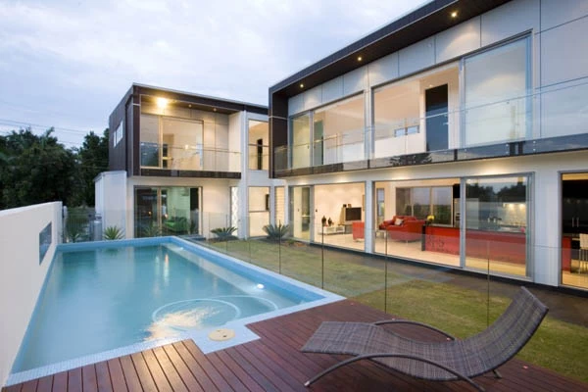
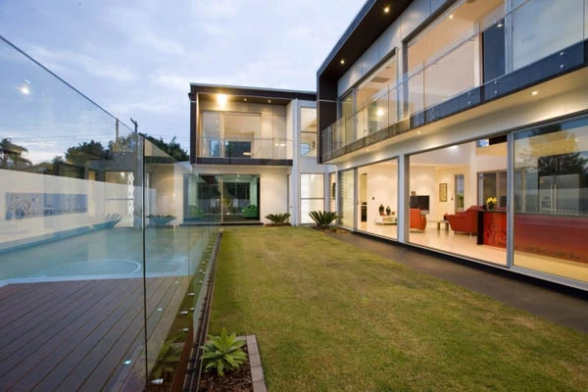
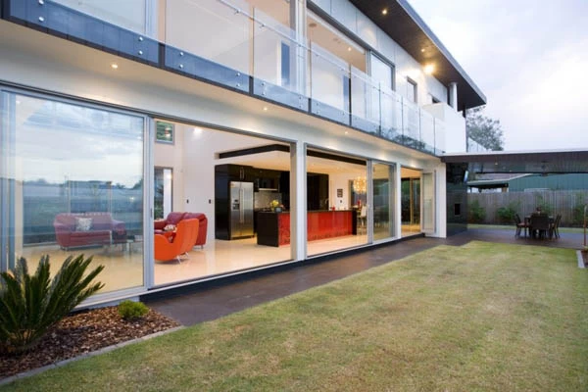
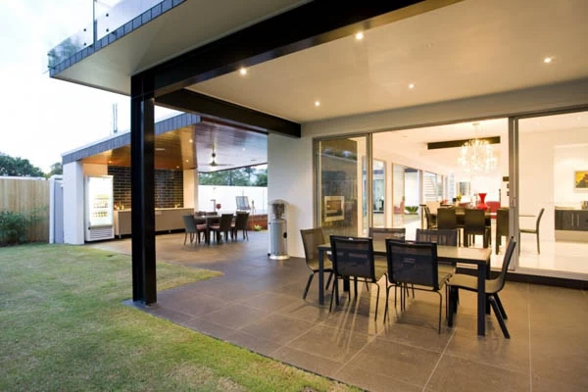
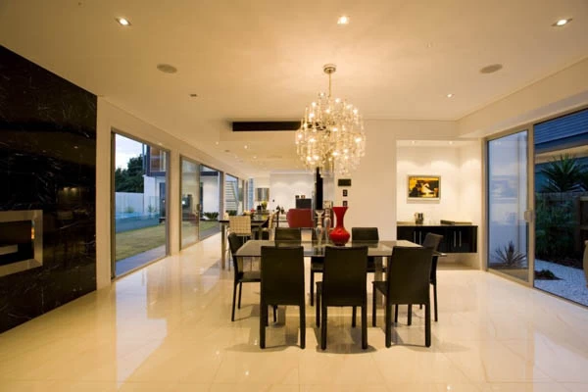
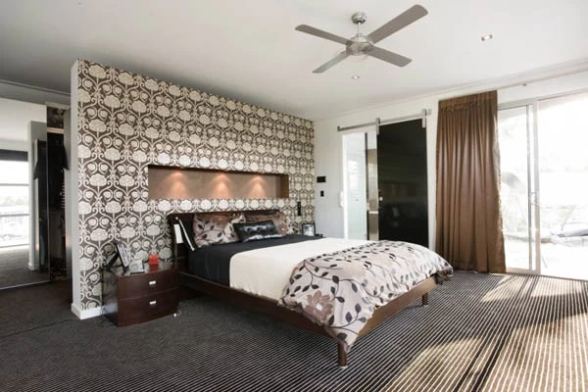
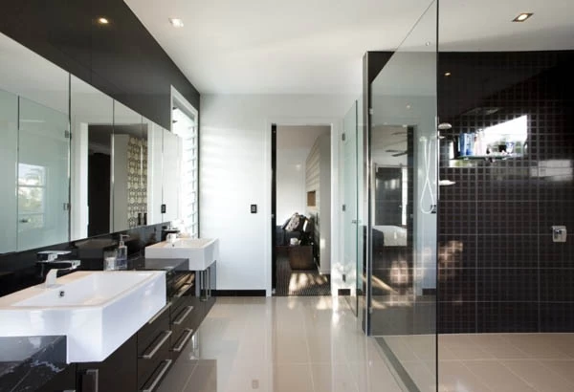
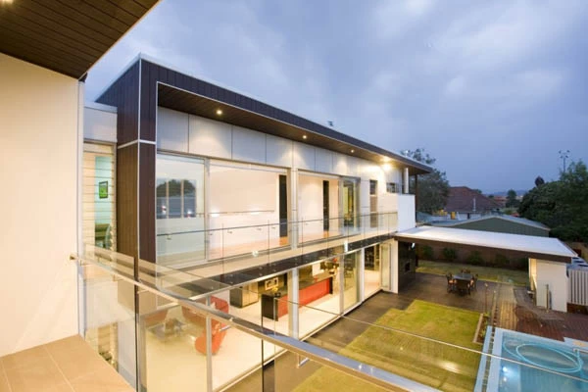
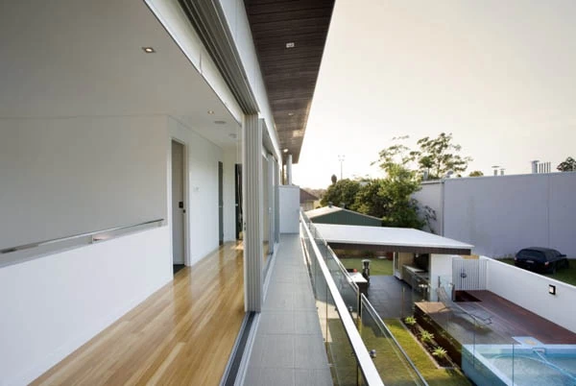













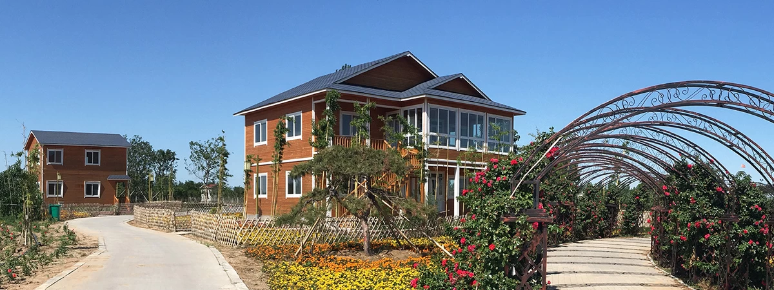
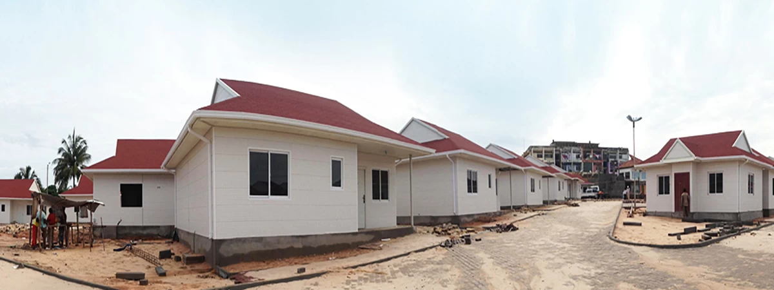
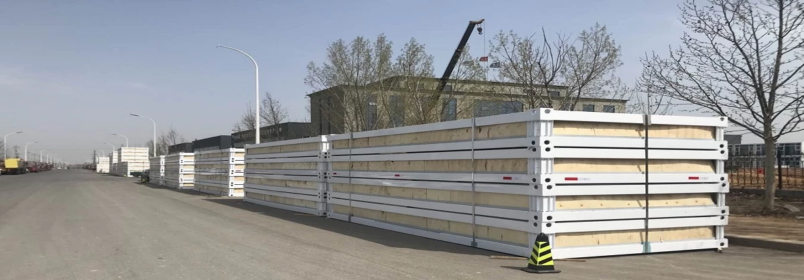
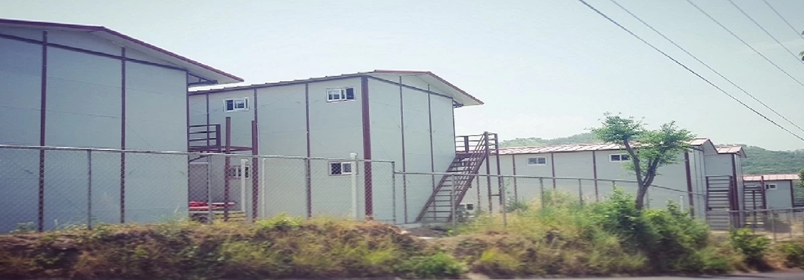


-Heya-Low-Price-Prefab-Villa-Prefabricated-Steel-Structure-Villa-Made-In-China.jpg.webp)
