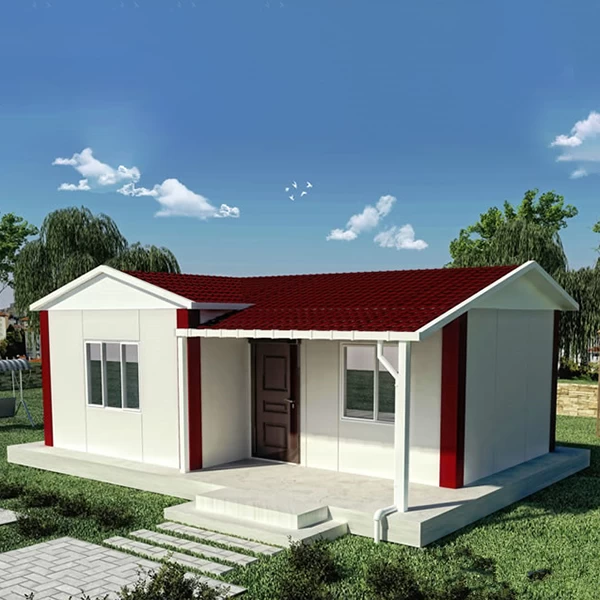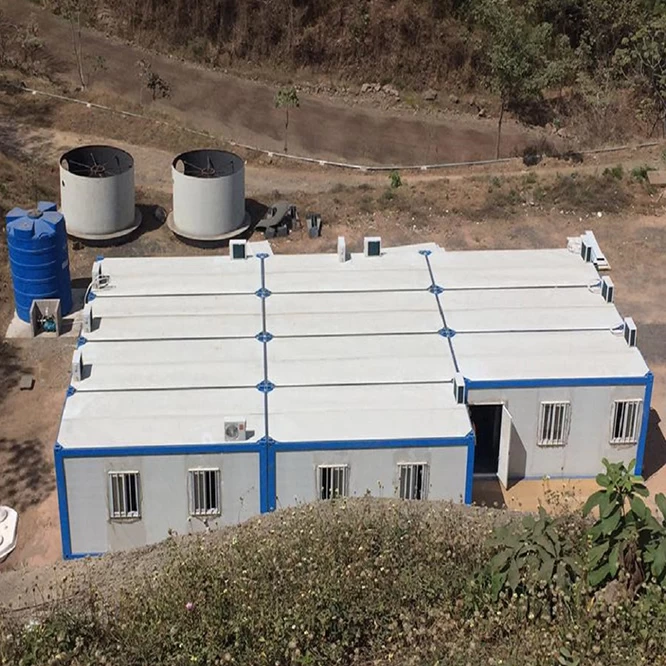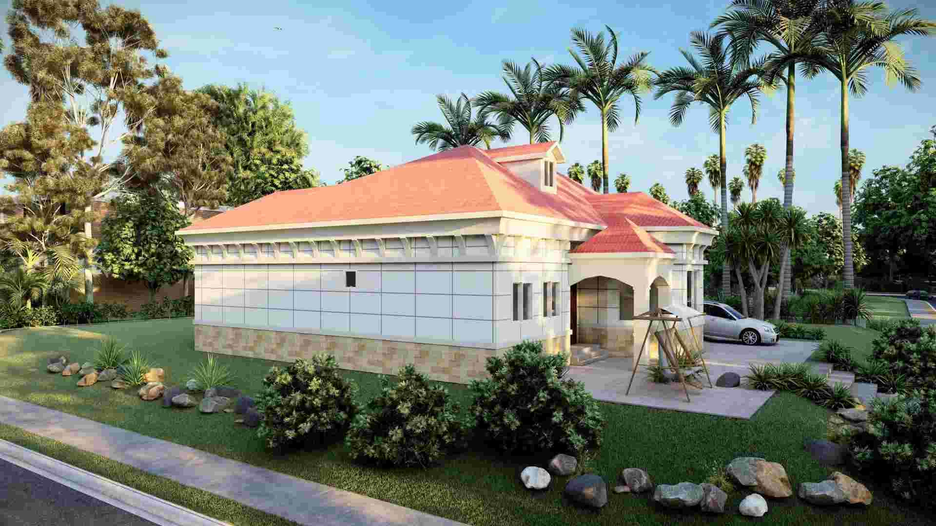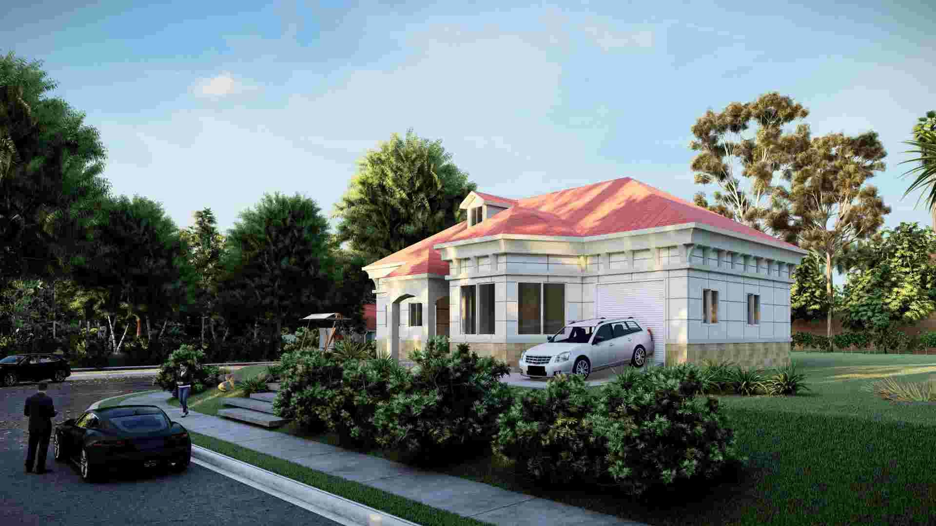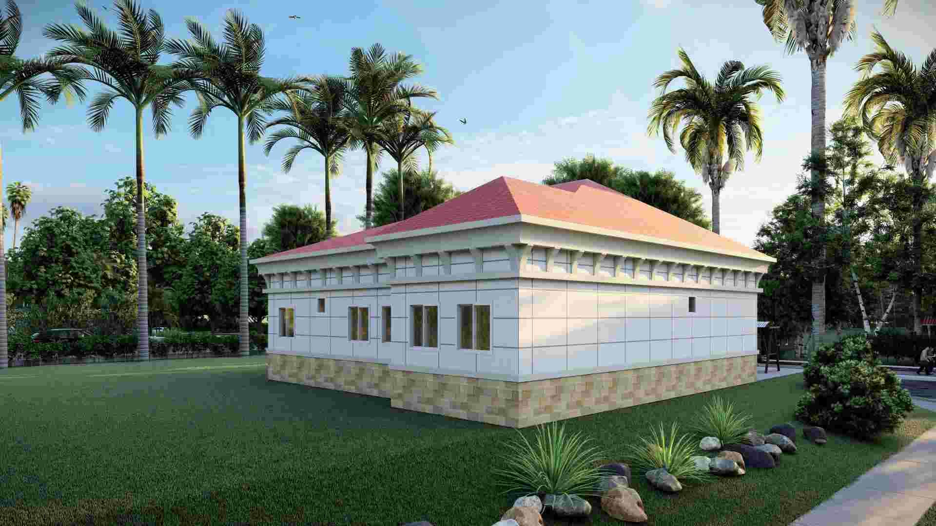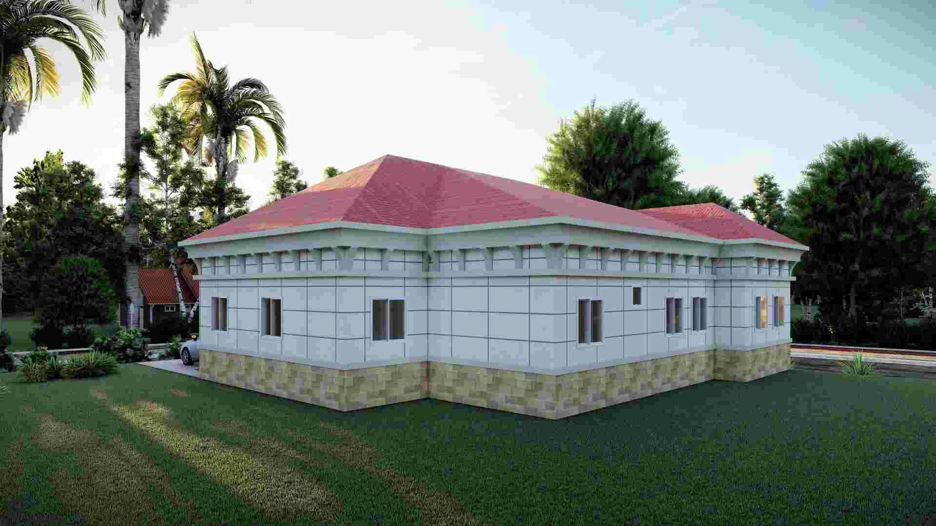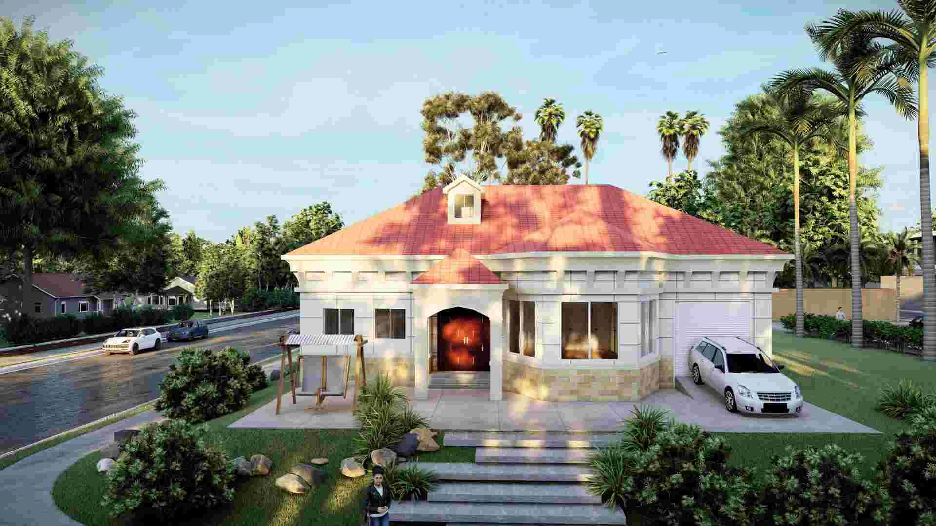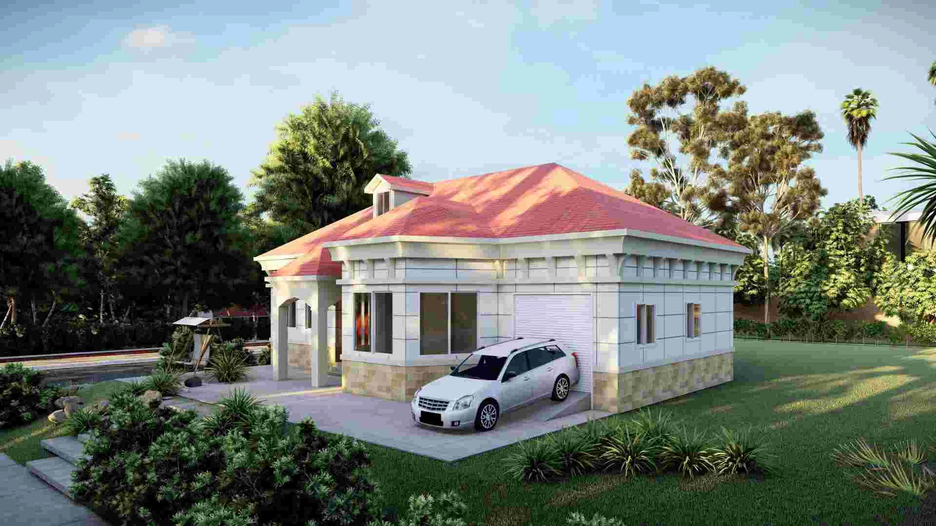Prefab Homes steel structure Villa Prefab Building Design With garage - QB11
- Place of Origin: Shangdong, China (Mainland)
- Brand Name: QUALITY
- Model Number: Steel structure house
- Material: Steel
- Use: House, home, wallcamp
- Standard: ISO/CE/AS/US/CA
- Roofing: Customized
- Insulation: Fiberglass/ Rock wool / PU
- Features: Energy saving / Fast Assembly
- Using Life: 70 Years
- Design: Plan & 3D Model & Structral D
Prefab Homes steel structure Villa Prefab Building Design With garage - Quality Integrated House
Product Description
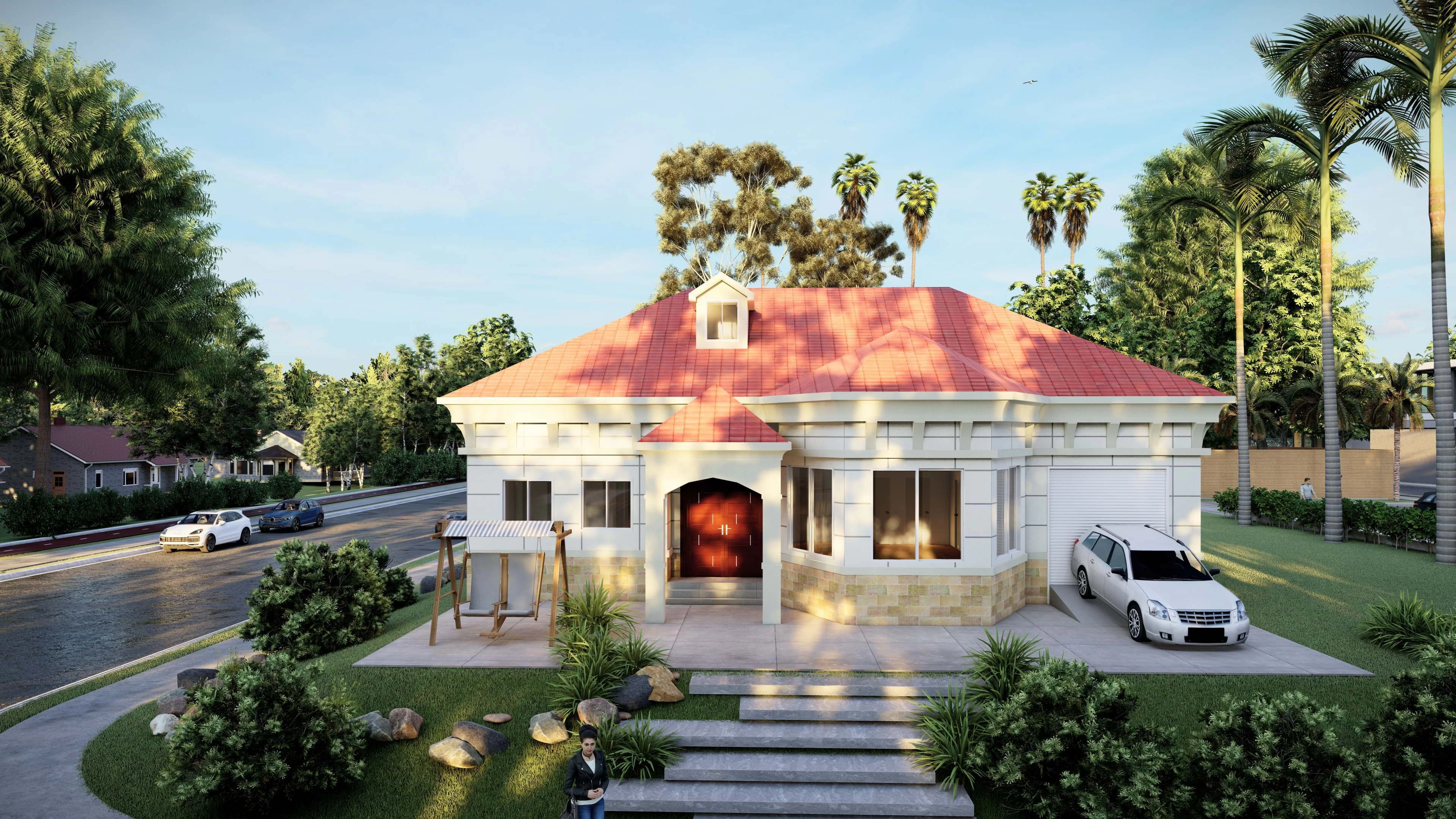
| No. | NAME | DESCRIPTION | UNIT | THEORY QTY | LOSS RATE | UNIT |
| 一 | LGS Structure | |||||
| 1 | steel structure | ㎡ | 210 | 1.00 | T | |
| 2 | fittings | set | 210 | 1.00 | ㎡ | |
| 二 | Wall System | |||||
| 1 | External wall OSB board | 1220*2440*9mm | ㎡ | 222.25 | 1.30 | pc |
| 2 | External wall unidirectional breath paper | ㎡ | 432.25 | 1.30 | m2 | |
| 3 | External wall wooden support | 30*40*3000mm | m | 666.75 | 1.30 | pc |
| 4 | External wall metal carved board | 381*3800*16mm +381*4500*16mm | ㎡ | 222.25 | 1.30 | ㎡ |
| 5 | Internal wall OSB board | 1220*2440*9mm | ㎡ | 458.15 | 1.30 | pc |
| 6 | Internal wall PVC board | 1200*2400*9mm | ㎡ | 458.15 | 1.20 | m2 |
| 7 | Wet district fiber cement board | 1220*2440*10mm | ㎡ | 123.2 | 1.30 | pc |
| 三 | Insulation System | |||||
| 1 | Glasswool Insulation | T75mm,12㎡/roll 16Kg/m3 | ㎡ | 401.8 | 1.30 | m2 |
| 2 | Glasswool insulation(under roof) | T75mm,12㎡/roll 16Kg/m3 | ㎡ | 275 | 1.30 | m2 |
| 3 | External wall XPS board | 1200*600*40mm | ㎡ | 222.25 | 1.20 | pc |
| 四 | Floor System | |||||
| 1 | Floor surface OSB | 1220*2440*18mm | ㎡ | 0 | 1.30 | m2 |
| 2 | Floor self-paste waterproof coil | T1.5mm,-15℃,20㎡/roll | ㎡ | 0 | 1.20 | roll |
| 3 | Floor tile | 12mm | ㎡ | 210 | 1.10 | ㎡ |
| 五 | Roof System | |||||
| 1 | Roof OSB board | 1220*2440*12mm | ㎡ | 275 | 1.50 | pc |
| 2 | self-paste waterproof coil | T1.5mm,-15℃,20㎡/roll | ㎡ | 275 | 1.40 | roll |
| 3 | Roof tile | asphalt tile | ㎡ | 275 | 1.50 | pack |
| 4 | Roof ridge tile | asphalt tile | m | 107.32 | 1.10 | pack |
| 5 | Roof eaves pvc molding | 6m/pc | m | 82.8 | 1.50 | pc |
| 6 | PVC closing strip | 4m/pc | m | 82.8 | 1.50 | pc |
| 7 | Metal carved board under roof eaves | 381*3800*16mm | ㎡ | 49.68 | 1.50 | pc |
| 六 | Ceiling | |||||
| 1 | pvc ceiling/pvc | 6000*200mm | ㎡ | 210 | 1.20 | ㎡ |
| 2 | pvc angle skirting | ㎡ | 210 | 1.05 | ㎡ | |
| 七 | Door & Windo | |||||
| 1 | Alumunium double glaze window | ㎡ | 37.29 | 1.00 | ㎡ | |
| 2 | Steel and MDF door | ㎡ | 12.68 | 1.00 | ㎡ | |
| 八 | Water&Electric System | |||||
| 1 | Water Pipes | ㎡ | 210 | 1.00 | ㎡ | |
| 2 | Electric system | Include weak current,exclude socket/switch/light,etc | ㎡ | 210 | 1.00 | ㎡ |
| 九 | Accessories System | ㎡ | 210 | 1.00 | ㎡ | |
| 十 | Loading | ㎡ | 210 | 1.00 | ㎡ |
Project case
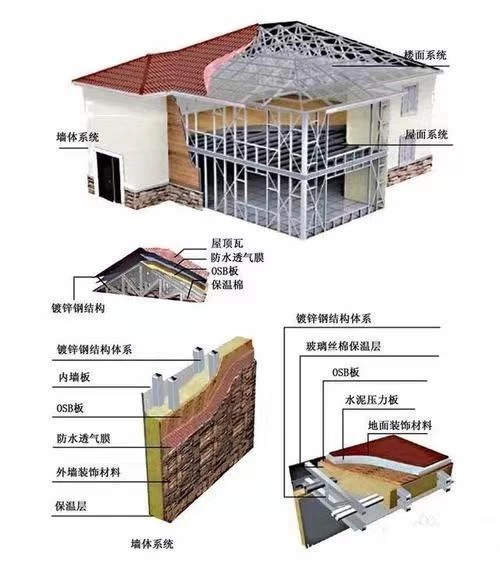
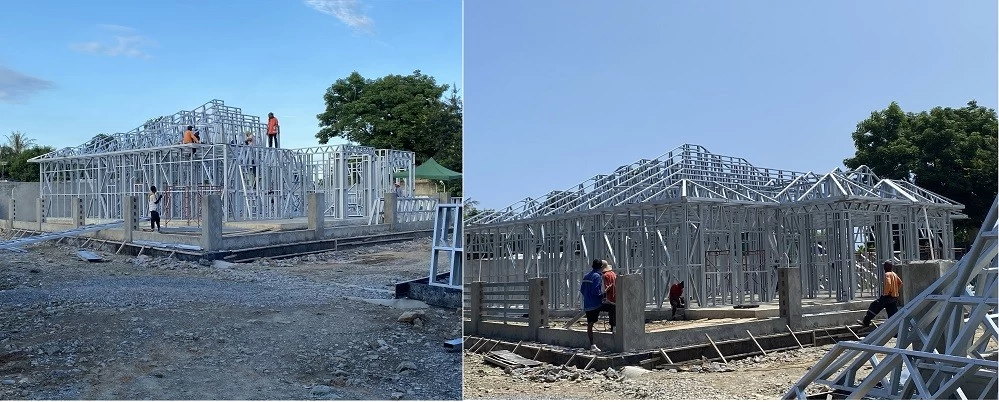
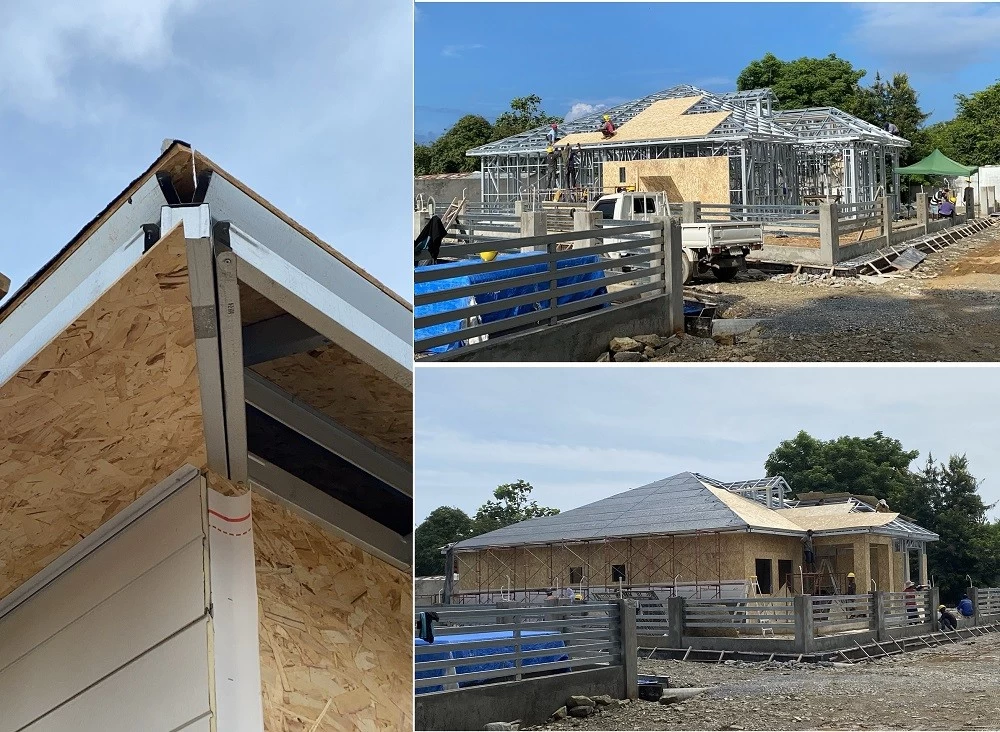
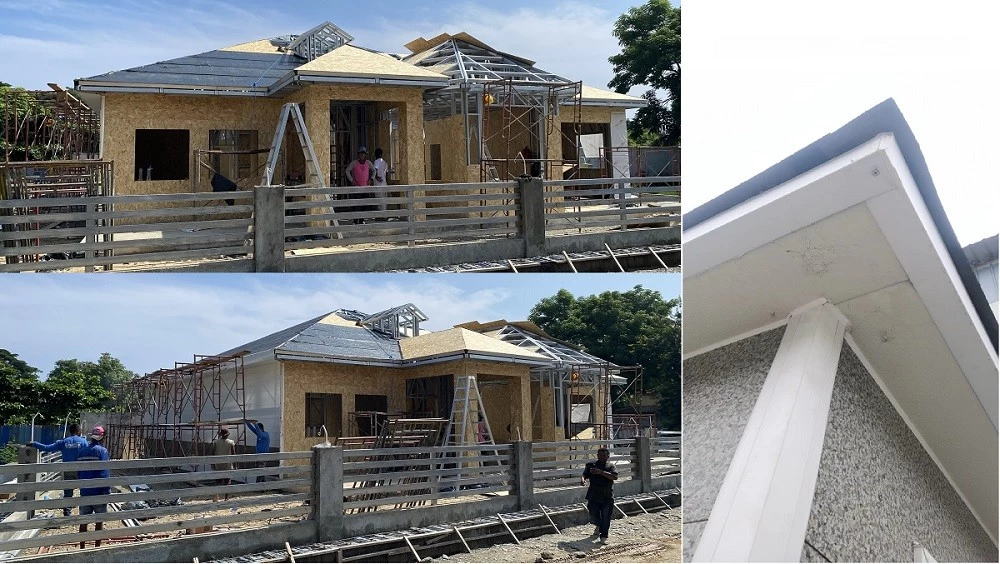
Tag:
Houses
Shandong Quality Integrated House Co.,Ltd.
Tel:0086-13153691144
Contact Person:Sales Department
PDF Show:PDF
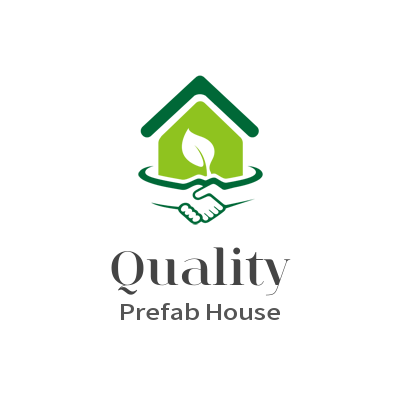
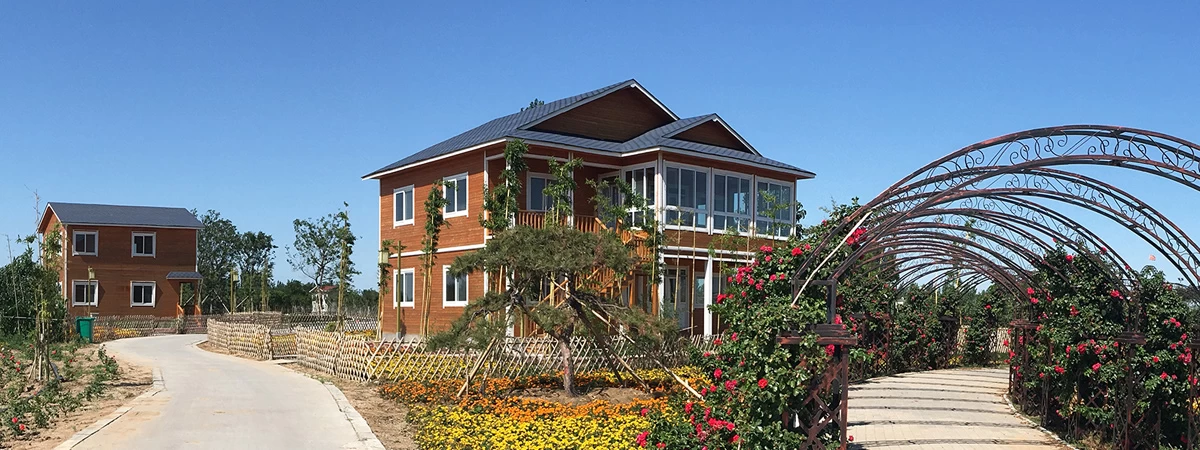
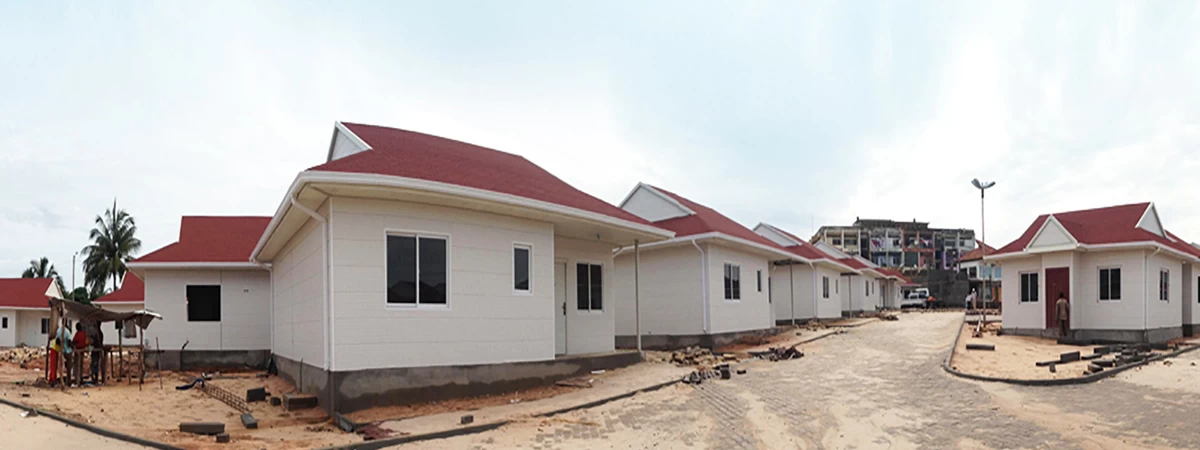
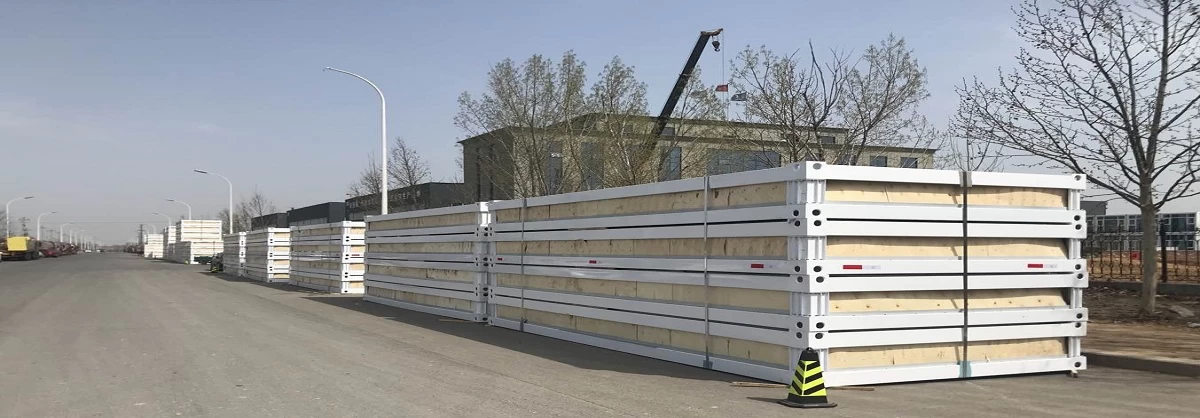
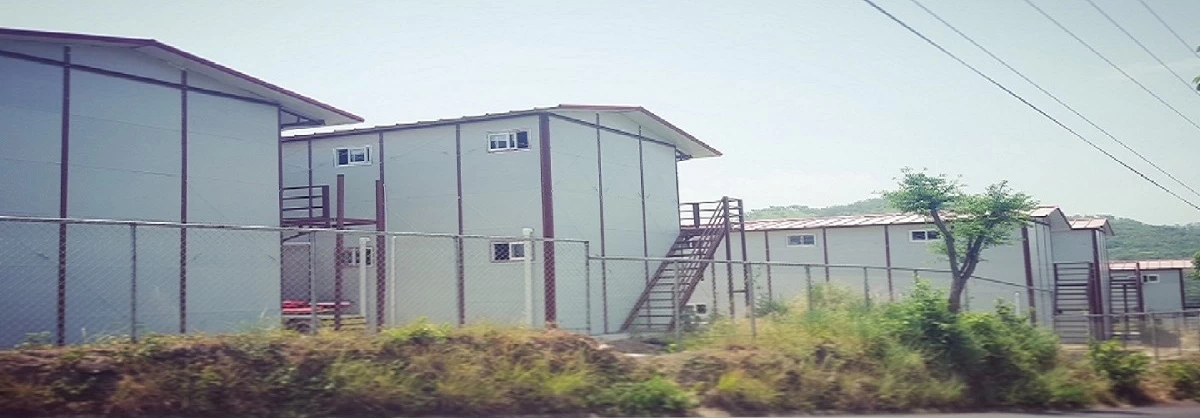


-Heya-Low-Price-Prefab-Villa-Prefabricated-Steel-Structure-Villa-Made-In-China.jpg.webp)
