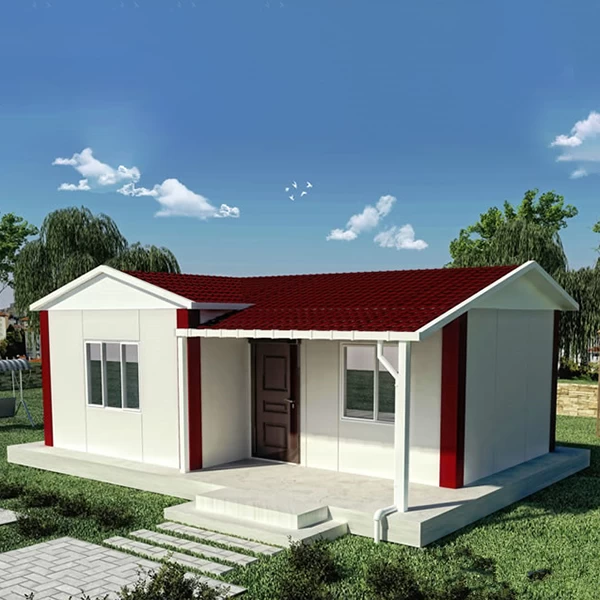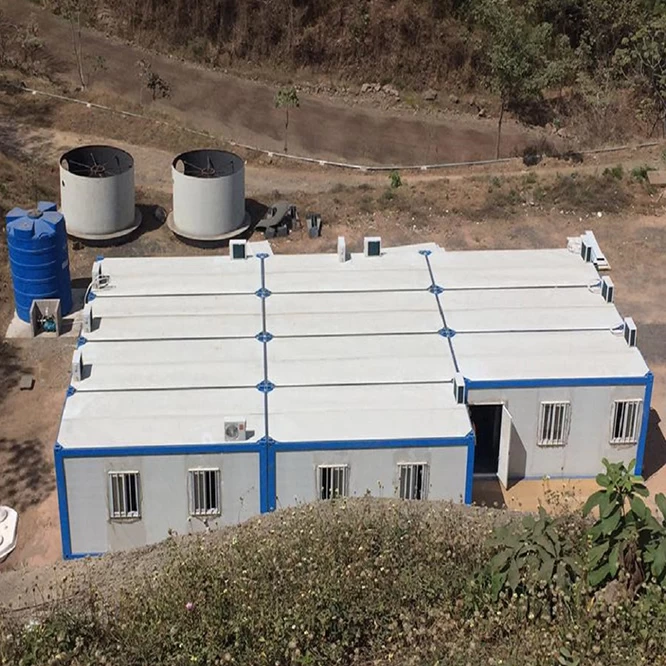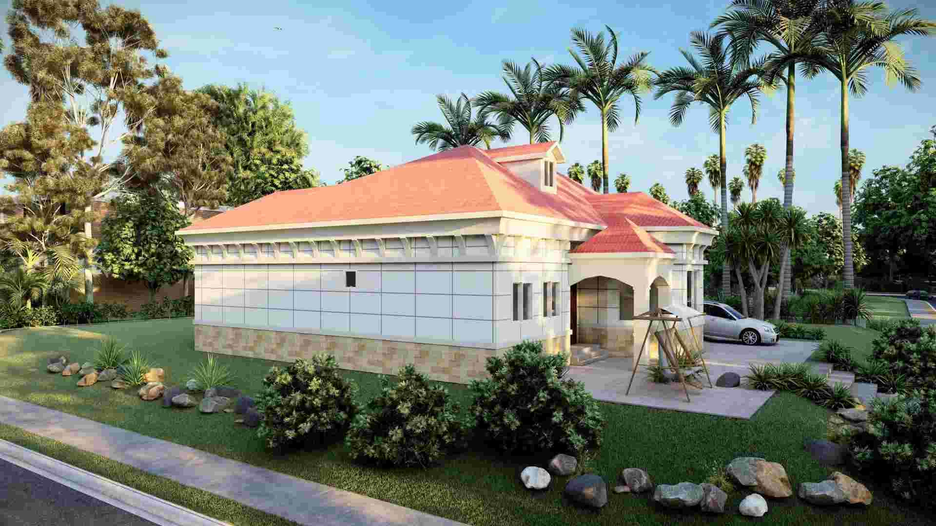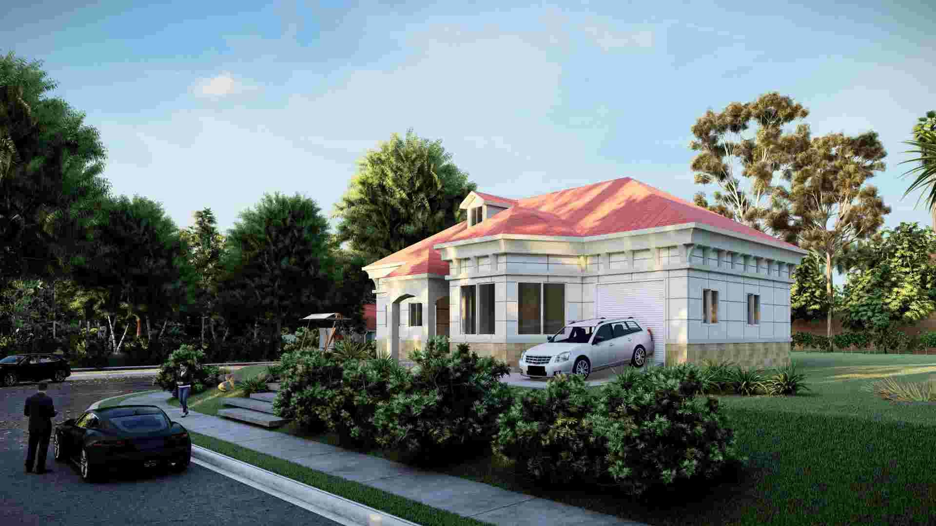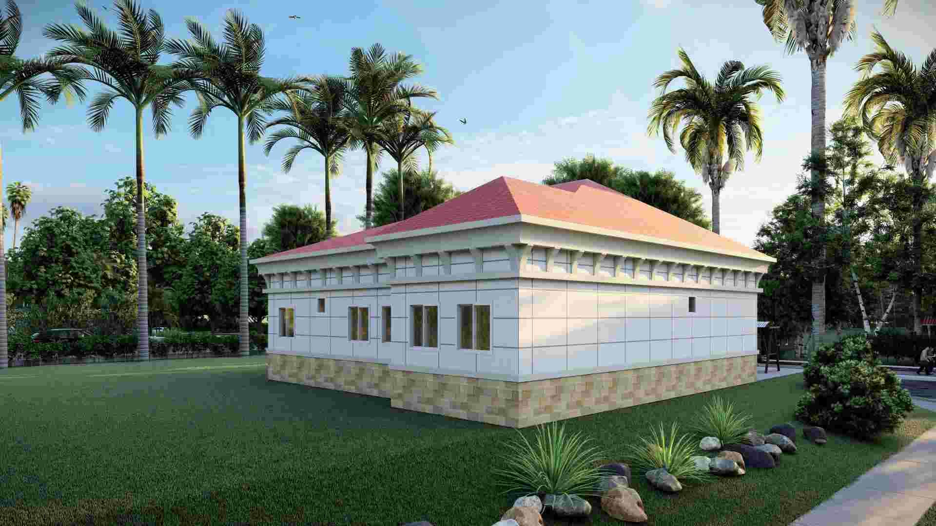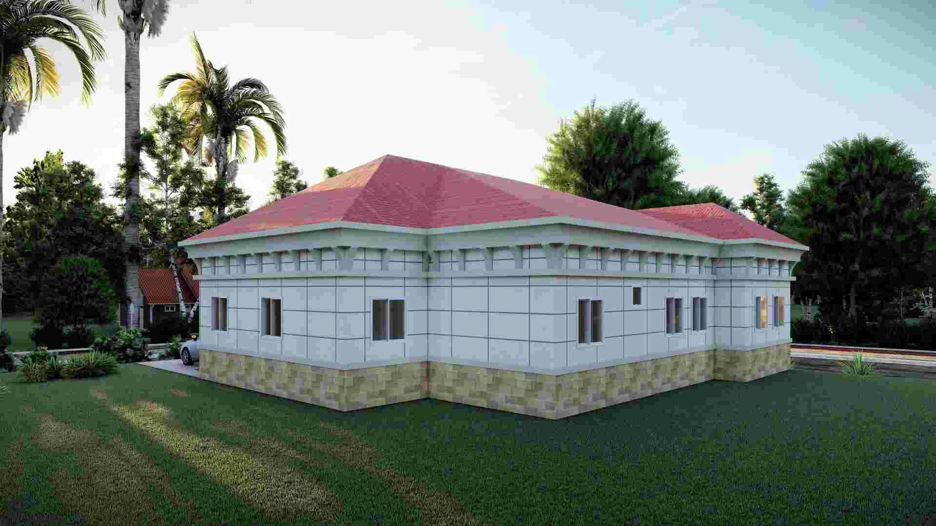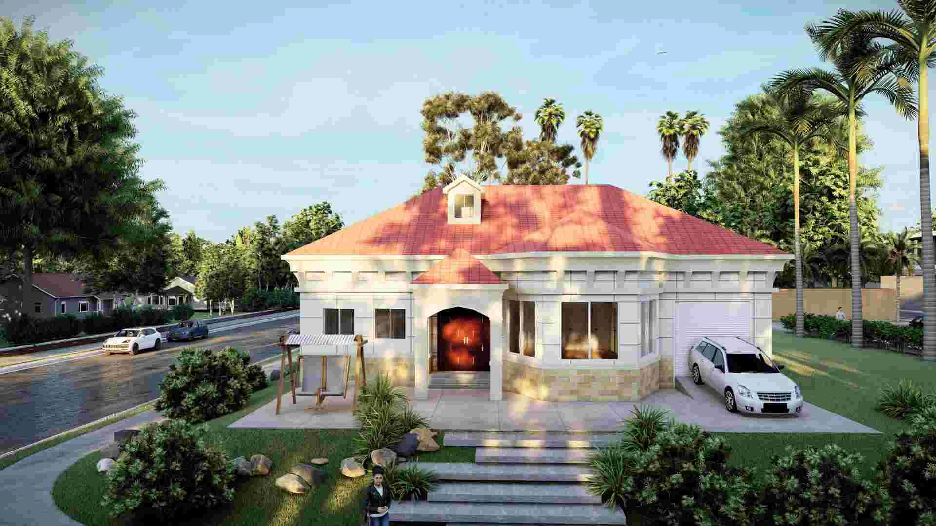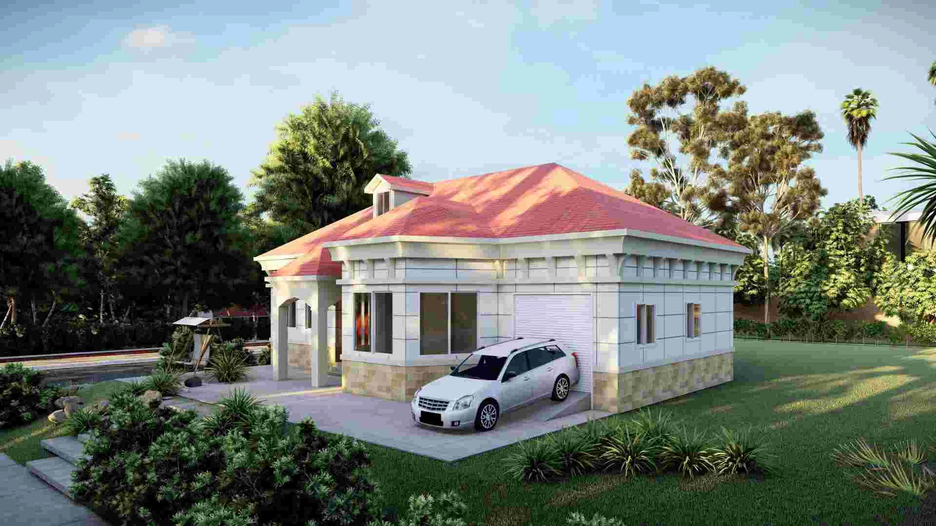Prefab Homes Steel Structure Villa Prefab Building Design na may Garage - QB11
- Lugar ng Pinagmulan: Shangdong, China (Mainland)
- Pangalan ng tatak: Kalidad
- Numero ng Model: Bahay na istraktura ng bakal
- Materyal: Bakal
- Gamitin: Bahay, Bahay, Wallcamp
- Pamantayan: ISO/CE/AS/US/CA.
- Roofing: Na -customize
- Pagkakabukod: fiberglass / rock lana / pu
- Mga Tampok: Pag -save ng Enerhiya /Mabilis na Assembly
- Gamit ang Buhay: 70 taon
- Disenyo: Plano at 3D Model at Structral d
Prefab Homes isTraktura ng bakal Villa Prefab Building Design na may Garage - Kalidad ng pinagsama -samang bahay
Paglalarawan ng produkto
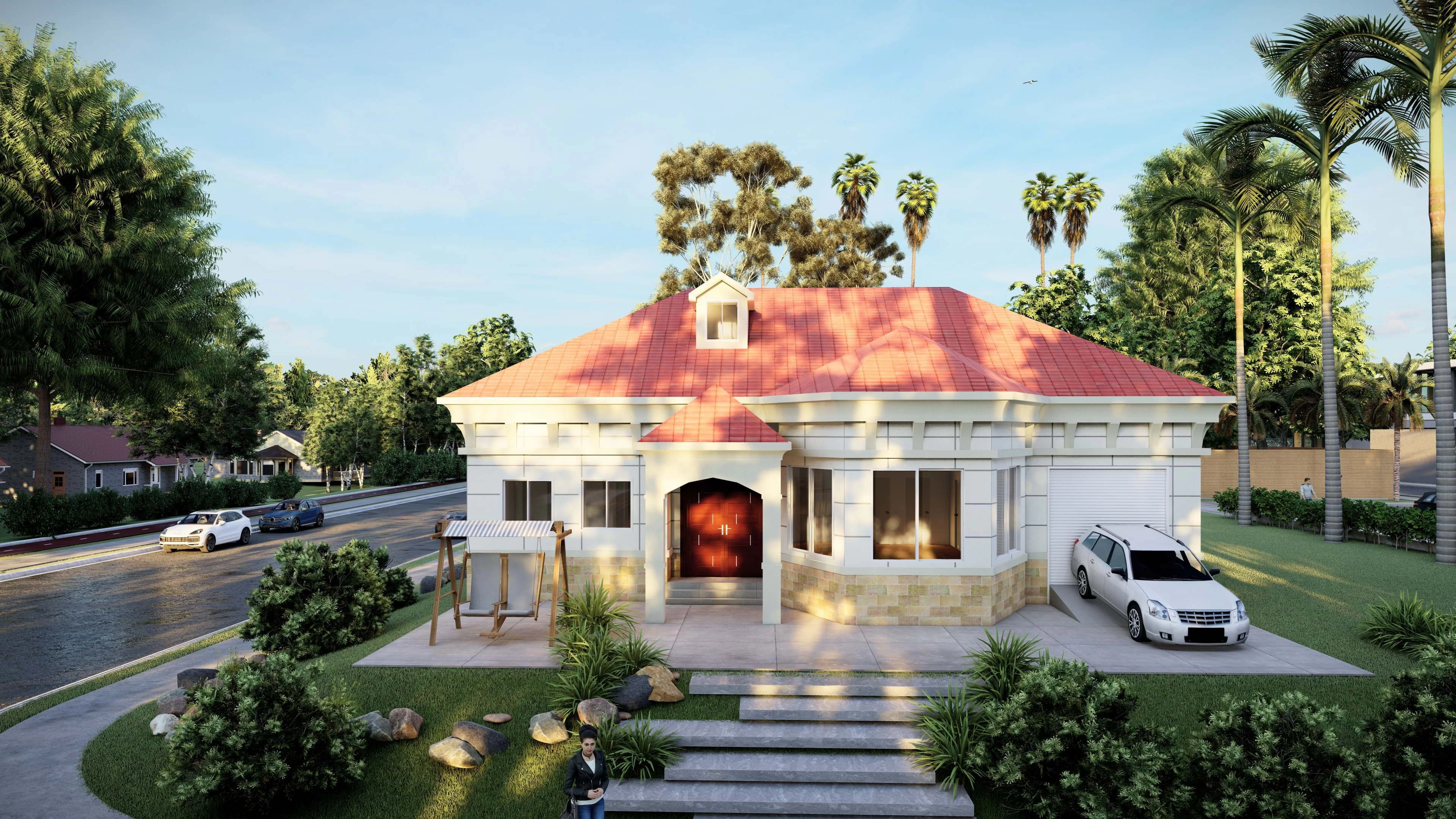
| Hindi. | Pangalan | Paglalarawan | Unit | Teorya qty | Pagkawala ng rate | UNIT |
| 一 | Istraktura ng LGS | |||||
| 1 | steel structure | ㎡ | 210 | 1.00 | T | |
| 2 | Mga Fittings | itakda | 210 | 1.00 | ㎡ | |
| 二 | Sistema ng pader | |||||
| 1 | Panlabas na Wall OSB board | 1220*2440*9mm | ㎡ | 222.25 | 1.30 | PC |
| 2 | Panlabas na pader na unidirectional breath paper | ㎡ | 432.25 | 1.30 | M2 | |
| 3 | Panlabas na suporta sa kahoy na dingding | 30*40*3000mm | m | 666.75 | 1.30 | pc |
| 4 | Panlabas na pader metal inukit board | 381*3800*16mm 381*4500*16mm | ㎡ | 222.25 | 1.30 | ㎡ |
| 5 | Lupon ng Panloob na Wall OSB | 1220*2440*9mm | ㎡ | 458.15 | 1.30 | pc |
| 6 | Panloob na Lupon ng PVC ng Panloob | 1200*2400*9mm | ㎡ | 458.15 | 1.20 | m2 |
| 7 | Wet District Fiber Cement Board | 1220*2440*10mm | ㎡ | 123.2 | 1.30 | pc |
| 三 | Sistema ng pagkakabukod | |||||
| 1 | Pagkakabukod ng glasswool | T75mm , 12 ㎡ /Roll 16kg/m3 | ㎡ | 401.8 | 1.30 | m2 |
| 2 | Pagkakabukod ng glasswool (sa ilalim ng bubong) | T75mm , 12 ㎡ /roll 16Kg/m3 | ㎡ | 275 | 1.30 | m2 |
| 3 | Panlabas na Wall XPS board | 1200*600*40mm | ㎡ | 222.25 | 1.20 | pc |
| 四 | Sistema ng sahig | |||||
| 1 | Sahig na ibabaw OSB | 1220*2440*18mm | ㎡ | 0 | 1.30 | m2 |
| 2 | Ang sahig na self-paste na hindi tinatagusan ng tubig na coil | T1.5mm , -15 ℃ , 20 ㎡ /roll | ㎡ | 0 | 1.20 | roll |
| 3 | Tile sa sahig | 12mm | ㎡ | 210 | 1.10 | ㎡ |
| 五 | Sistema ng bubong | |||||
| 1 | Lupon ng Roof OSB | 1220*2440*12mm | ㎡ | 275 | 1.50 | pc |
| 2 | Ang self-paste na hindi tinatagusan ng tubig na coil | T1.5mm , -15 ℃ , 20 ㎡ /roll | ㎡ | 275 | 1.40 | roll |
| 3 | Tile ng bubong | tile ng aspalto | ㎡ | 275 | 1.50 | pack |
| 4 | Tile ng bubong | tile ng aspalto | m | 107.32 | 1.10 | pack |
| 5 | Ang bubong ay nag -eaves ng paghuhulma ng PVC | 6m/pc | m | 82.8 | 1.50 | pc |
| 6 | PVC pagsasara ng strip | 4m/pc | m | 82.8 | 1.50 | pc |
| 7 | Metal na inukit board sa ilalim ng bubong ng bubong | 381*3800*16mm | ㎡ | 49.68 | 1.50 | pc |
| 六 | Kisame | |||||
| 1 | PVC Ceiling/PVC | 6000*200mm | ㎡ | 210 | 1.20 | ㎡ |
| 2 | PVC Angle Skirting | ㎡ | 210 | 1.05 | ㎡ | |
| 七 | Door & Windo | |||||
| 1 | Alumunium double glaze window | ㎡ | 37.29 | 1.00 | ㎡ | |
| 2 | Bakal at MDF Door | ㎡ | 12.68 | 1.00 | ㎡ | |
| 八 | Water & Electric System | |||||
| 1 | Mga tubo ng tubig | ㎡ | 210 | 1.00 | ㎡ | |
| 2 | Electric system | Isama ang mahina na kasalukuyang, ibukod ang socket/switch/light, atbp | ㎡ | 210 | 1.00 | ㎡ |
| 九 | Sistema ng Mga Kagamitan | ㎡ | 210 | 1.00 | ㎡ | |
| 十 | Naglo -load | ㎡ | 210 | 1.00 | ㎡ |
Kaso ng proyekto
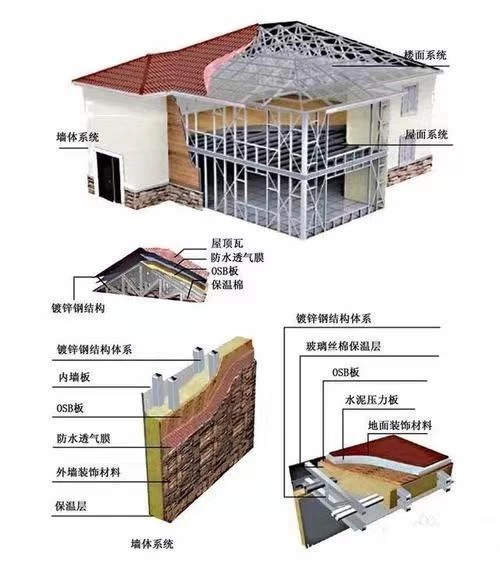
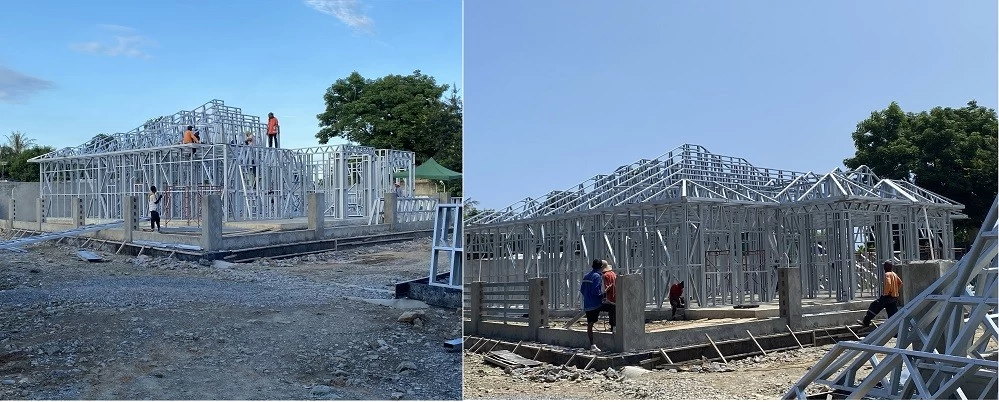
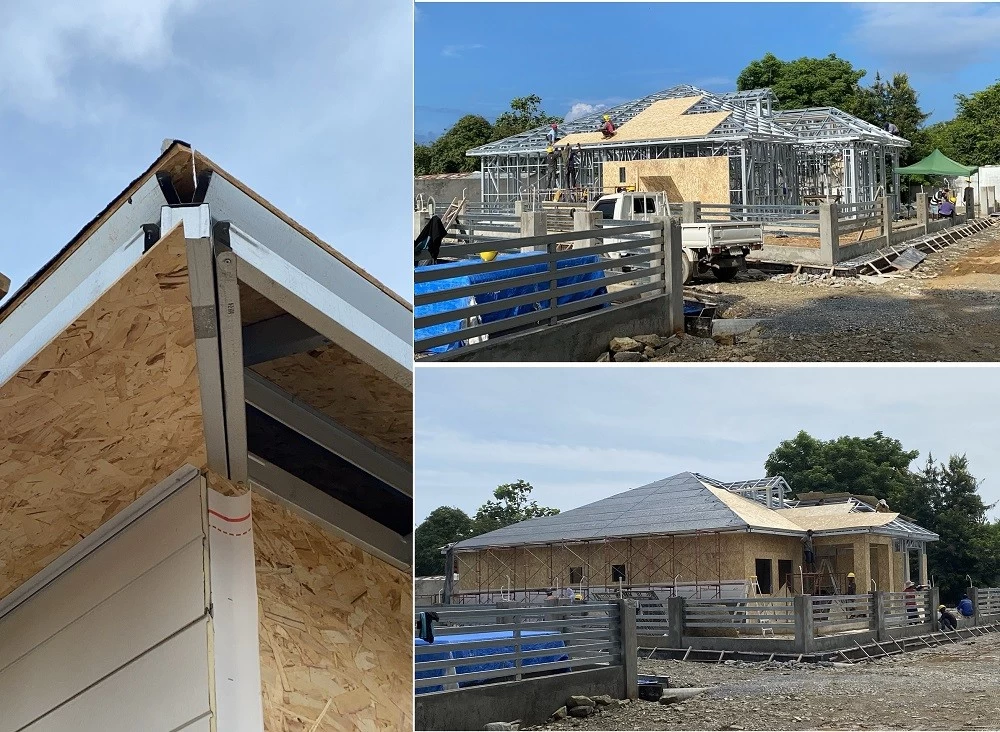
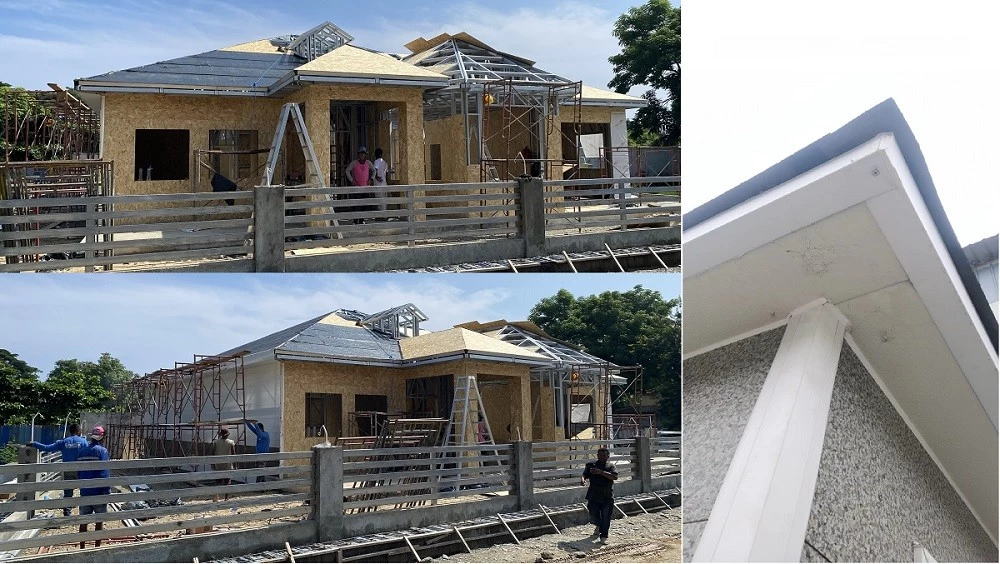
Tag.:
Mga Bahay
Shandong Quality Integrated House Co.,Ltd.
Tel.:0086-13153691144
Makipag-ugnay sa tao:Kagawaran ng Pagbebenta
PDF Show.:PDF
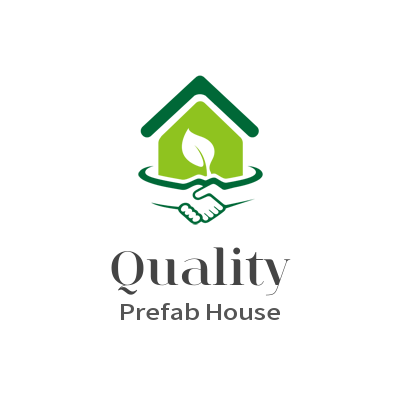
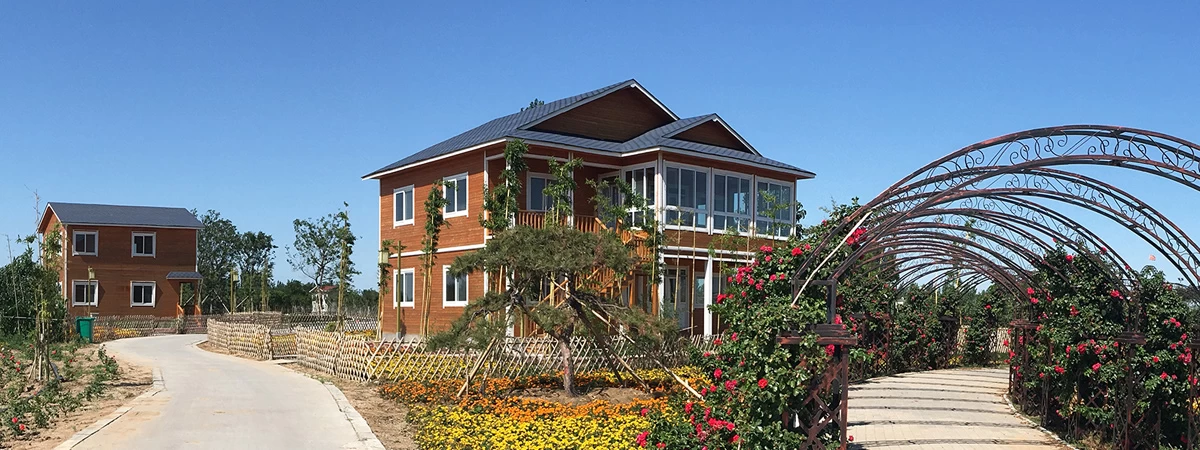
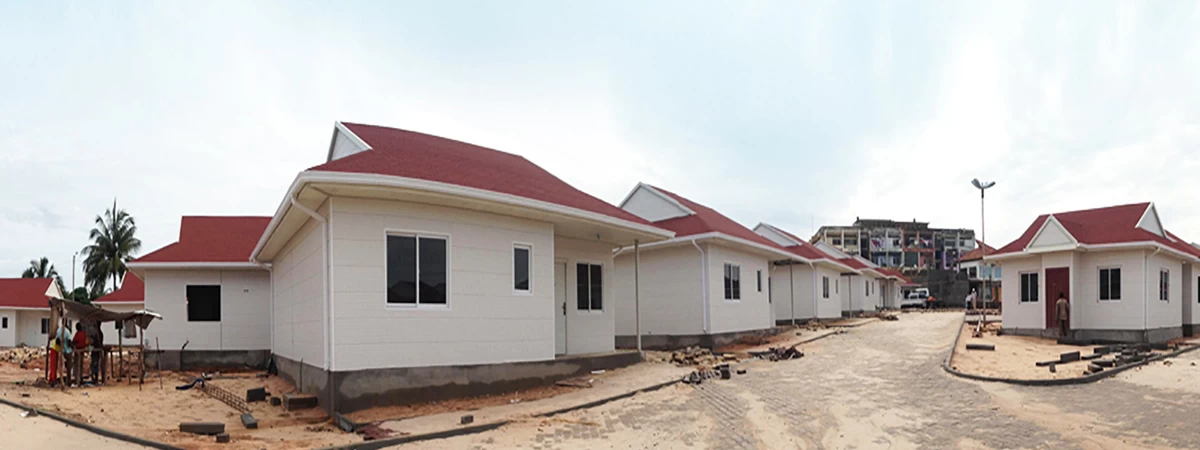
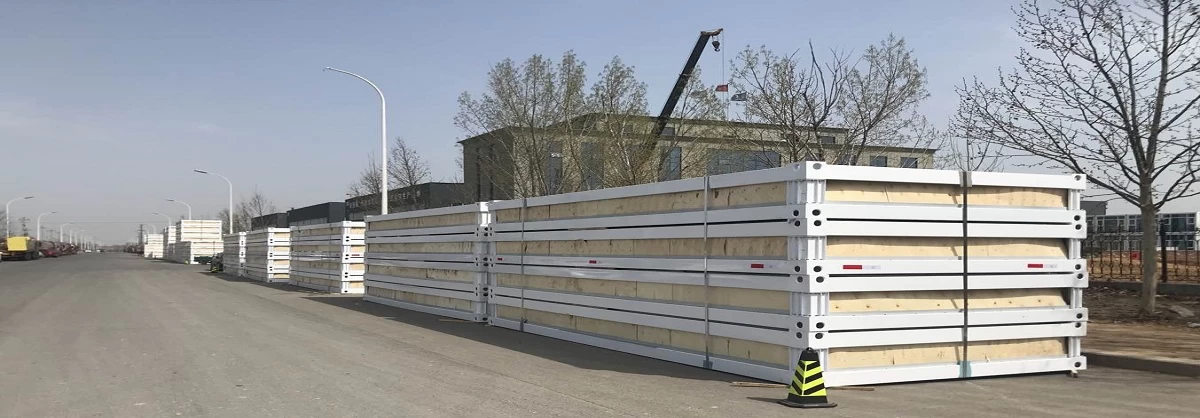
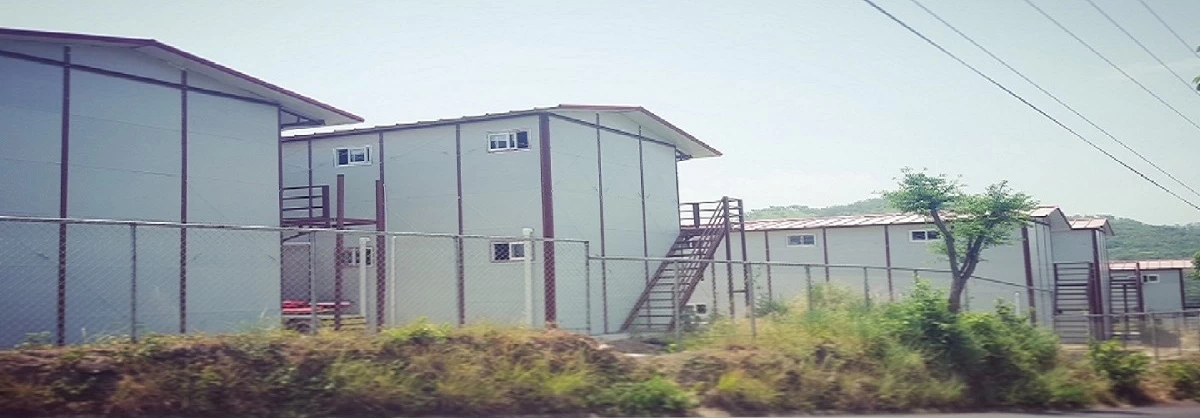


-Heya-Low-Price-Prefab-Villa-Prefabricated-Steel-Structure-Villa-Made-In-China.jpg.webp)
