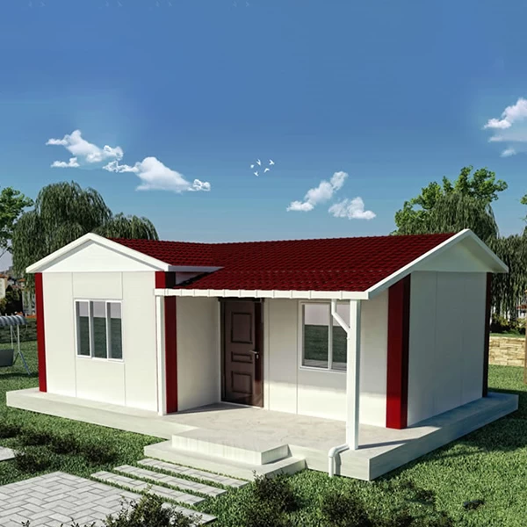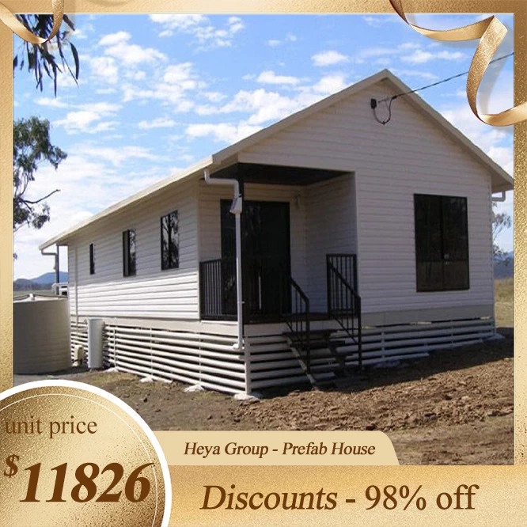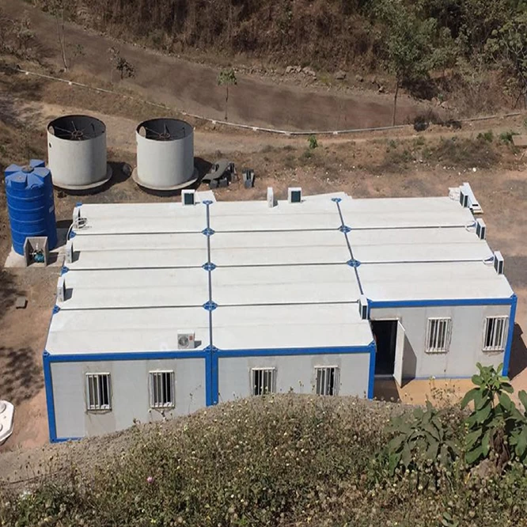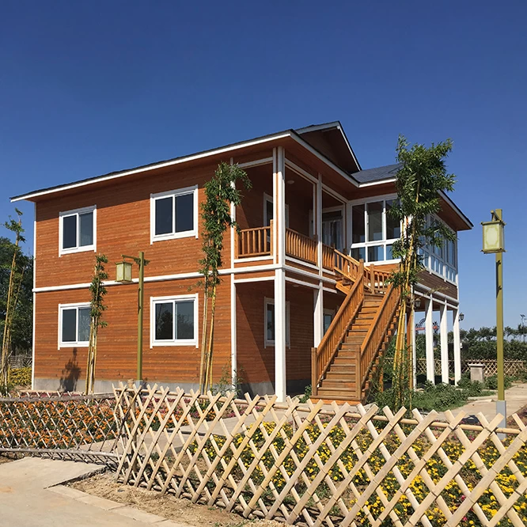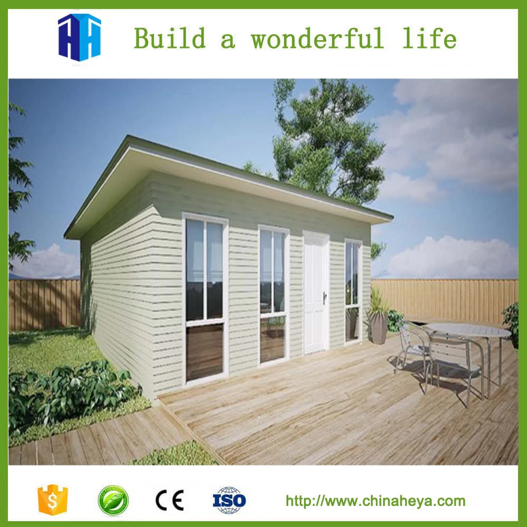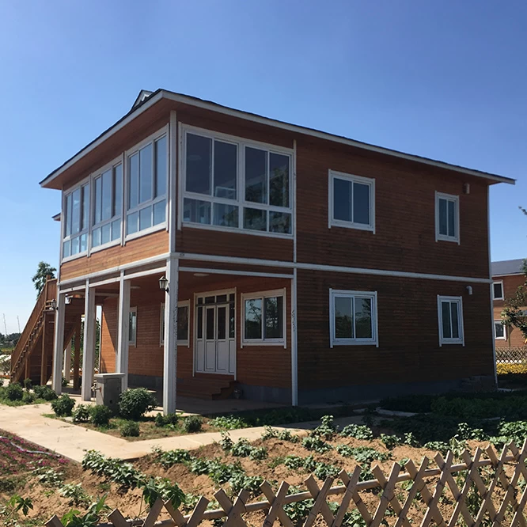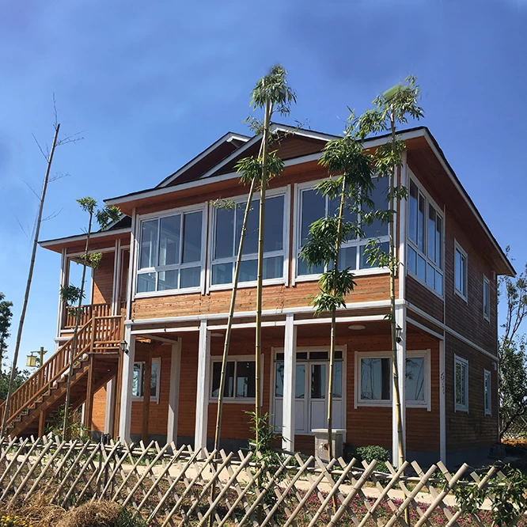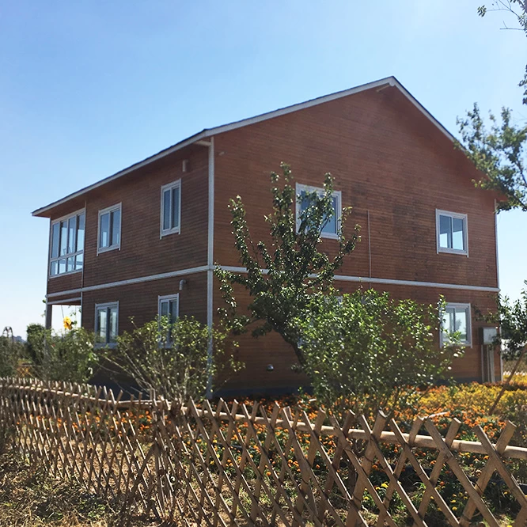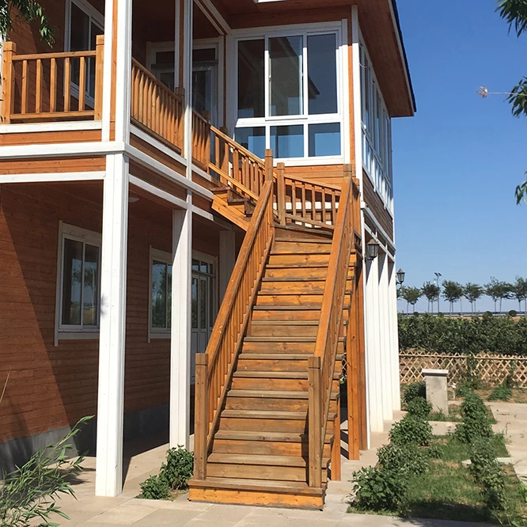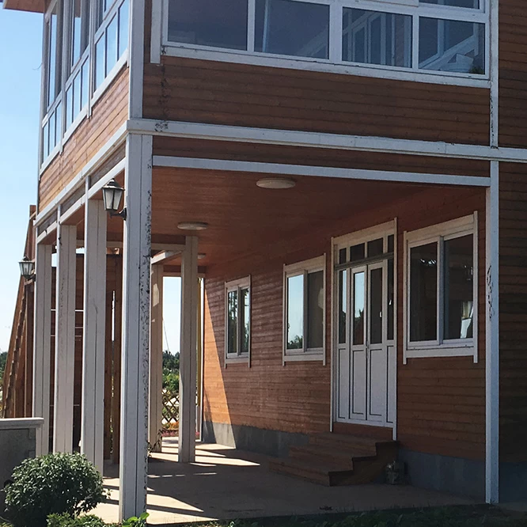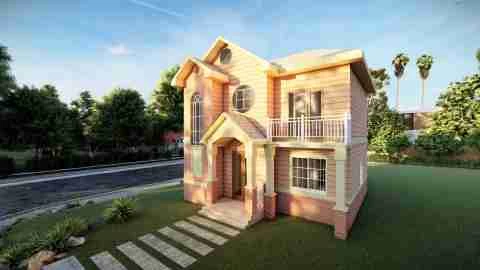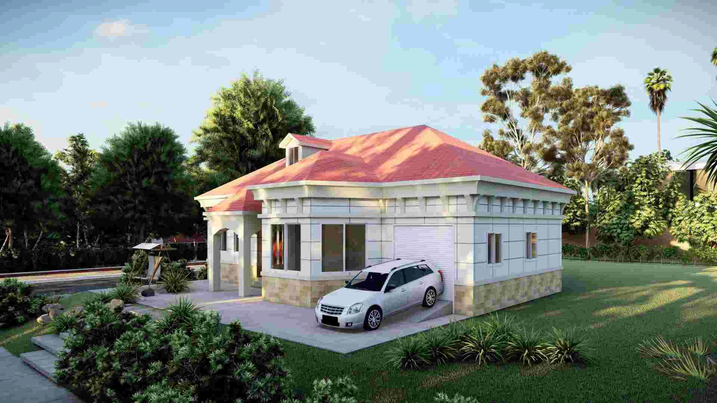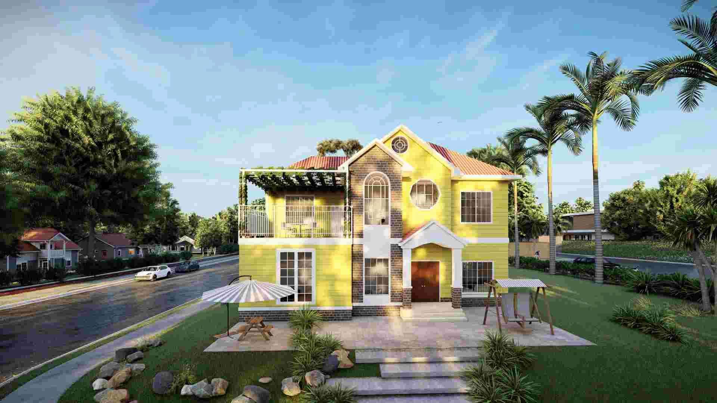Simple Prefab Homes
- Place of Origin: Shangdong, China (Mainland)
- Brand Name: QUALITY
- Model Number: Prefab house
- Material: Pvc, eps
- Use: House, Home
- Standard: ISO/CE/AS/US/CA
- Roofing: Customized
- Insulation: Fiberglass/ Rock wool / PU
- Features: Energy saving / Fast Assembly
- Using Life: 70 Years
- Design: Plan & 3D Model & Structral D
Prefabricated Simple House Design Ideas Full Home Design Plan -QB28
| Product Photo |
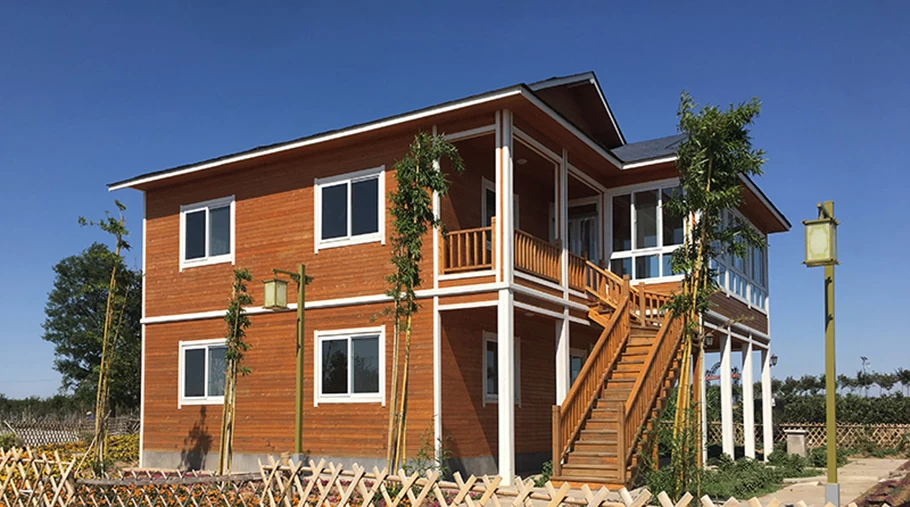
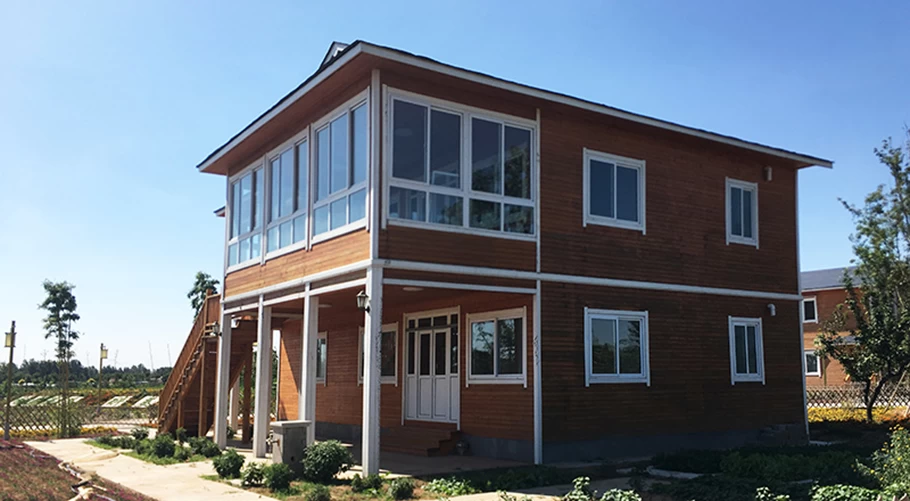
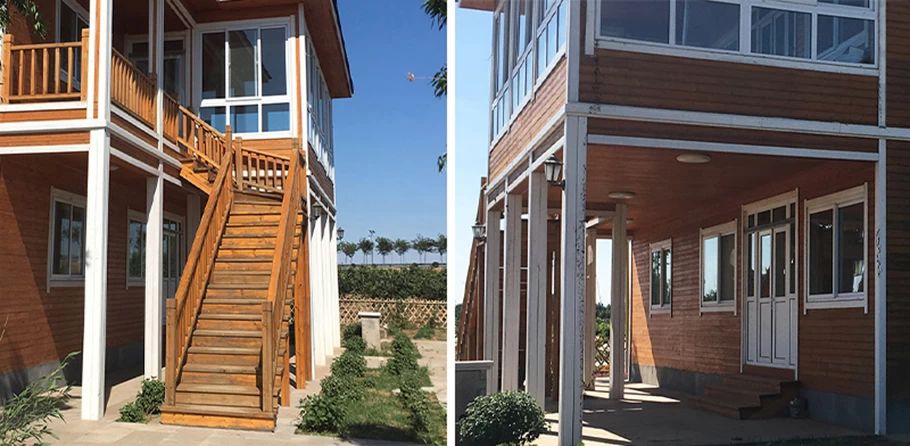
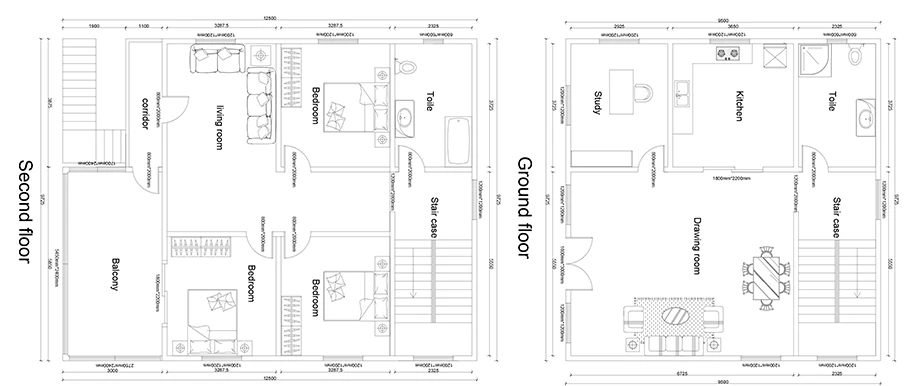
| Product Detail |
| No. | NAME | DESCRIPTION | UNIT | THEORY QTY | LOSS RATE | UNIT |
| 一 | LGS Structure | |||||
| 1 | steel structure | ㎡ | 243 | 1.00 | T | |
| 2 | fittings | set | 243 | 1.00 | ㎡ | |
| 二 | Wall System | |||||
| 1 | External wall OSB board | 1220*2440*9mm | ㎡ | 252.1 | 1.30 | pc |
| 2 | External wall unidirectional breath paper | ㎡ | 495.1 | 1.30 | m2 | |
| 3 | External wall wooden support | 30*40*3000mm | m | 756.3 | 1.30 | pc |
| 4 | External wall metal carved board | 381*3800*16mm +381*4500*16mm | ㎡ | 252.1 | 1.30 | ㎡ |
| 5 | Internal wall OSB board | 1220*2440*9mm | ㎡ | 402.6 | 1.30 | pc |
| 6 | Internal wall PVC board | 1200*2400*9mm | ㎡ | 402.6 | 1.20 | m2 |
| 7 | Wet district fiber cement board | 1220*2440*10mm | ㎡ | 116.85 | 1.30 | pc |
| 三 | Insulation System | |||||
| 1 | Glasswool Insulation | T75mm,12㎡/roll 16Kg/m3 | ㎡ | 385.775 | 1.30 | m2 |
| 2 | Glasswool insulation(under roof) | T75mm,12㎡/roll 16Kg/m3 | ㎡ | 165 | 1.30 | m2 |
| 3 | External wall XPS board | 1200*600*40mm | ㎡ | 252.1 | 1.20 | pc |
| 四 | Floor System | |||||
| 1 | Floor surface OSB | 1220*2440*18mm | ㎡ | 110 | 1.30 | m2 |
| 2 | Floor self-paste waterproof coil | T1.5mm,-15℃,20㎡/roll | ㎡ | 110 | 1.20 | roll |
| 3 | Floor tile | 12mm | ㎡ | 243 | 1.10 | ㎡ |
| 五 | Roof System | |||||
| 1 | Roof OSB board | 1220*2440*12mm | ㎡ | 165 | 1.50 | pc |
| 2 | self-paste waterproof coil | T1.5mm,-15℃,20㎡/roll | ㎡ | 165 | 1.40 | roll |
| 3 | Roof tile | asphalt tile | ㎡ | 165 | 1.50 | pack |
| 4 | Roof ridge tile | asphalt tile | m | 27.9 | 1.10 | pack |
| 5 | Roof eaves pvc molding | 6m/pc | m | 63.5 | 1.50 | pc |
| 6 | PVC closing strip | 4m/pc | m | 63.5 | 1.50 | pc |
| 7 | Metal carved board under roof eaves | 381*3800*16mm | ㎡ | 38.1 | 1.50 | pc |
| 六 | Ceiling | |||||
| 1 | pvc ceiling/pvc | 6000*200mm | ㎡ | 243 | 1.20 | ㎡ |
| 2 | pvc angle skirting | ㎡ | 243 | 1.05 | ㎡ | |
| 七 | Door & Window | |||||
| 1 | Alumunium double glaze window | ㎡ | 56.6 | 1.00 | ㎡ | |
| 2 | Steel and MDF door | ㎡ | 9.6 | 1.00 | ㎡ | |
| 八 | Water&Electric System | |||||
| 1 | Water Pipes | ㎡ | 243 | 1.00 | ㎡ | |
| 2 | Electric system | Include weak current,exclude socket/switch/light,etc | ㎡ | 243 | 1.00 | ㎡ |
| 九 | Accessories System | ㎡ | 243 | 1.00 | ㎡ | |
| 十 | Loading | ㎡ | 243 | 1.00 | ㎡ |
| Item | Detail |
| Length | Inner length / external length5.81m / 6.06m |
| Width | Inner width/external width2.188/2.438m |
| Height | Inner height/external height2.410m/2.591m |
| Main structure | Light steel |
| Roof | Outside is 0.4mm color steel as the surface, middle is 100mm glass wool insulation. Permitted live loading0.75KN/m² |
| Wall | 50mm /75mm /100mm glass wool / rock wool sandwich panel, 0.4mm color steel sheet and 50kg/m3 glass wool density inside. |
| Base | External wainscot is 0.3mm galvanized steel sheet metal, and insulation is glass wool / rock wool.The supporting material is 18mm cement Magnesium Fibreboard and the inside decoration is 1.6mm PVC flooring. |
| Permitted loading | 2 KN/m2 |
| Window | PVC sliding/casement window or Aluminum Window |
| Door | Sandwich Panel door or Steel security door or glass door, furnished with lock. |
| Option Electric system | Provided plan, design and construction |
| Technical parameter | water proof,Sound proof,fire prevention and moisture proof |
Tag:
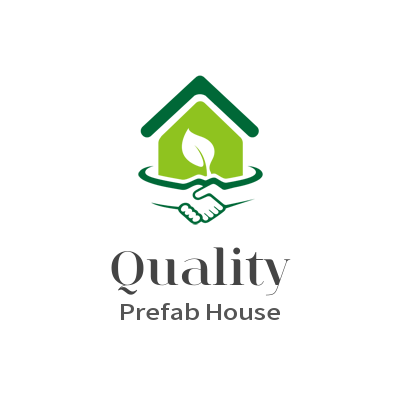
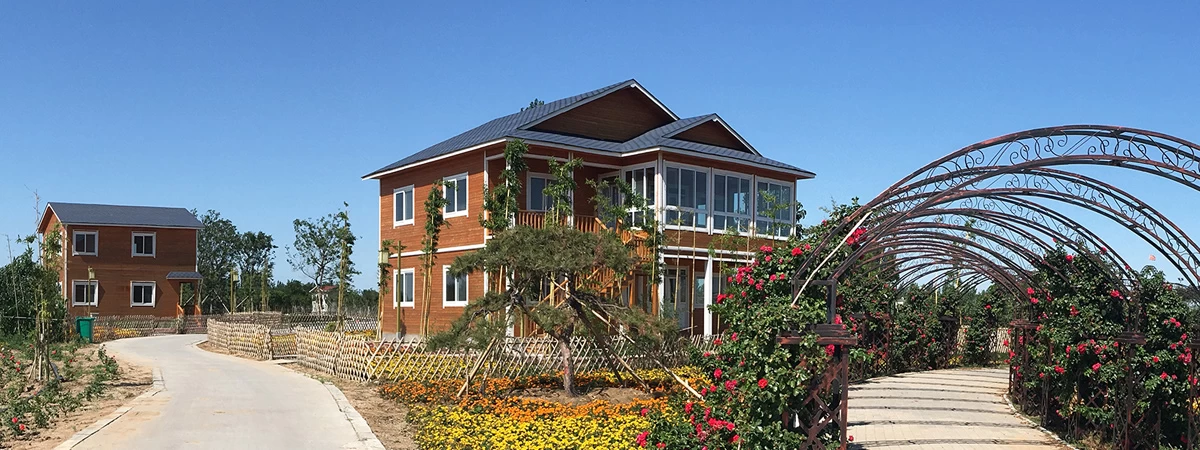
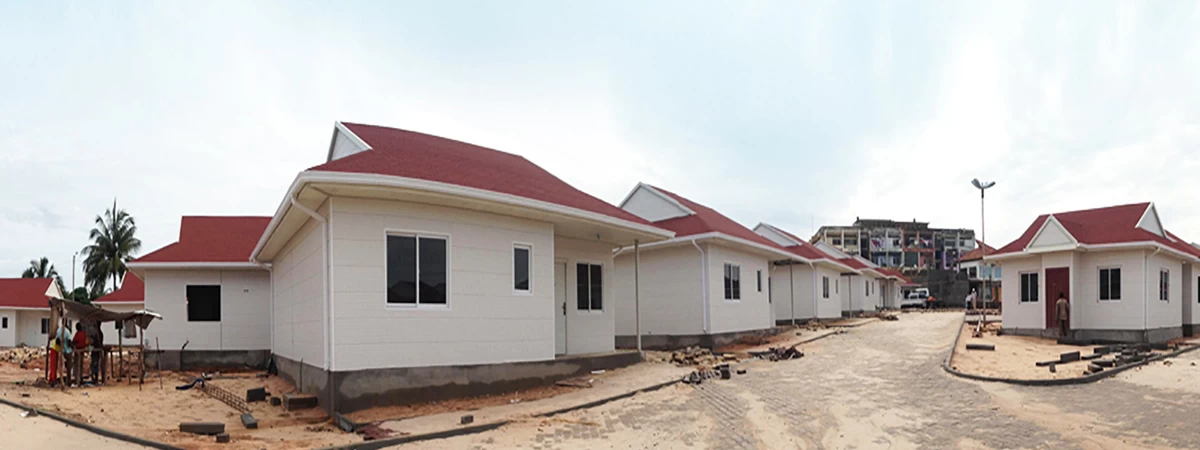
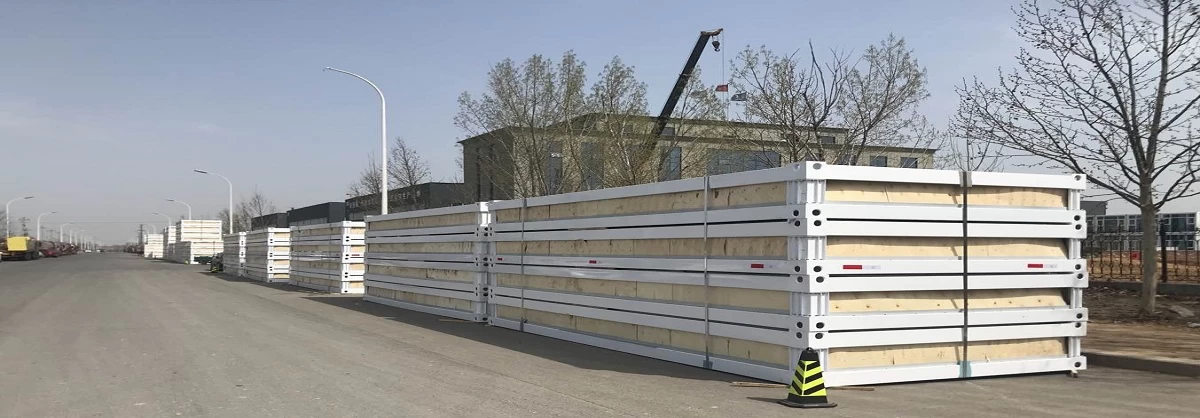
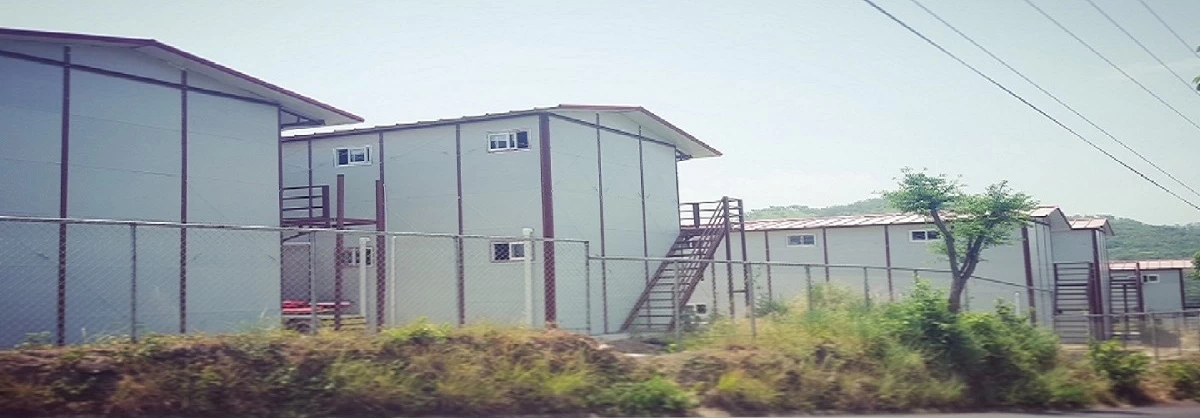


-Heya-Low-Price-Prefab-Villa-Prefabricated-Steel-Structure-Villa-Made-In-China.jpg.webp)
