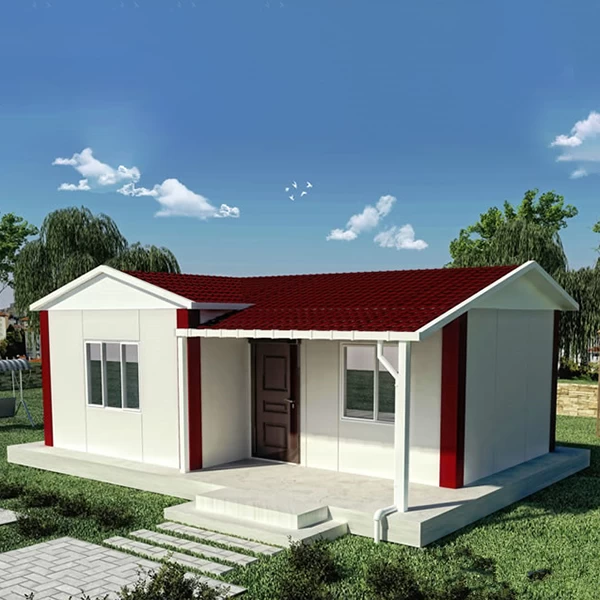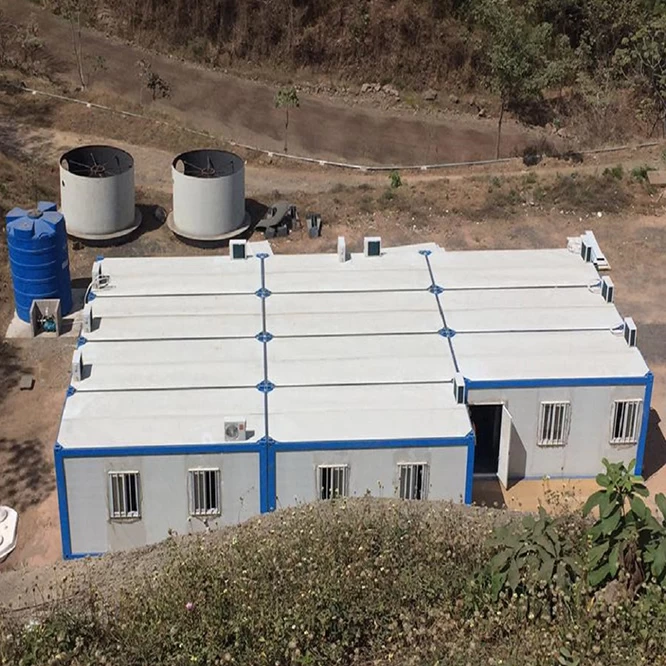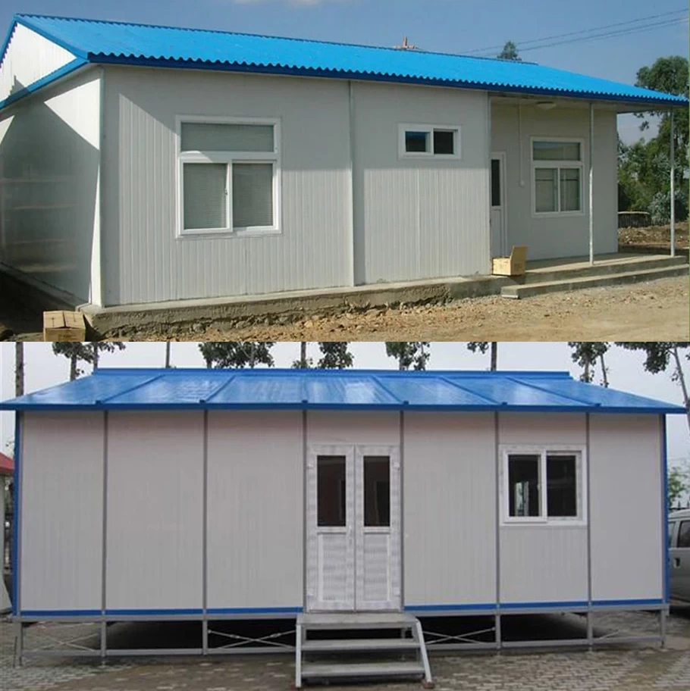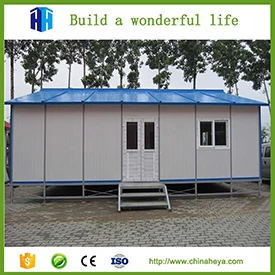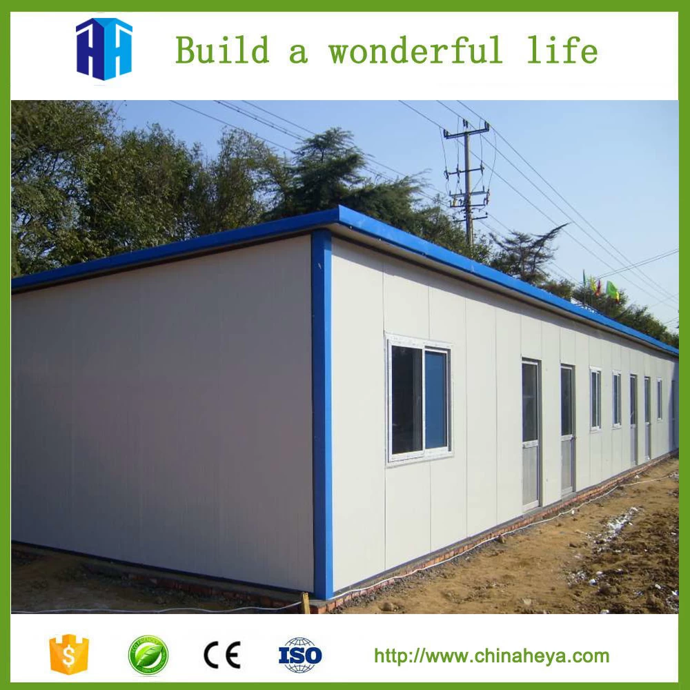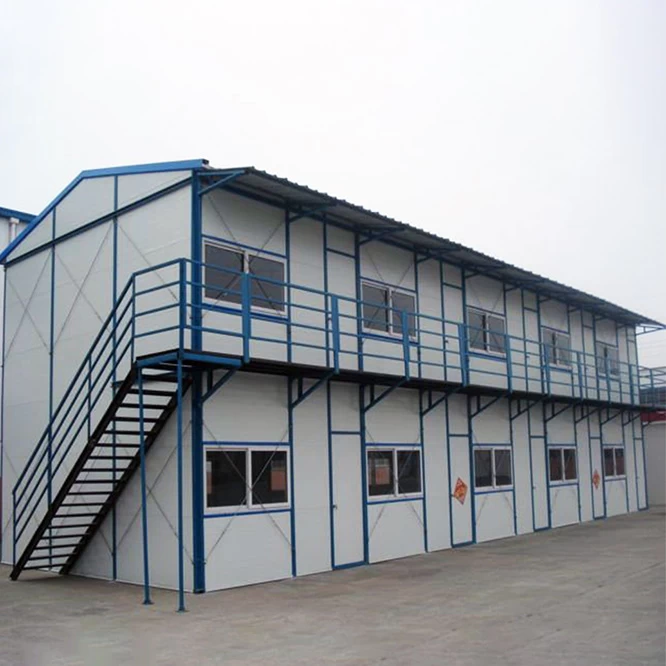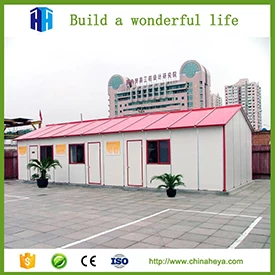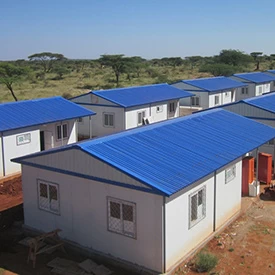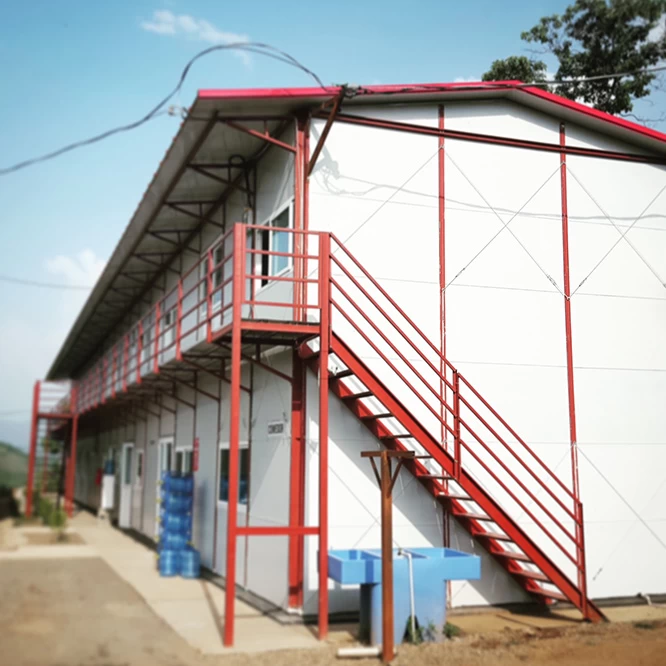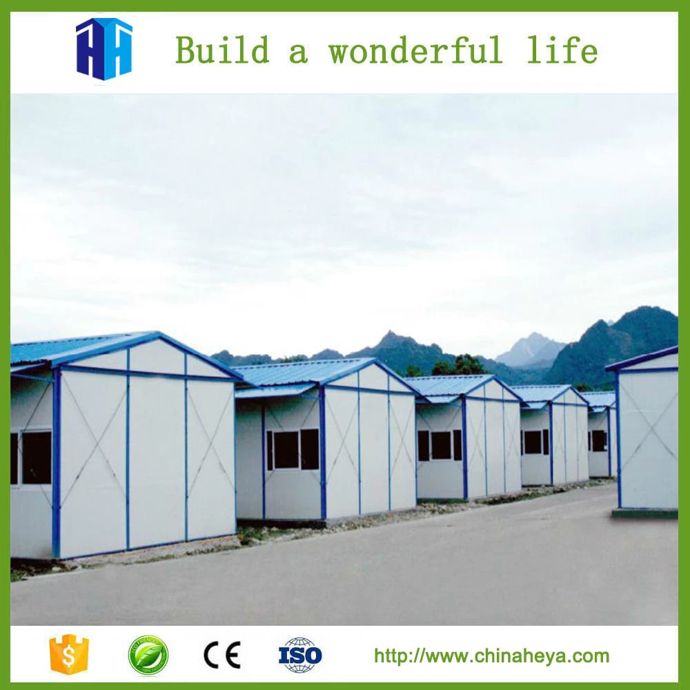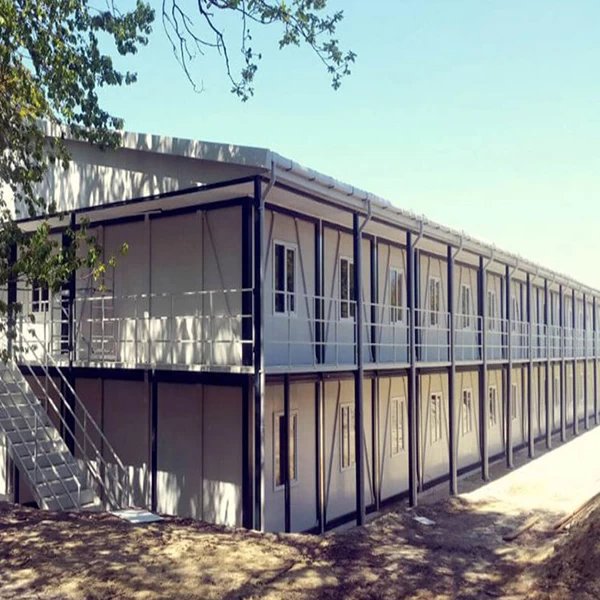Prefabricated Steel Buildings Wholesales, Built Tiny Homes Price
- Place of Origin: Shangdong, China (Mainland)
- Brand Name: KLT
- Model Number: Prefabricated building
- Material: Galv light steel frames. Z275 / Q345 / AZ150 / G550 Top: laminate / wood / PVC / carpet / tile
- Use: Labor dormitory, office, canteen, camp
- Standard: ISO/CE/AS/US/CA
- Roofing: Customized
- Insulation: Fiberglass/ Rock wool / PU
- Features: Energy saving / Fast Assembly
- Using Life: 70 Years
- Design: Plan & 3D Model & Structral D
Fast Build K House | Prefabricated home | Finished building | Prefabricated Buildings On Sale
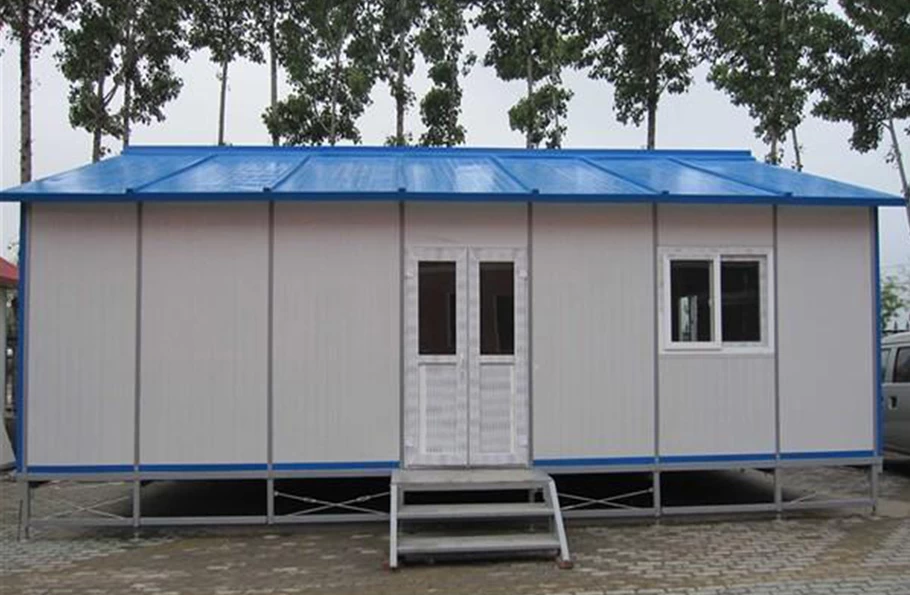
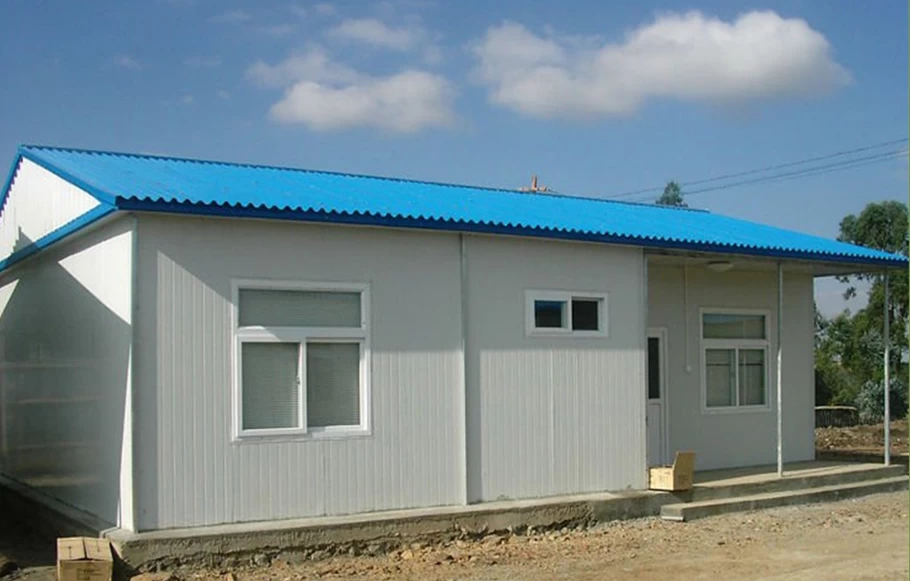
Pre Built Tiny Homes Price – Affordable Prefabricated Steel Buildings Wholesales & Customizable Tiny House Solutions.
| SPECIFICATION: | ||
| 1 | Room Specification | |
| Room number / Row | 20 Rm/Floor x 2 Stroies = 40 Rooms | |
| Room Size | 2.75 x 2.75m, Area = 7.5sq.m | |
| 2 | Steel Material Structure | |
| Column | 2C-80x40x15x1.8 w/ Anti Rust Paint & Oil Paint Finished | |
| Base Beam | C-80x40x15x1.8 w/ Anti Rust Paint & Oil Paint Finished | |
| Floor Beam | C-80x40x15x1.8 w/ Anti Rust Paint & Oil Paint Finished | |
| Ring Beam | C-80x40x15x1.3 w/ Anti Rust Paint & Oil Paint Finished | |
| 2nd. Floor Purlin | C-80x40x15x1.3 w/ Galvanized | |
| Walkway Bracket | C-80x40x15x1.3 w/ Anti Rust Paint & Oil Paint Finished | |
| Walkway Panel Steel Panel | 1.8 MM Anti-skid Steel Panel width=970 mm & Oil Paint Finished | |
| Steel Rod Bracing | RB 9 w/oil paint and GIS. Tum Buckle & Oil Paint Fished | |
| 3 | Wall Partition Specification | |
| Steel Plate Thickness | t > 0.25 mm | |
| Insulation Panel | Polystyrene Foam t = 75 mm. / Density = 12 kg./ cu. m. Edge with steel belt | |
| 4 | Floor | |
| Floor 1, 2 | Black Plywood 15 mm | |
| 5 | Roof Sheet Specification | |
| Purlin Roof | C-50x10x5x1.3 w/ Galvanized | |
| Roof Type | t> 0.25 mm | |
| Polystyrene Foam t = 75 mm. / Density = 12 kg./ cu. m. | ||
| Roof Drain | Standard | |
| 6 | Door and Window | |
| Door | steel composite door with lock t= 50 mm. Size 830x2000 pad Lock | |
| Window | PVC Window Slide w/ clear glass 4 mm.and lock Set. Size1335*920mm | |
| Wind resistance | Grade 11(wind speed≤120km/h) | |
| Earthquake resistance | Grade 7 | |
| Show load capacity of roofing | 0.6 kn/m2 | |
| Live load capacity of roofing | 0.6 kn/m2 | |
| External and internal wall heat transmission coefficient | 0.35 kcal/m2hc | |
| Wall permitted loading | 0.6 kn/m2 | |
Click Prefab Barn Homes For Sale to learn more products.
Tel:0086-13153691144
Contact Person:Sales Department
PDF Show:PDF
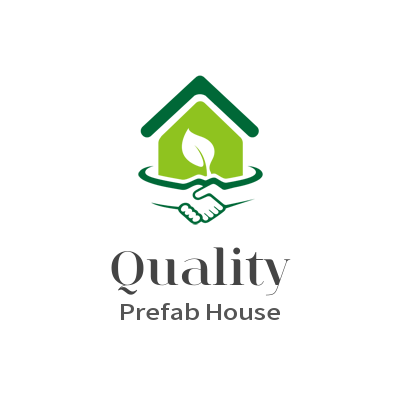
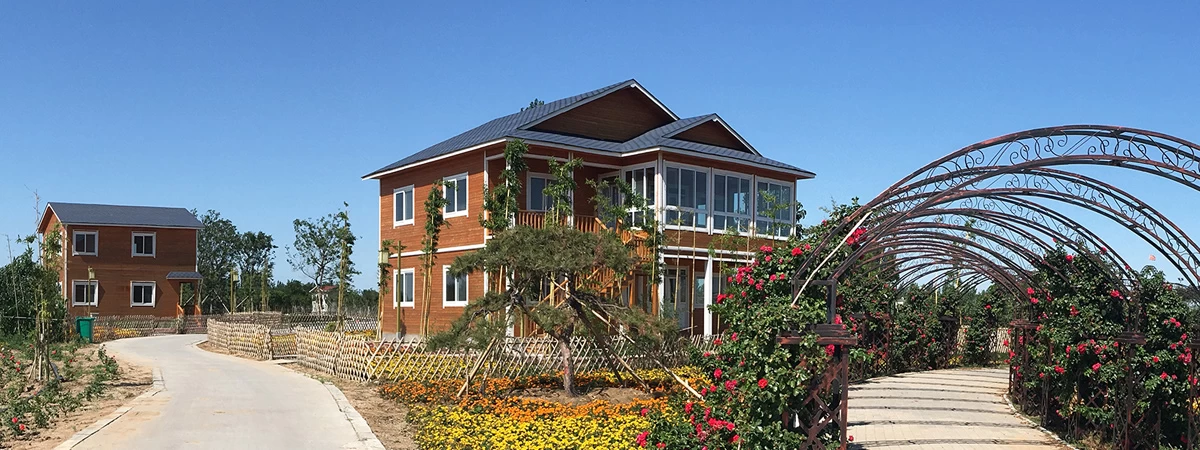
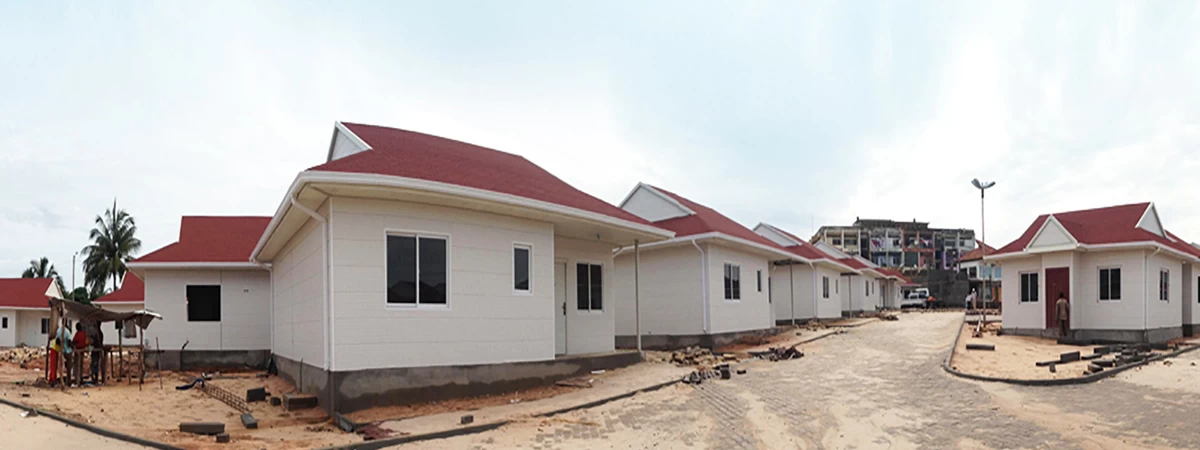
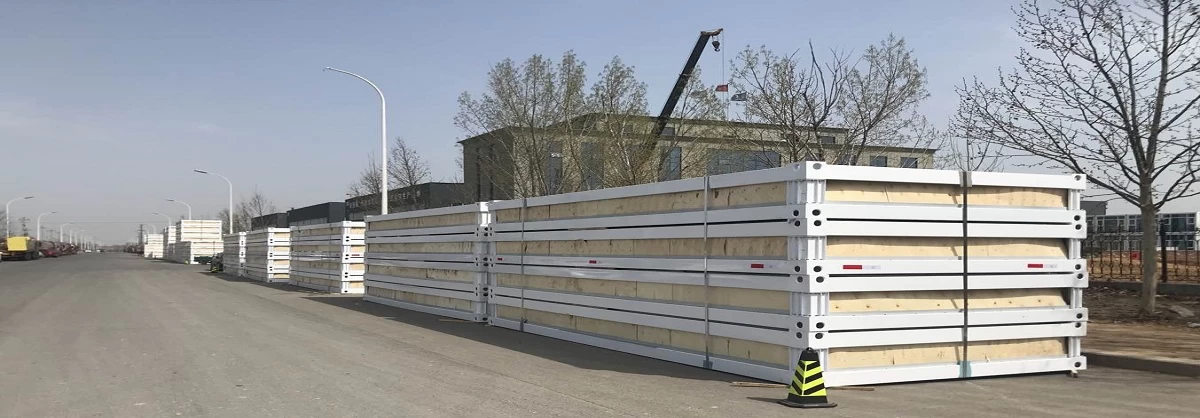
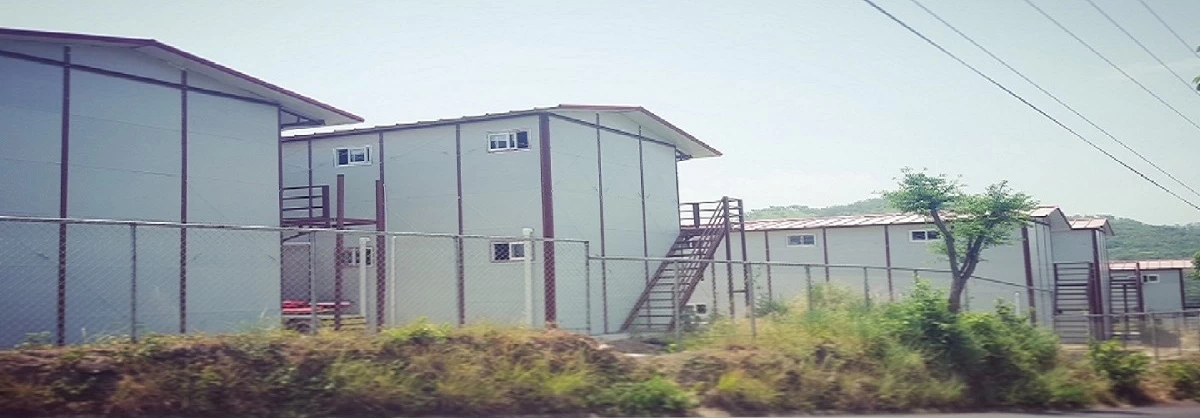


-Heya-Low-Price-Prefab-Villa-Prefabricated-Steel-Structure-Villa-Made-In-China.jpg.webp)
