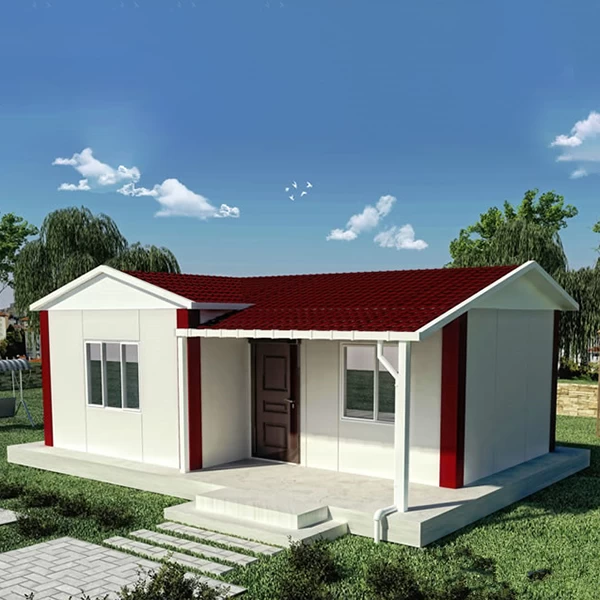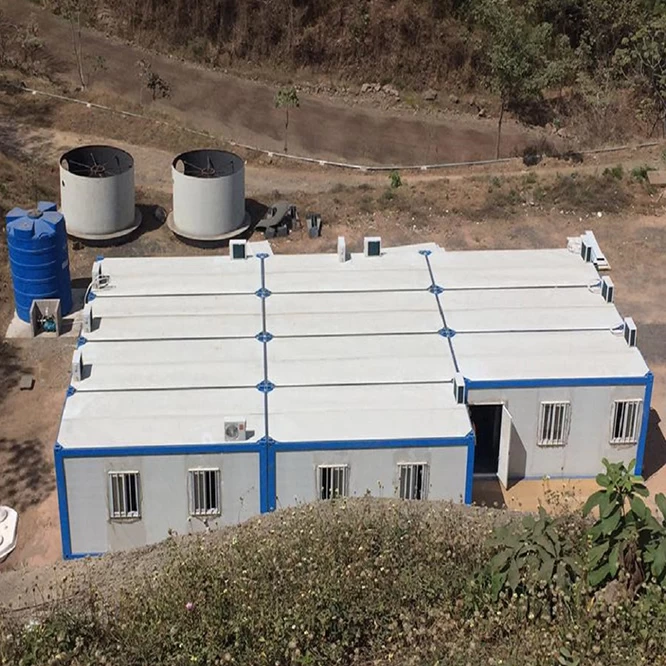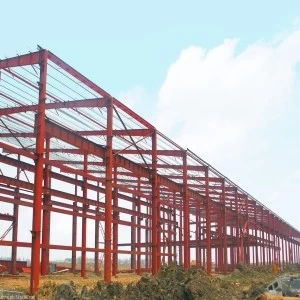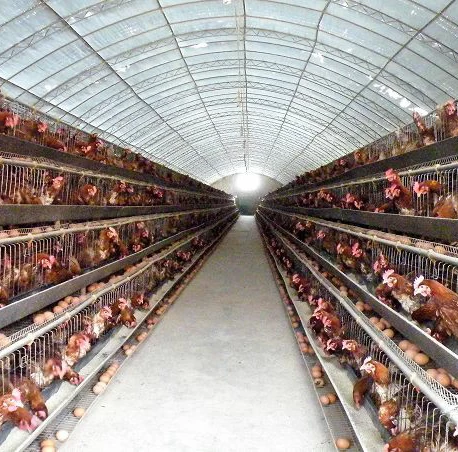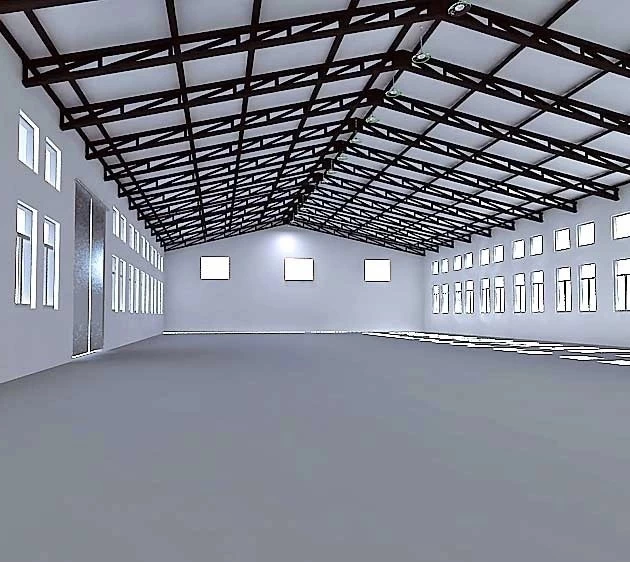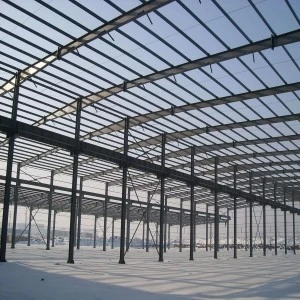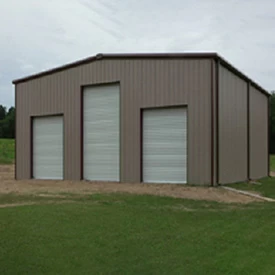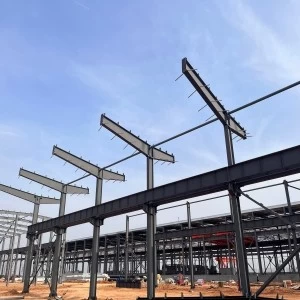steel structure warehouse
- Place of Origin: China
- Brand Name: KLT
- Material: Steel
- Use: warehouse,workshop
- Standard: ISO/CE/AS/US/CA
- Features: Energy saving / Fast Assembly
steel structure warehouse
Steel structures are often considered the most economical and fastest way to build warehouses, making them the first choice for many industrial and civil buildings. We provide structural steel warehouse designs and machine profiles into a variety of shapes and sizes according to your specific application and specification.
A steel structure warehouse is a frame building, in which the frame structure is mainly composed of steel beams and steel columns. Steel structures can be made by hot or cold rolling.
For roof and wall panels, we offer steel, fiberglass, PU sandwich panel options and more.
Curved metal roof structures are also a good choice for your project.
The doors and windows of the steel frame structure warehouse can be made of PVC or aluminum alloy.
Regarding the purlin support system, wall purlins and roof purlins are available in C-shape and Z-shape.
Also, the crane runway beam is based on your overhead crane parameters.
Based on your specific requirements for the size of the steel silo and local environmental conditions, we can design the silo in any shape and size to meet your needs.
| Product Photo |
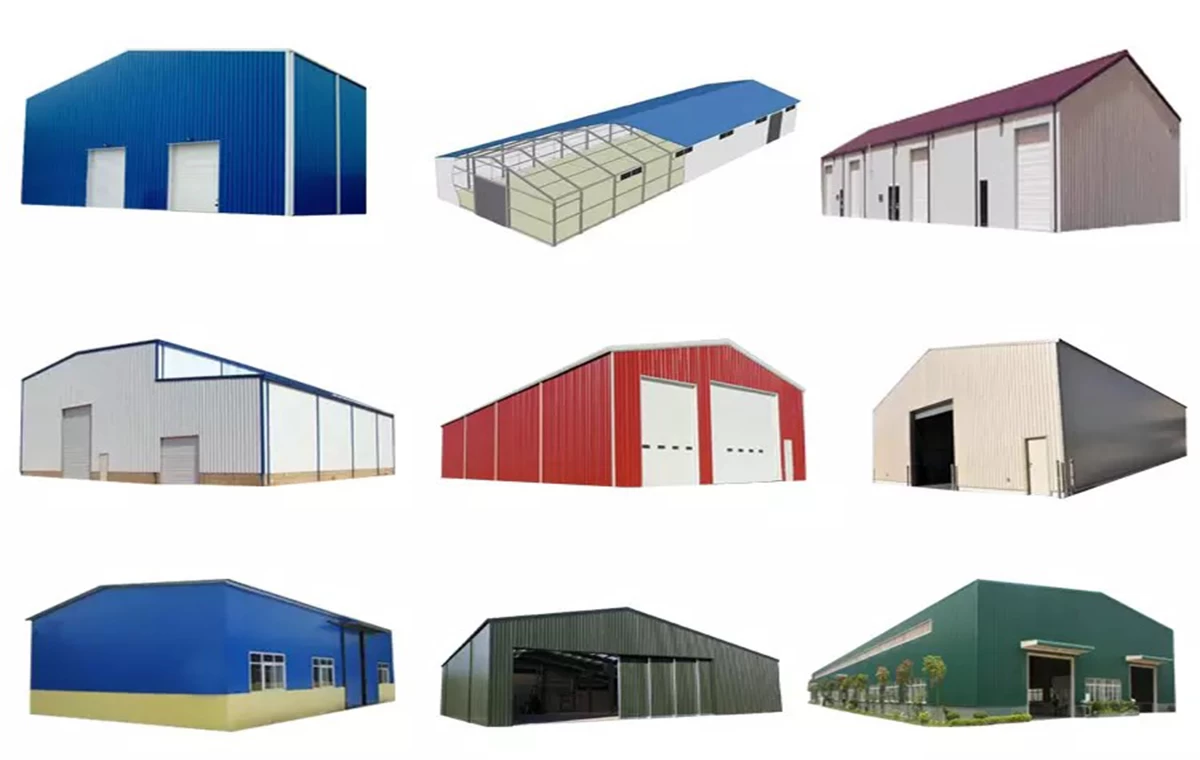
| Items | Specifications | |
| Main Steel Frame | Column | Q235B, Q355B Welded H Section Steel |
| Beam | Q235B, Q355B Welded H Section Steel | |
| Secondary Frame | Purlin | Q235B C and Z Purlin |
| Knee Brace | Q235B Angle Steel | |
| Tie Rod | Q235B Circular Steel Pipe | |
| Brace | Q235B Round Bar | |
| Vertical & Horizontal support | Q235B Angle Steel, Round Bar, or Steel Pipe | |
| Maintenance System | Roof Panel |
EPS, Glass Fiber, Rock Wool, Pu Sandwich Panel Corrugated Steel Sheet |
| Wall Panel |
EPS, Glass Fiber, Rock Wool, Pu Sandwich Panel Corrugated Steel Sheet |
|
| Accessories | Window | Aluminum Window, Plastic Steel Window |
| Door | Aluminum Door, Rolling Metal Door | |
| Rainspout | PVC | |
| Fastener | High Strength Bolts, Normal Bolts, Chemical Bolts | |
| Ventilation System | Natural Ventilator, Ventilation Shutters | |
| Live Load on Roof | In 120kg Sqm (Color steel panel surrounded) | |
| Wind Resistance Grade | 12 Grades | |
| Earthquake-Resistance | 8 Grades | |
| Structure Usage | Up to 50 years | |
| Temperature | Suitable temperature -50°C~+50°C | |
| Certification | CE, SGS,ISO9001:2008,ISO14001:2004 | |
| Finishing Options | Vast array of colors and textures available | |
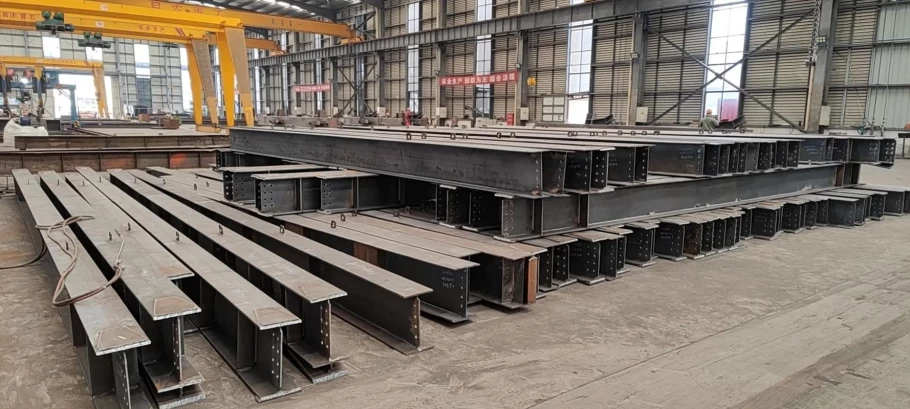
Main Characters:
Quick and flexible assembly.
All the components will be prefabricated in the factory before transported to the construction site. The installation process is quick and easy.
Cost- effective.
It will significantly shorten the construction period of your buildings, saving a great deal of time and money.
High safety and durability.
The steel structure has a lightweight but high strength, which is also easy to maintain. It can be utilized for over 50 years.
Optimal design.
The prefab steel workshop can be isolated against outdoor environments as well as avoid any leak like water seepage. It also has excellent fire resistance and corrosion resistance.
High utilization.
It is easy to move and relocate steel structure, which can also be recycled without pollution.
Solid construction.
The steel structure fabrication workshop is capable of withstanding the attack of strong winds and heavy snow. It also has the excellent seismic performance.
Tel:0086-13153691144
Contact Person:Sales Department
PDF Show:PDF
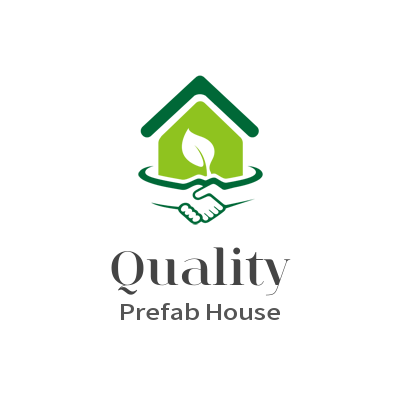
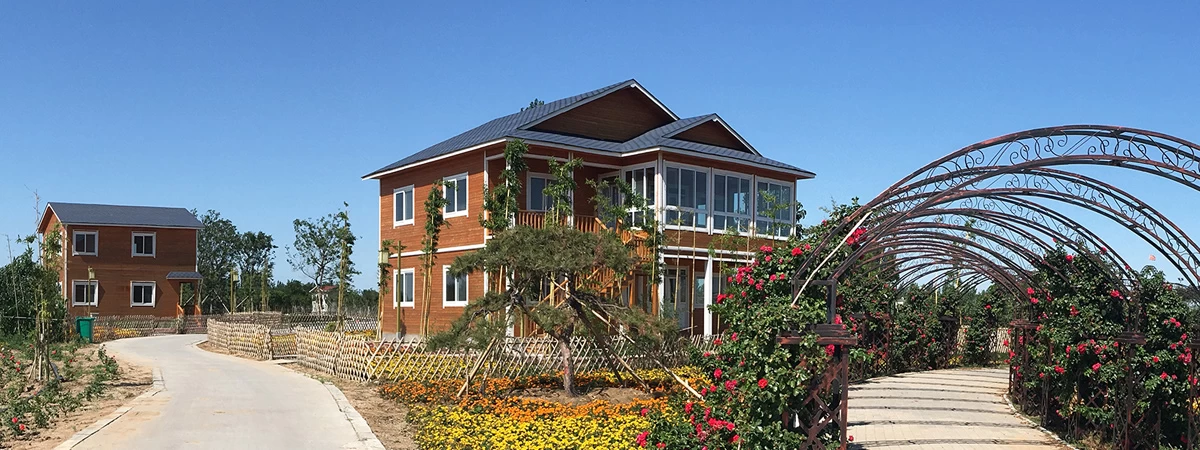
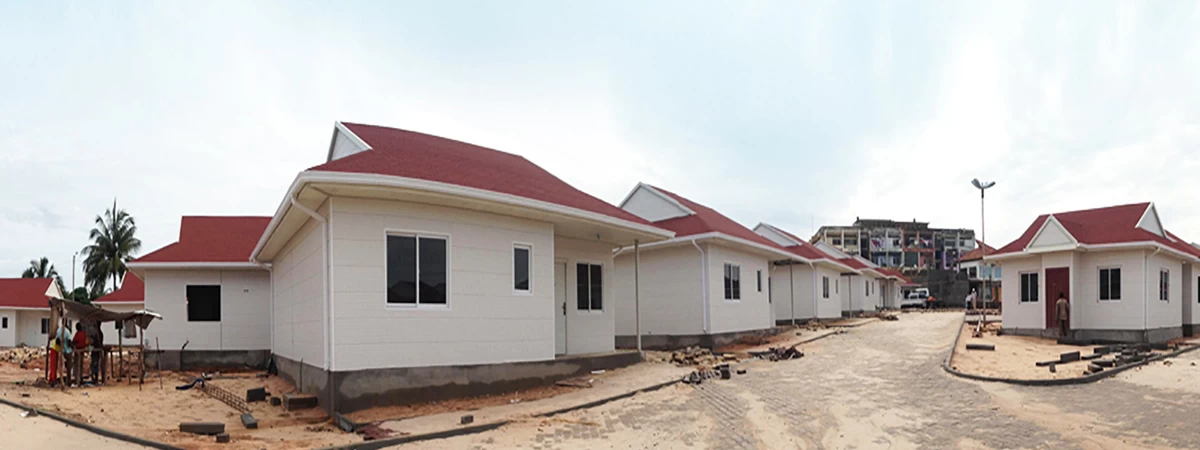
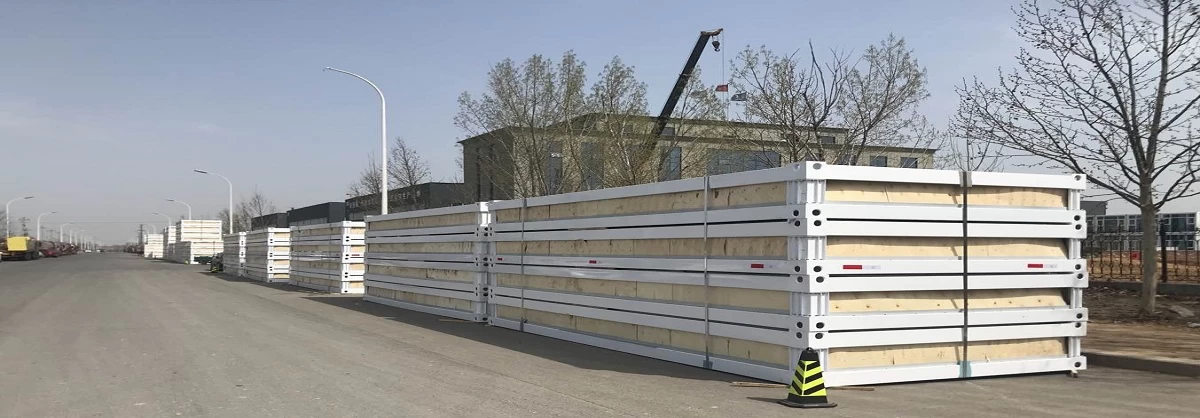
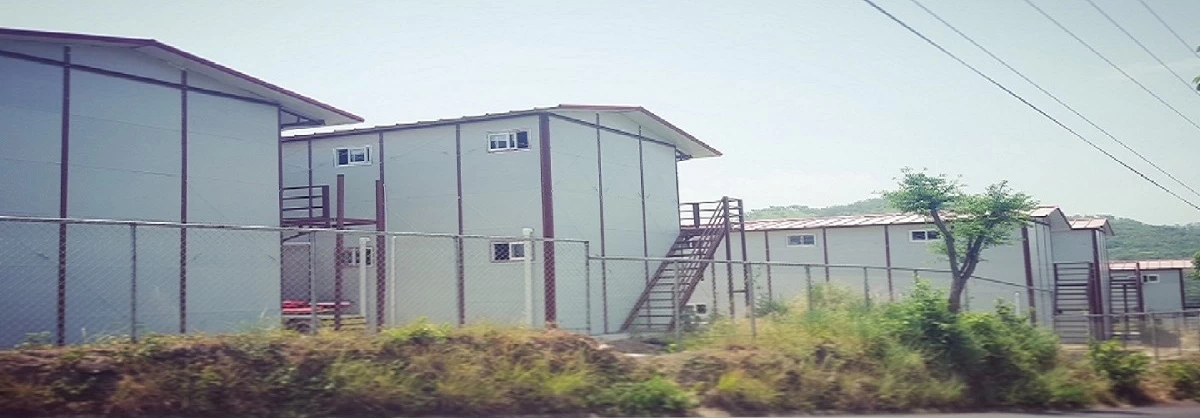


-Heya-Low-Price-Prefab-Villa-Prefabricated-Steel-Structure-Villa-Made-In-China.jpg.webp)
