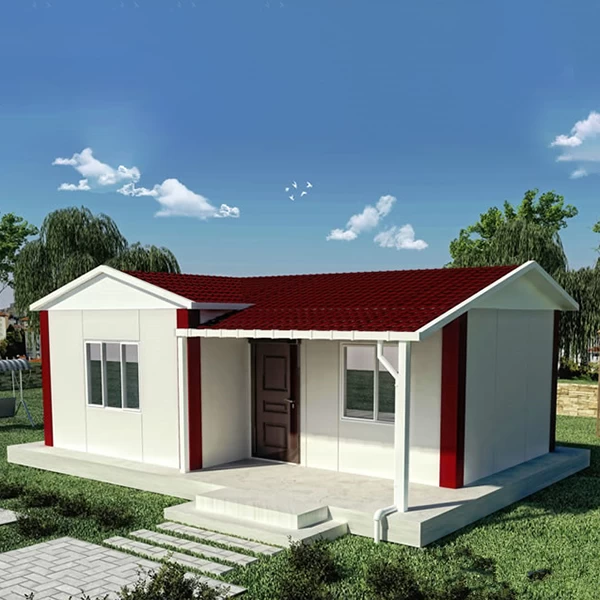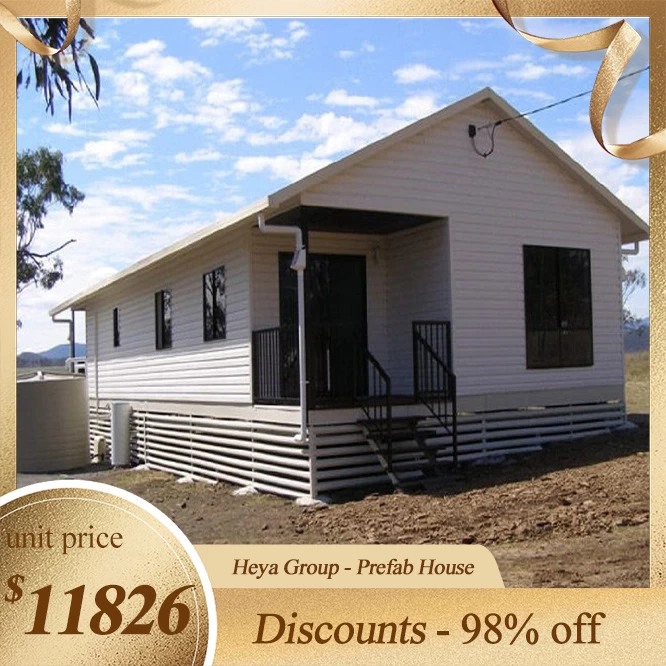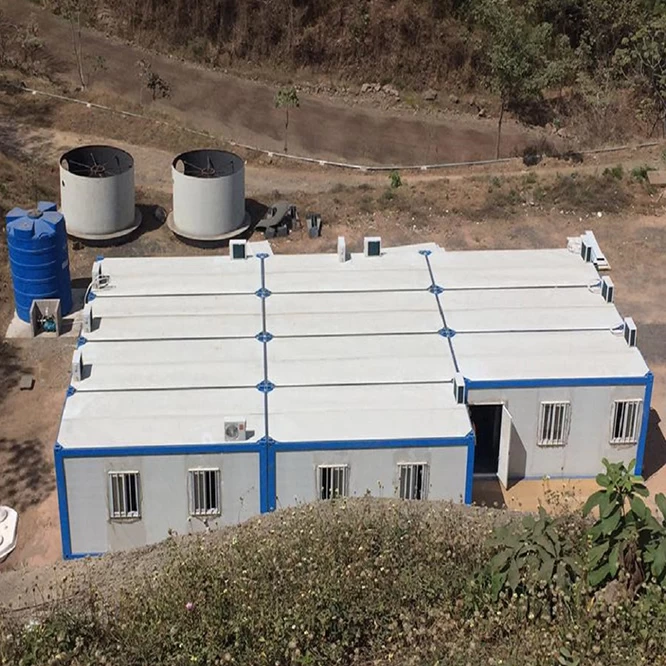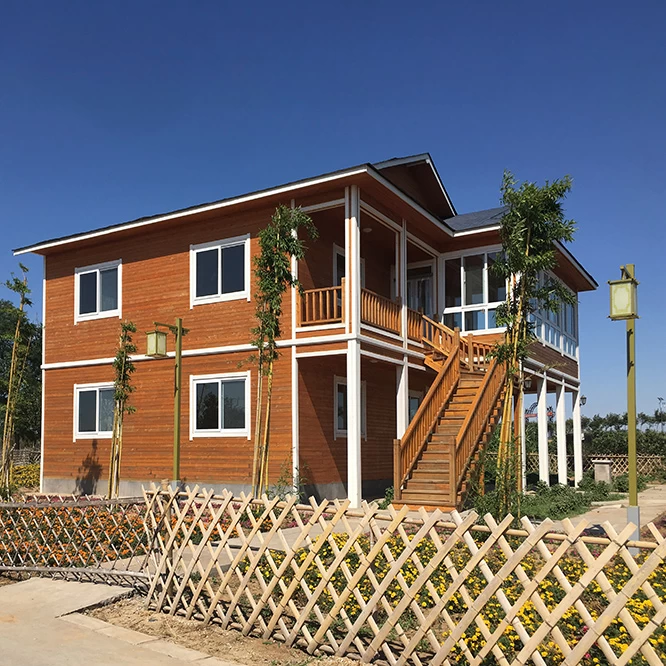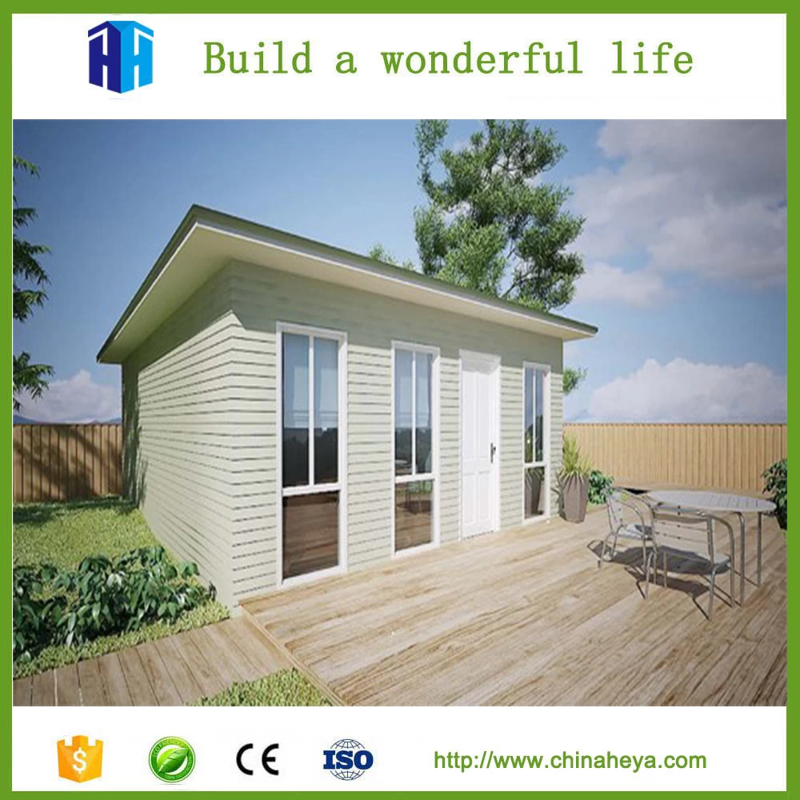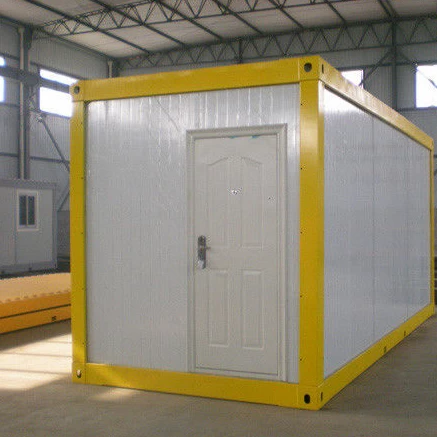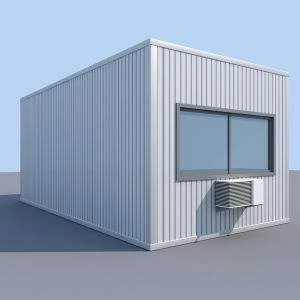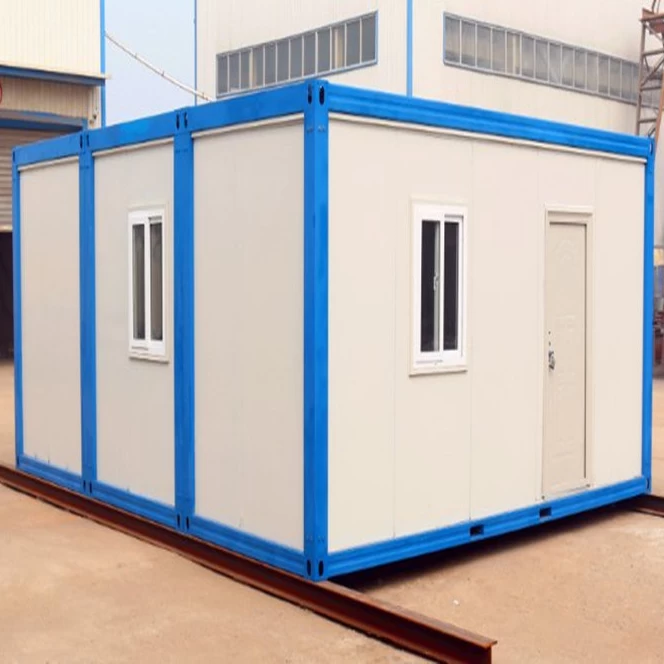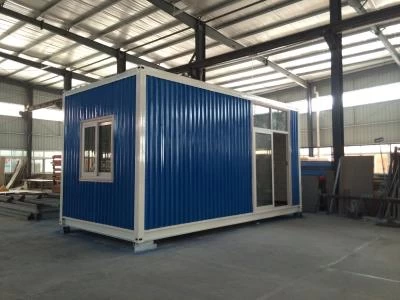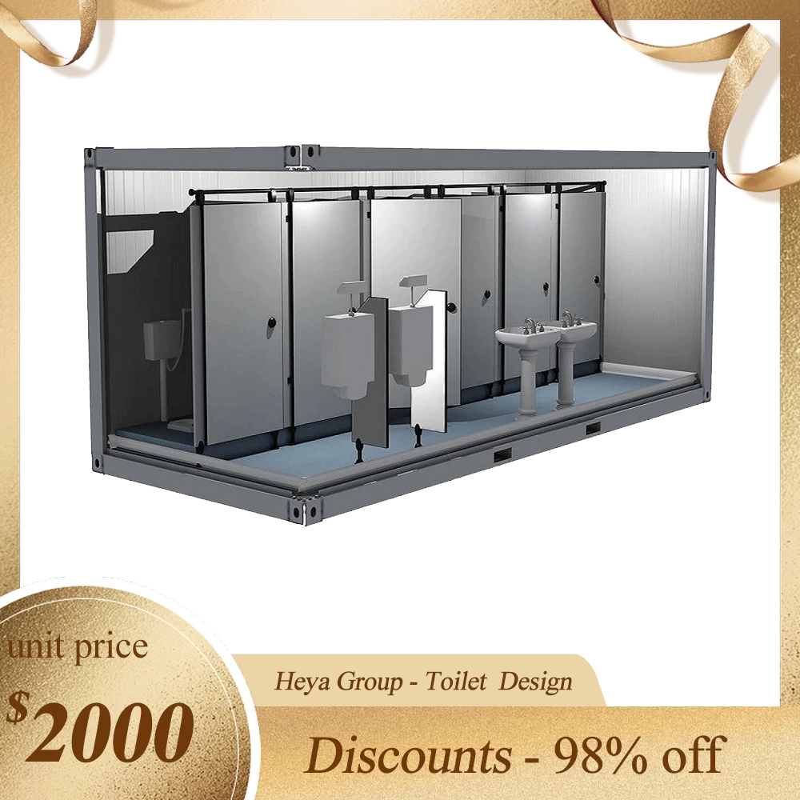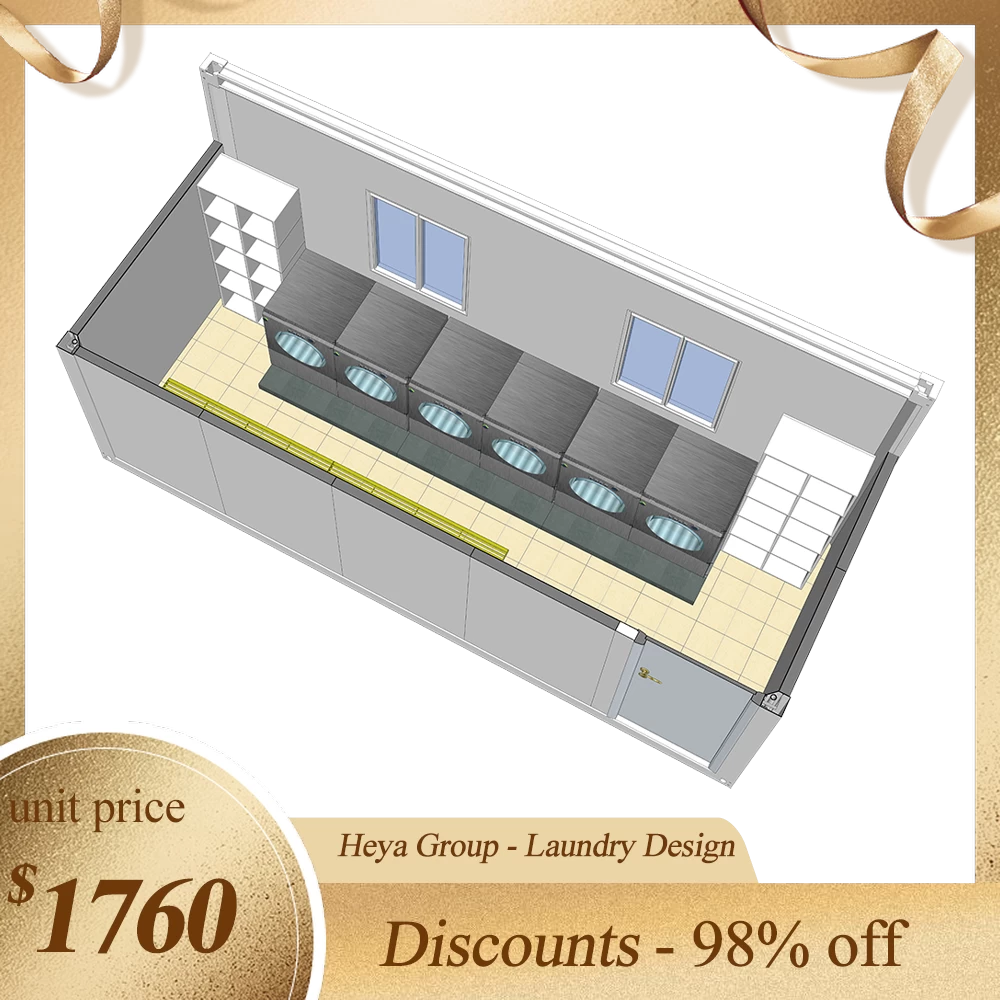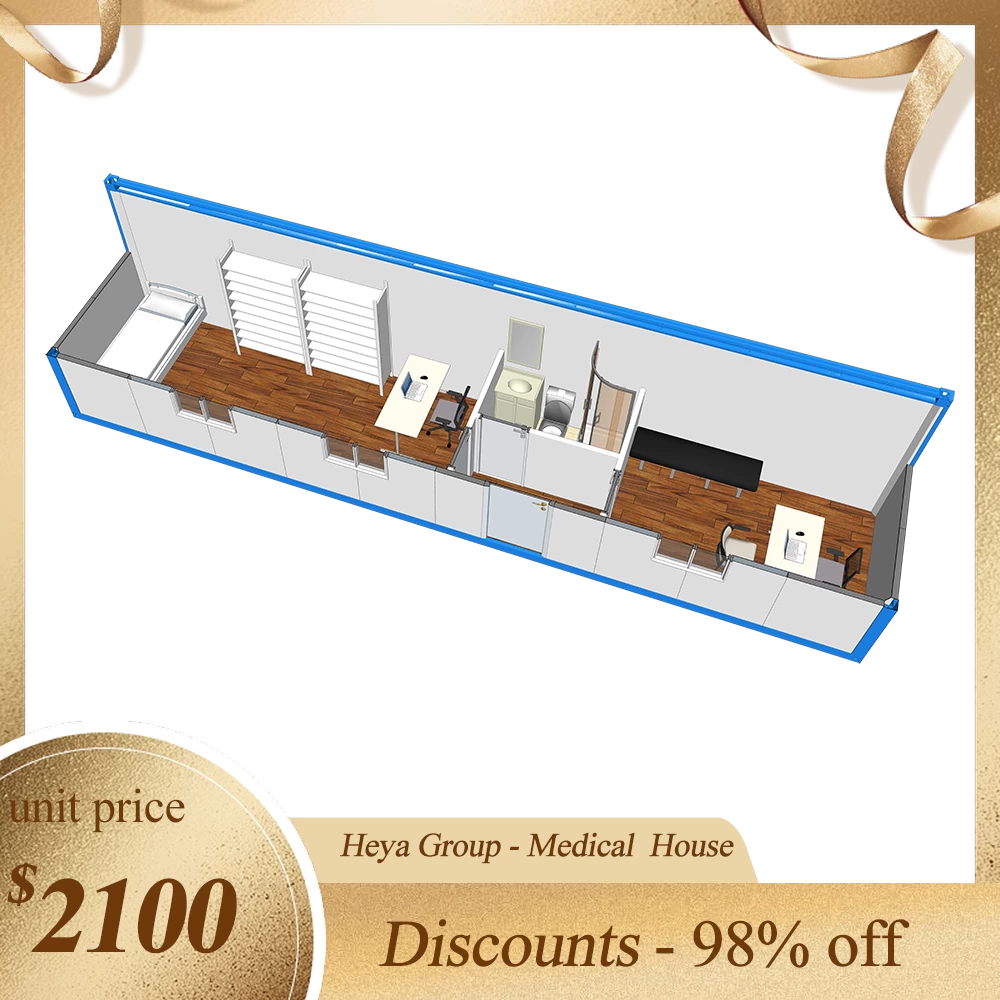| Detail |
| Floor |
Steel frame |
made from cold rolled, welded steel profiles, 4 mm thick |
| 4 corner casts, welded |
| 2 fork lift pockets (except 30’) - distance 1200mm |
| (internal clearance of fork lift pockets: 240×80 mm) |
| steel cross members, thickness=2mm |
| Insulation |
100 mm thick Rock Wool |
| Subfloor |
0.5mm thick, galvanized steel sheet |
| Floor |
8mm plywood board |
| 1.8mm PVC floor |
| flammability class B1 - hardly combustible |
| smoke density class Q1 - low smoke emission |
| wear resistance factor: T level |
| Roof |
Steel frame |
made from cold rolled, welded steel profiles, 3mm thick |
| 4 corner casts, welded |
| steel cross members, thickness=2mm |
| Roof cover |
0.5mm thick, galvanized steel sheet 360 degree seaming at joint of roof panels |
| Insulation |
100 mm thick Rock Wool |
| Ceiling |
10 mm chipboard (V 20), laminated on both sides, white the chipboard complies with the emission value E1 |
| CEE connector |
sunken in frame on short end side |
| Insulation |
Rockwool |
density:120kg/m3 |
| flammability class A- non combustible |
| certificated: CE & GL |
| EPS |
density:10kg/m3 |
| flammability class B1- non combustible |
| smoke density class Q1 - low smoke emission |
| certificated: CE & GL |
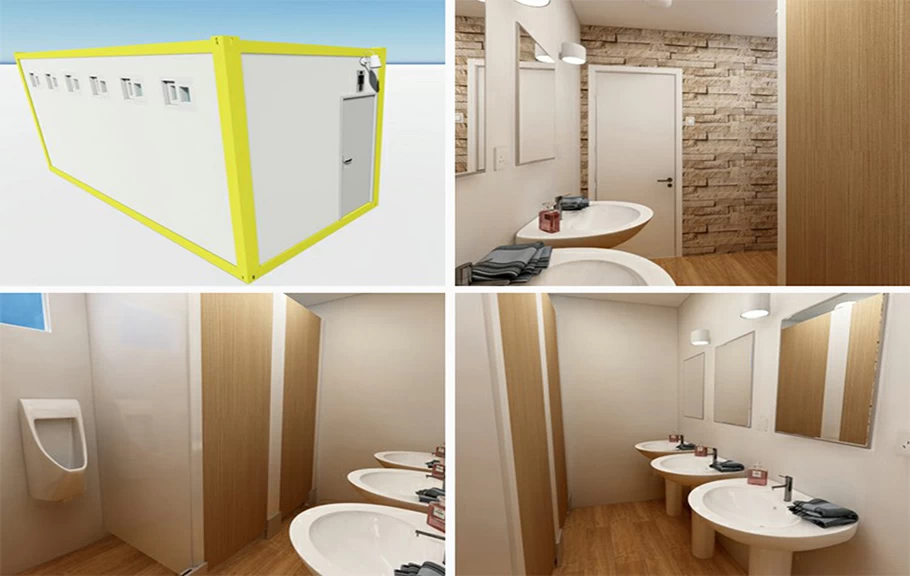
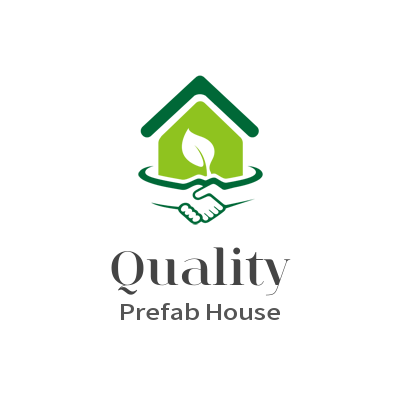
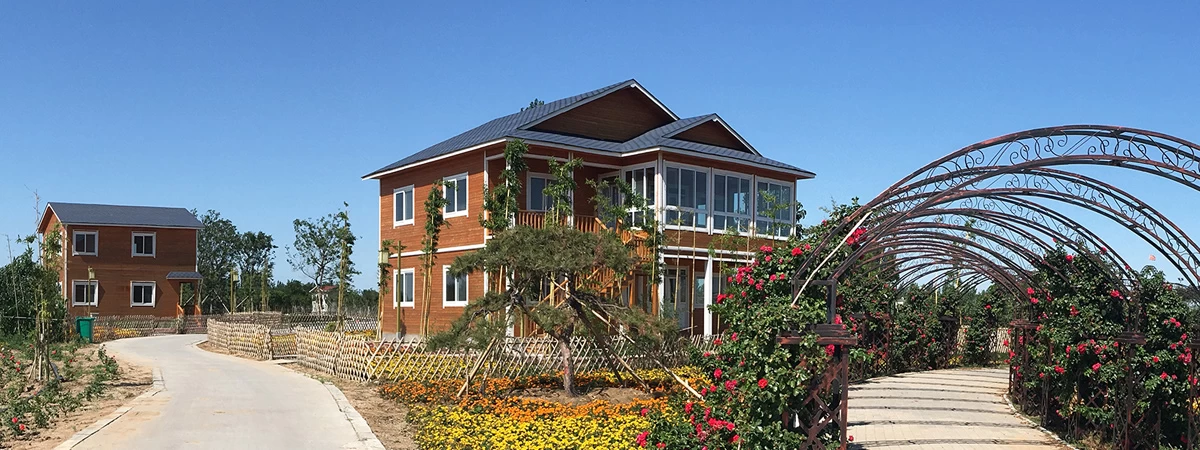
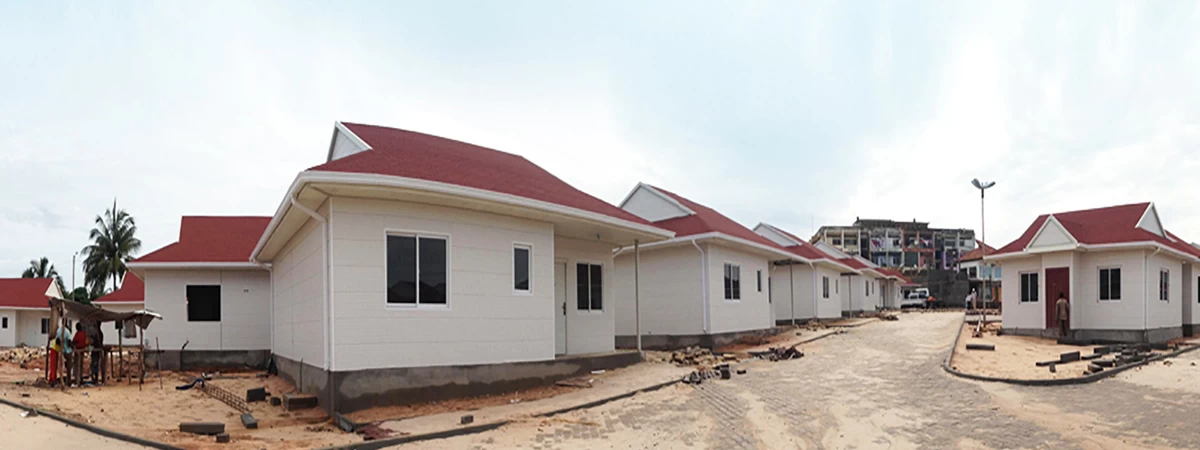
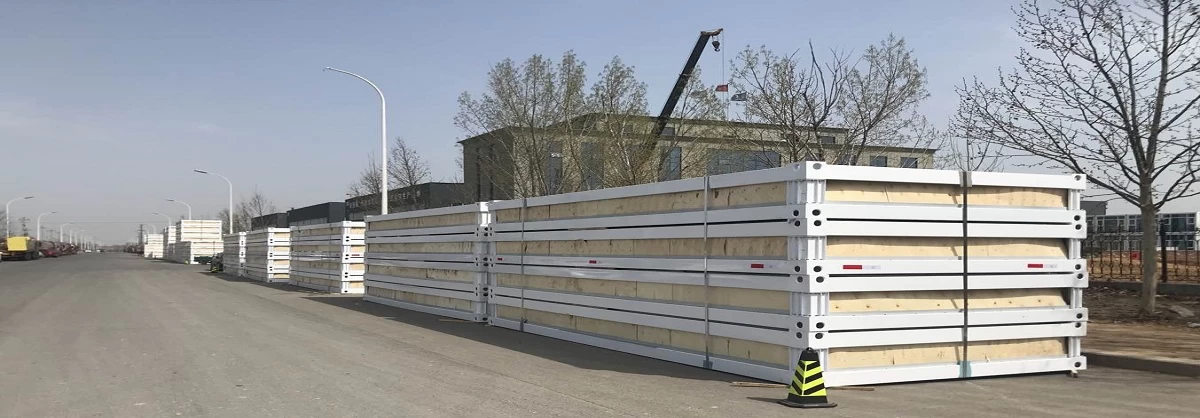
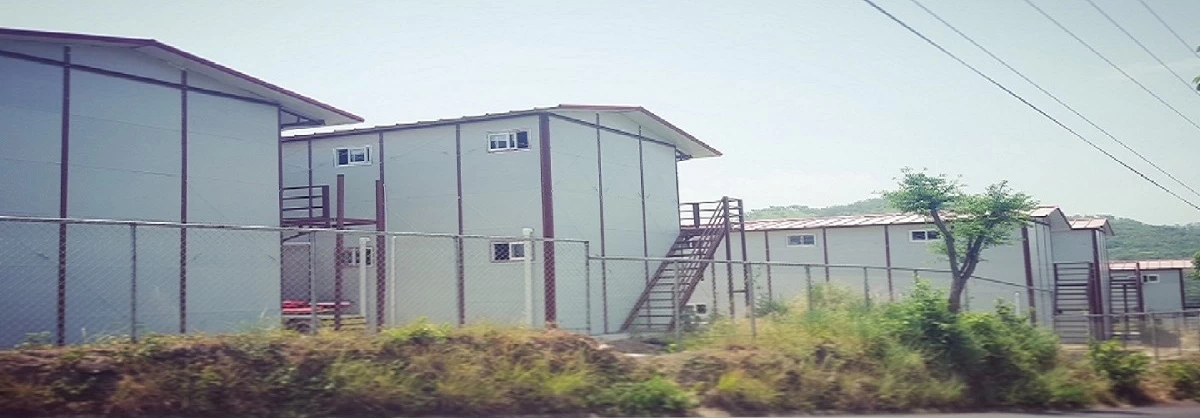


-Heya-Low-Price-Prefab-Villa-Prefabricated-Steel-Structure-Villa-Made-In-China.jpg.webp)
