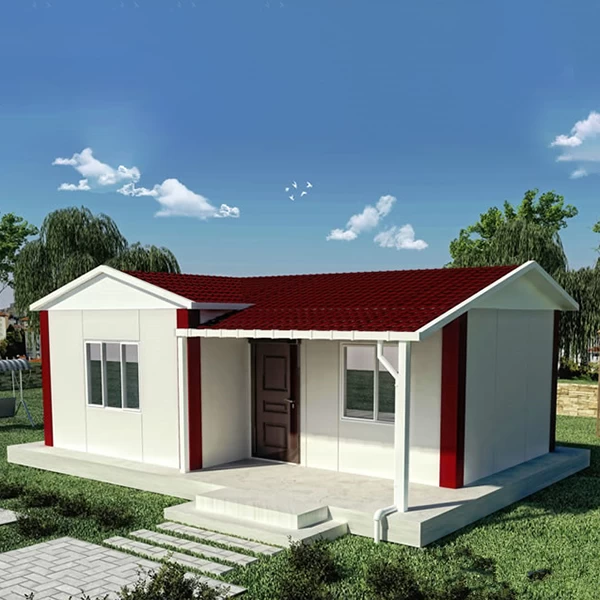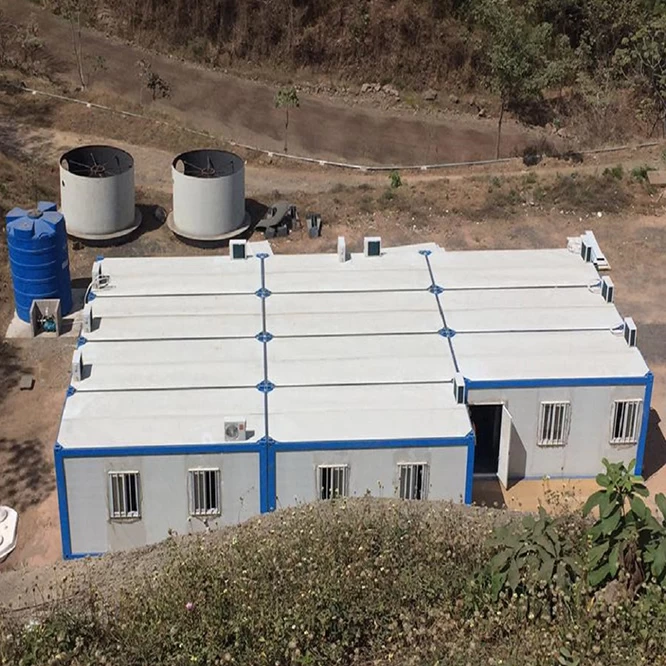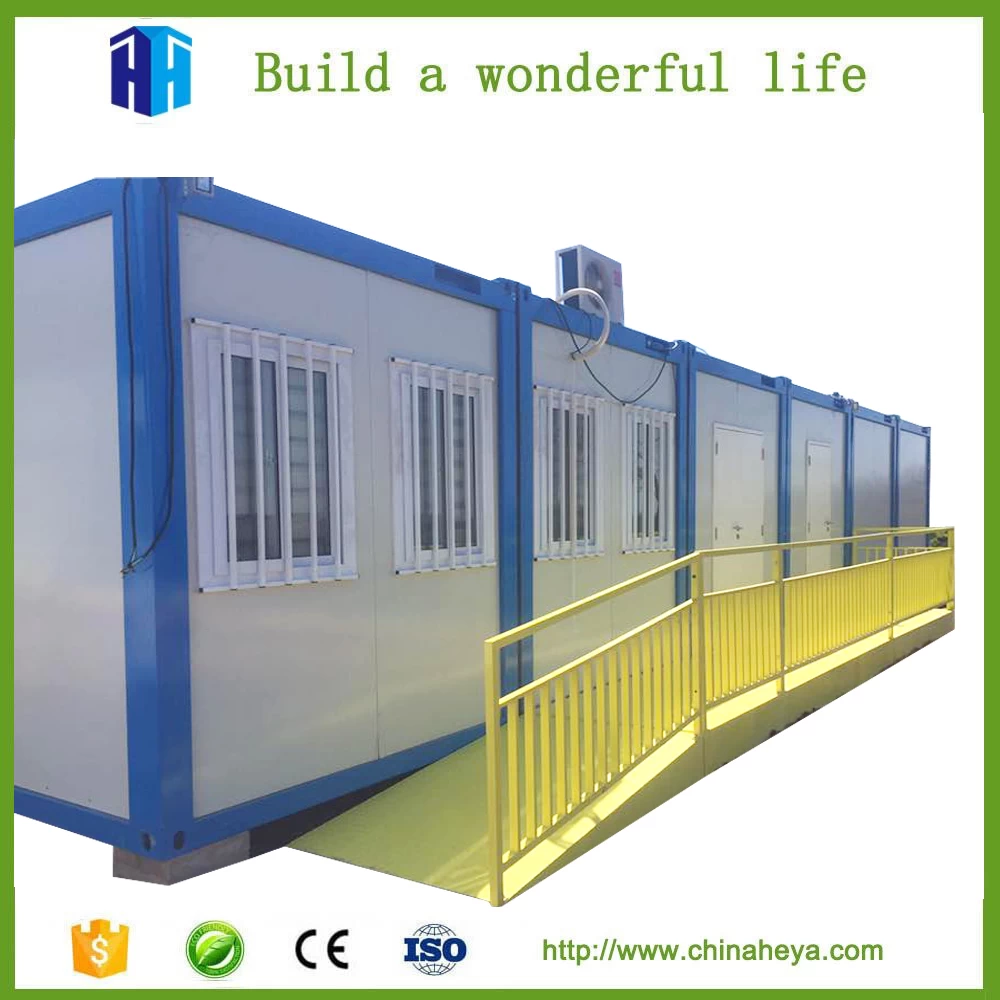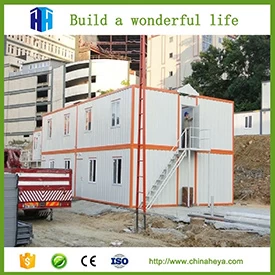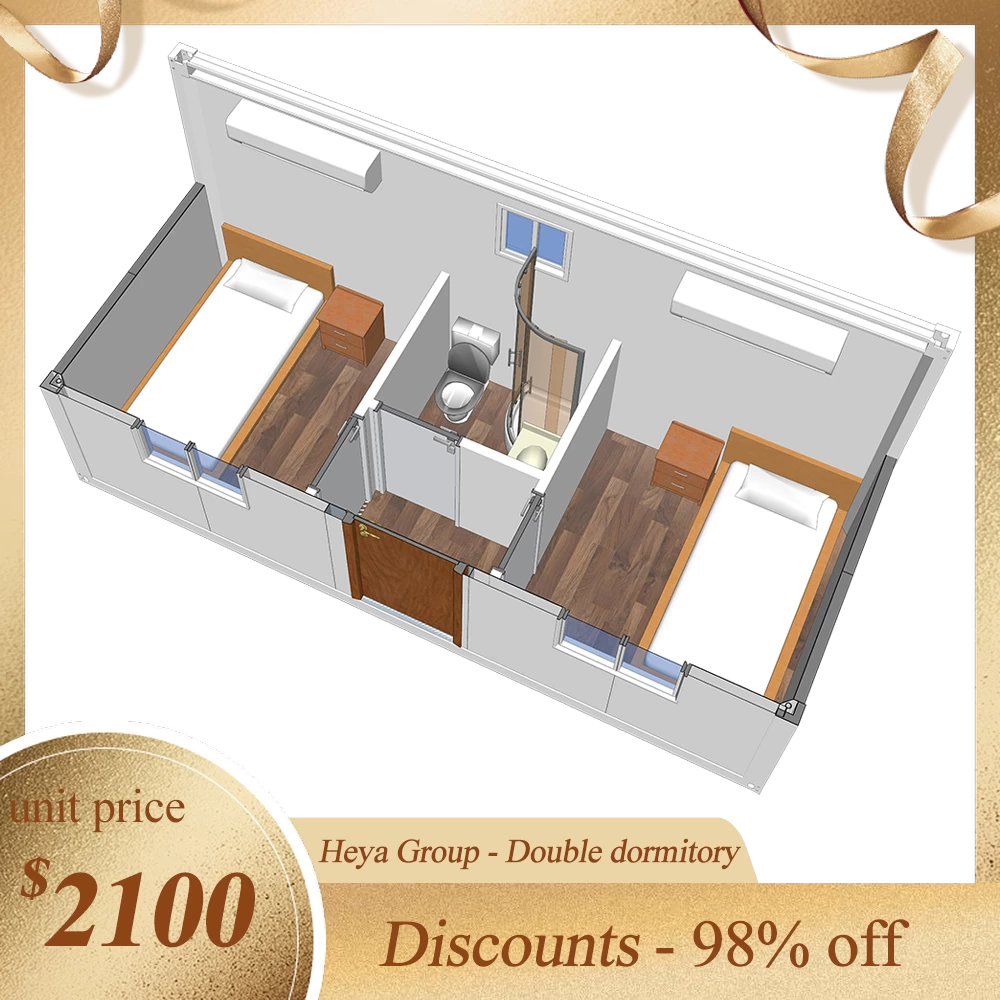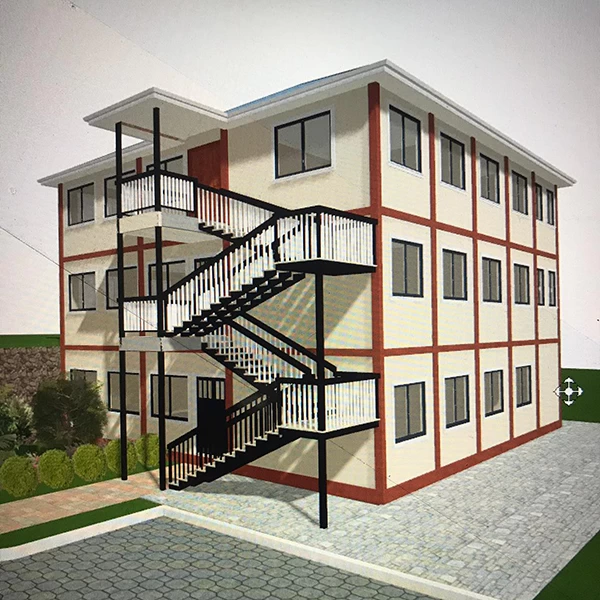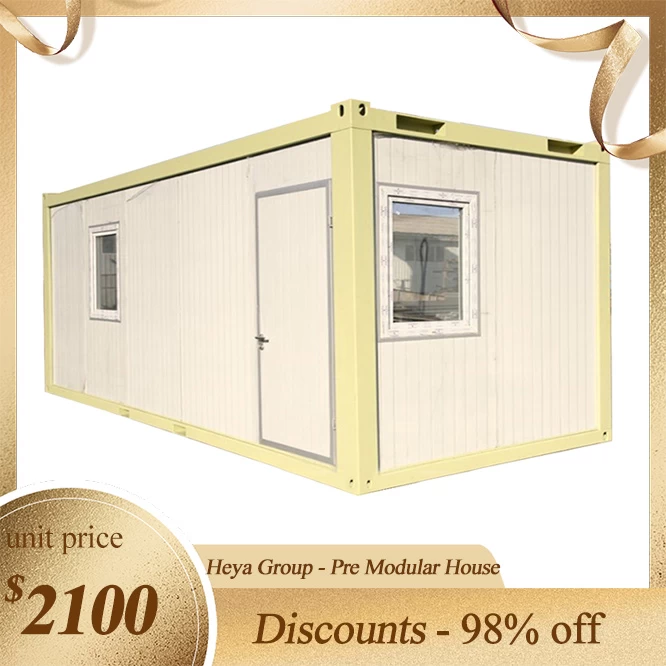| Item |
Detail |
| Length |
Inner length / external length 5.81m / 6.06m |
| Width |
Inner width/external width 2.188/2.438m |
| Height |
Inner height/external height 2.410m/2.591m |
| Main structure |
Light steel |
| Roof |
Outside is 0.4mm color steel as the surface, middle is 100mm glass wool insulation. Permitted live loading0.75KN/m² |
| Wall |
50mm /75mm /100mm glass wool / rock wool sandwich panel, 0.4mm color steel sheet and 50kg/m3 glass wool density inside. |
| Base |
External wainscot is 0.3mm galvanized steel sheet metal, and insulation is glass wool / rock wool.The supporting material is 18mm cement Magnesium Fibreboard and the inside decoration is 1.6mm PVC flooring. |
| Permitted loading |
2 KN/m2 |
| Window |
PVC sliding/casement window or Aluminum Window |
| Door |
Sandwich Panel door or Steel security door or glass door, furnished with lock. |
| Option Electric system |
Provided plan, design and construction |
| Technical parameter |
water proof,Sound proof,fire prevention and moisture proof |
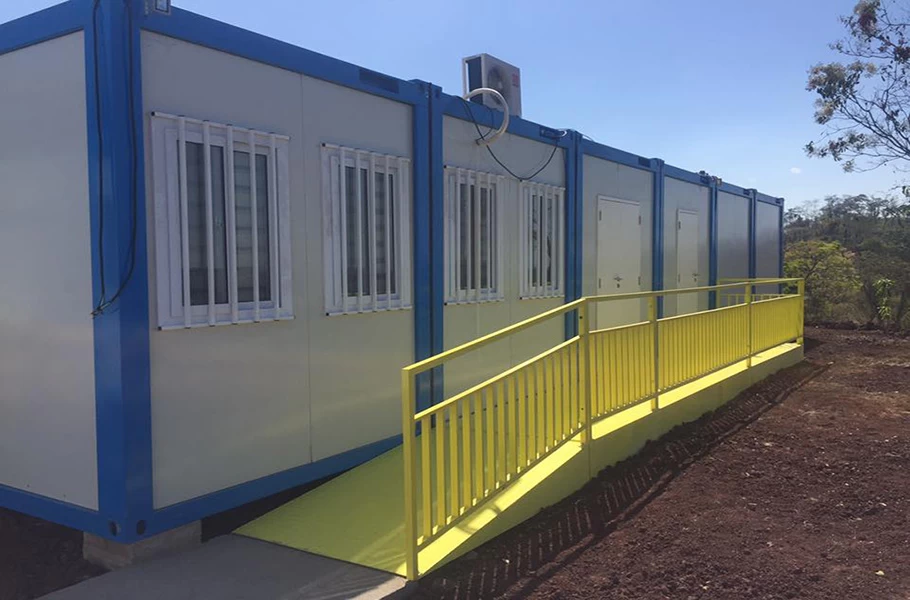
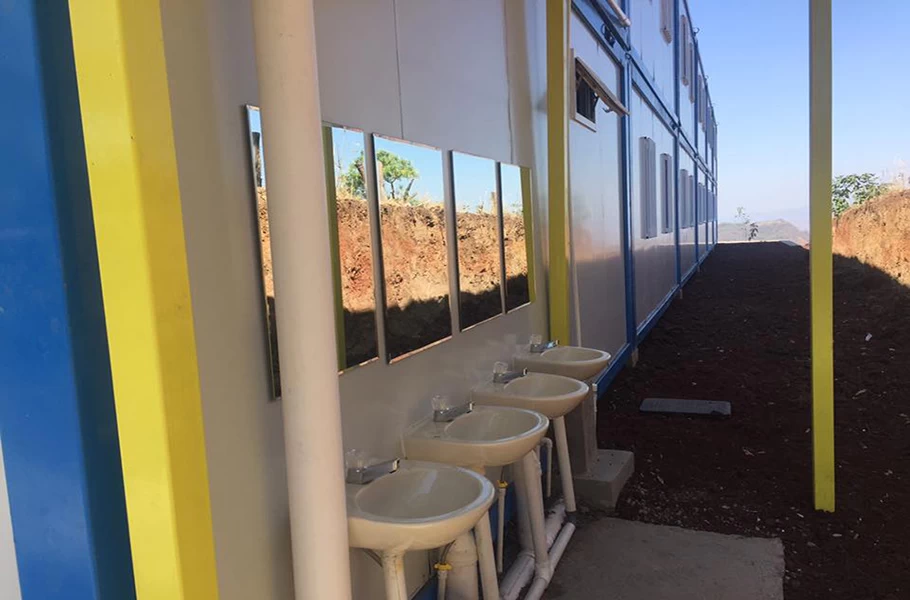

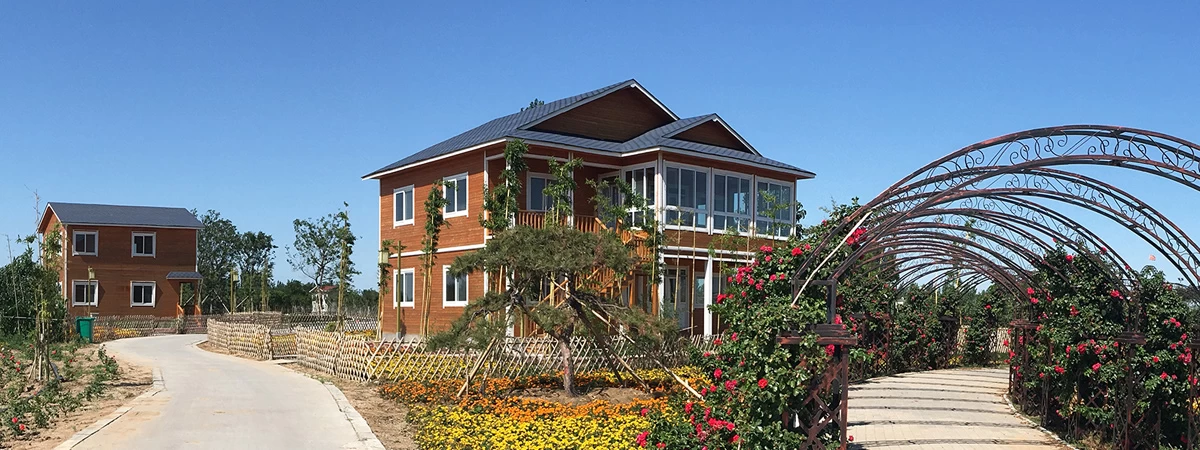
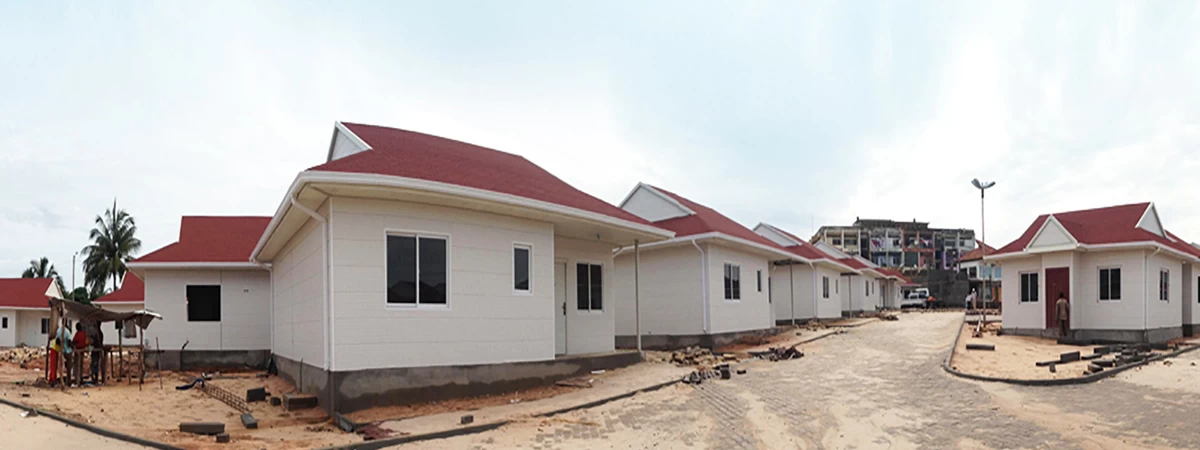
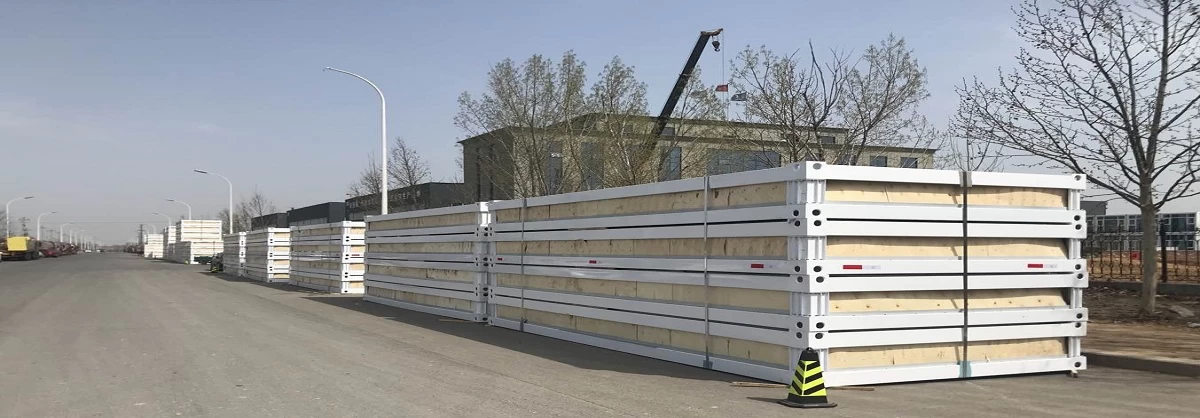
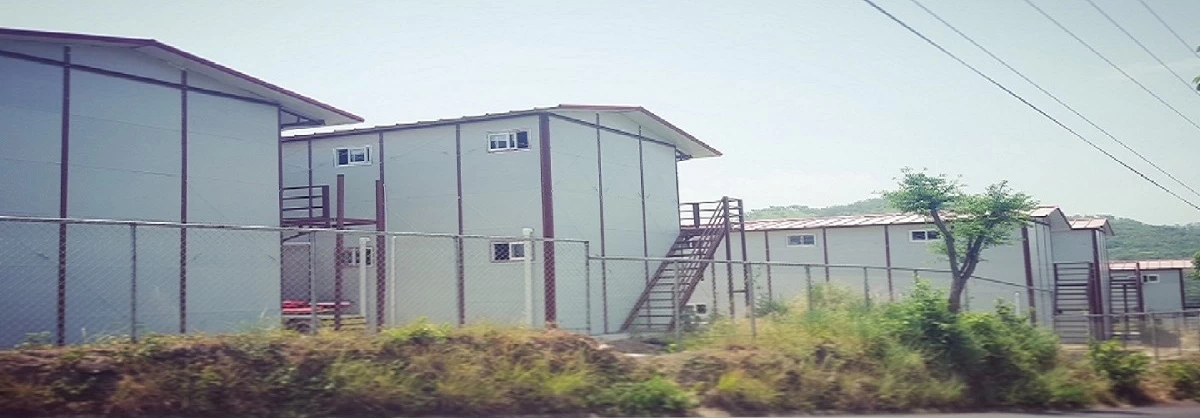


-Heya-Low-Price-Prefab-Villa-Prefabricated-Steel-Structure-Villa-Made-In-China.jpg.webp)
