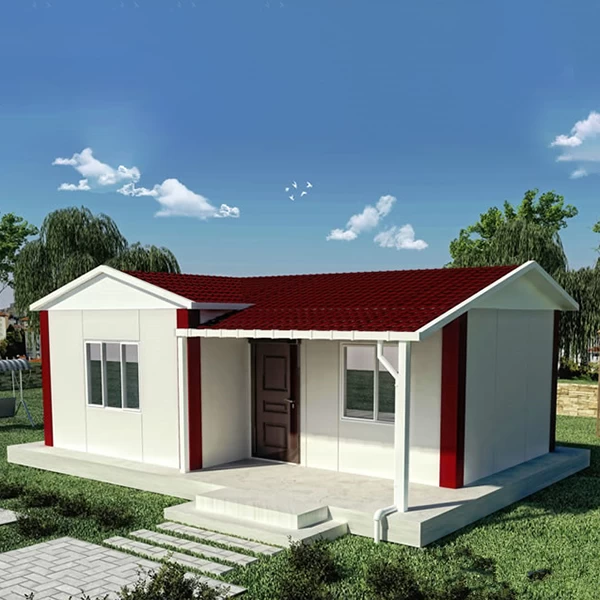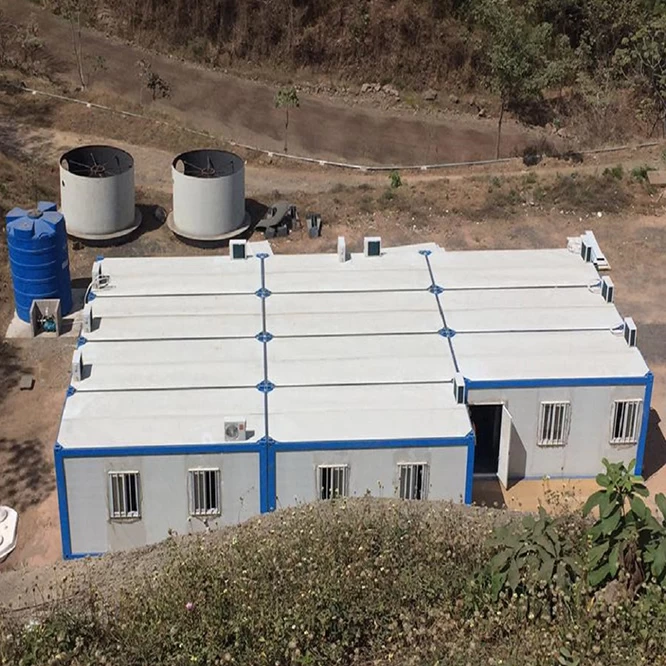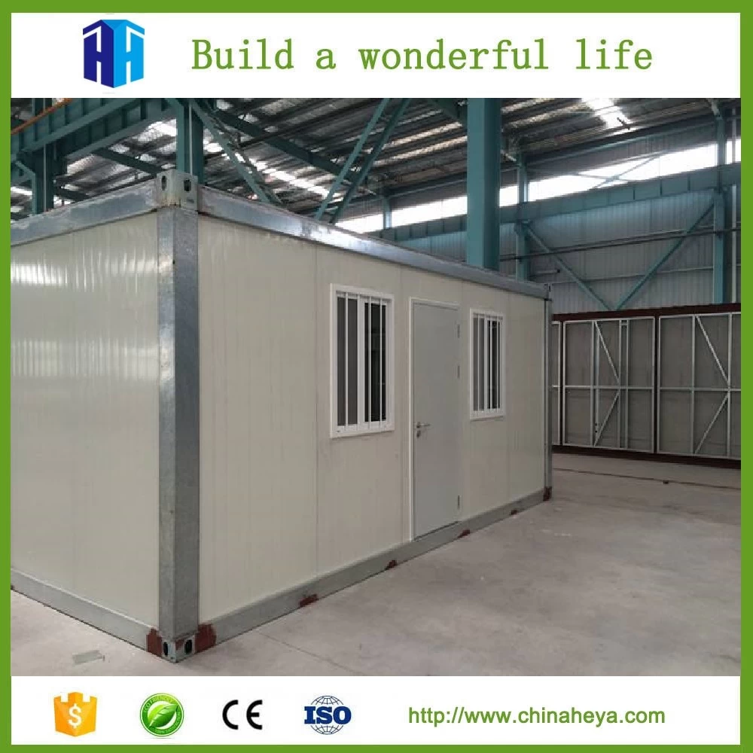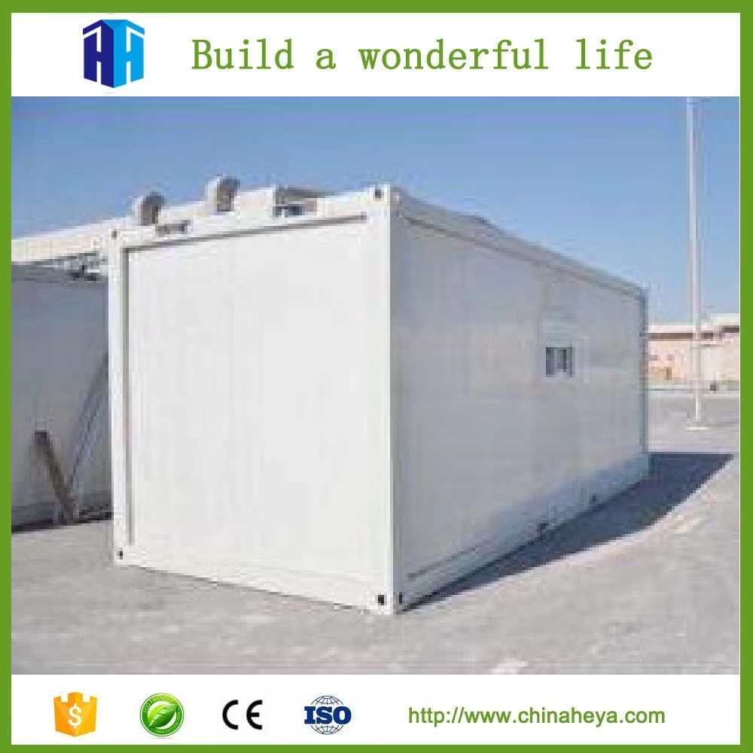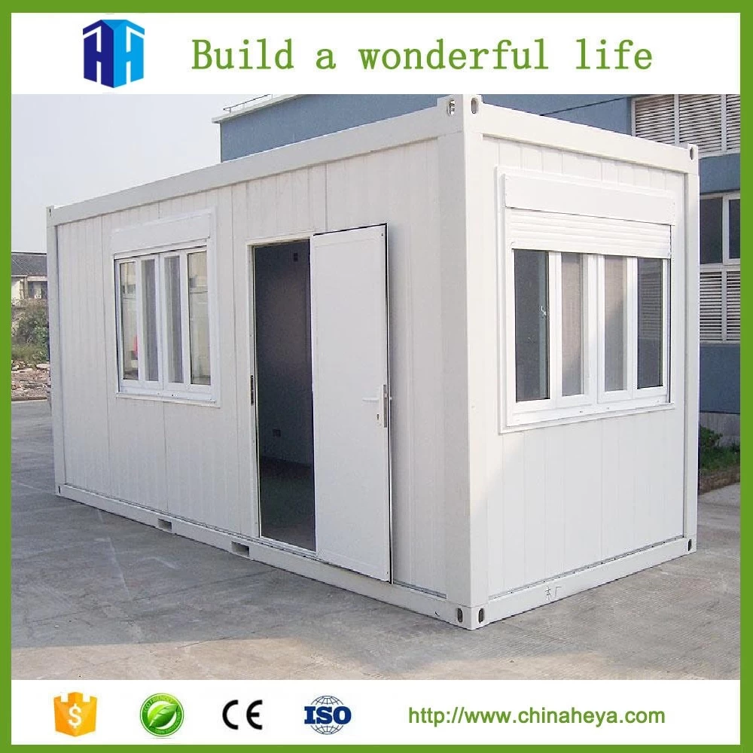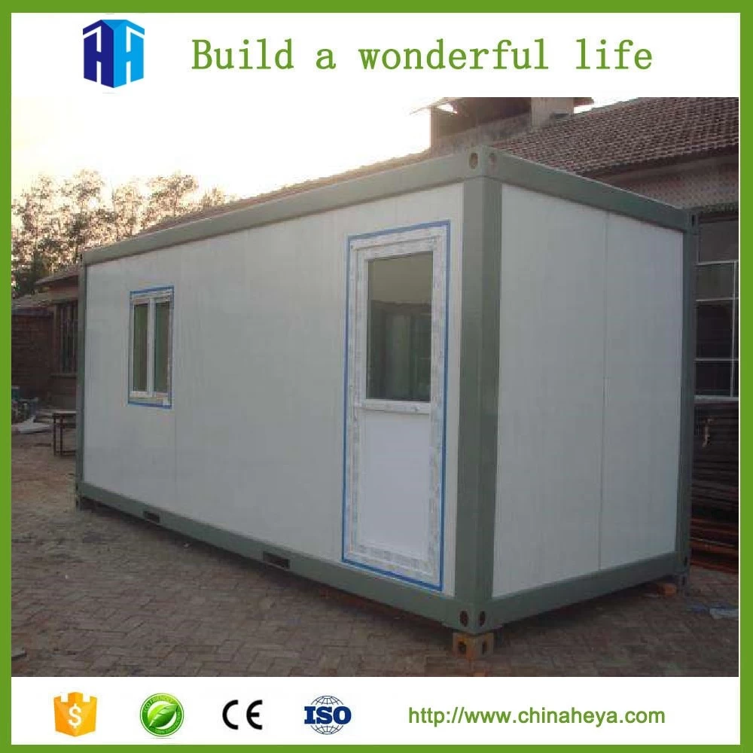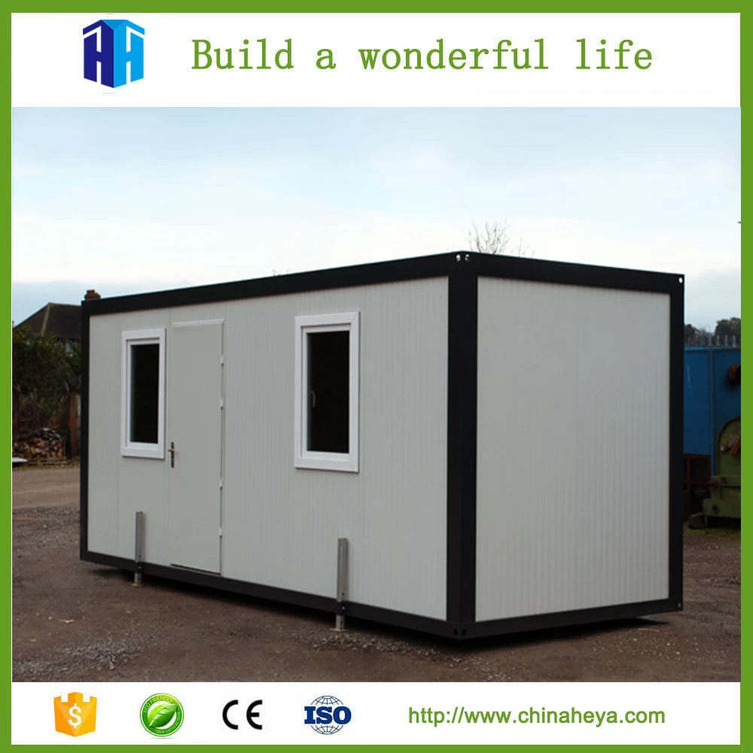modern prefab sandwich panel container house modular prebuilt homes plans
- Place of Origin: Shangdong, China (Mainland)
- Brand Name: KLT
- Model Number: Prefab house
- Material: Pvc, eps
- Use: House, Home, Residentail
- Standard: ISO/CE/AS/US/CA
- Roofing: Customized
- Insulation: Fiberglass/ Rock wool / PU
- Features: Energy saving / Fast Assembly
- Using Life: 70 Years
- Design: Plan & 3D Model & Structral D
| Product Photo |
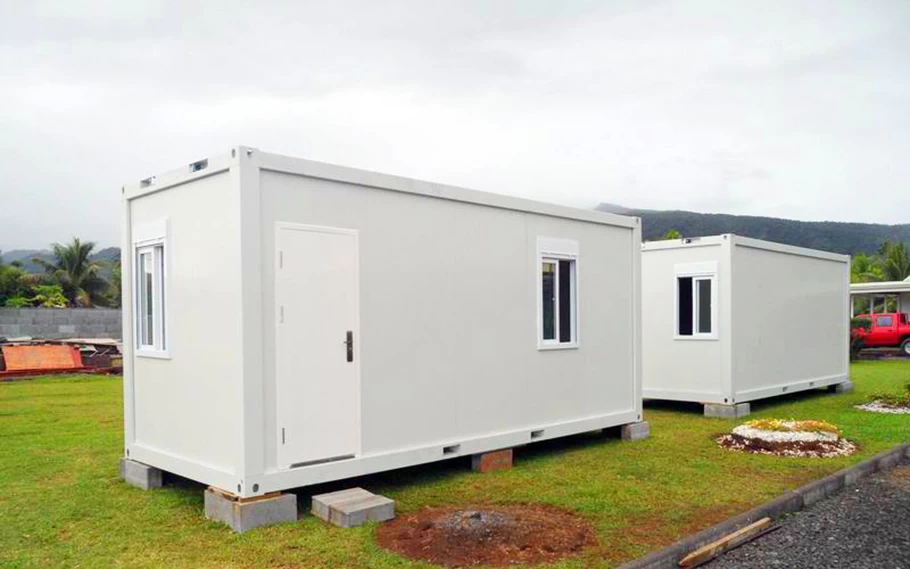
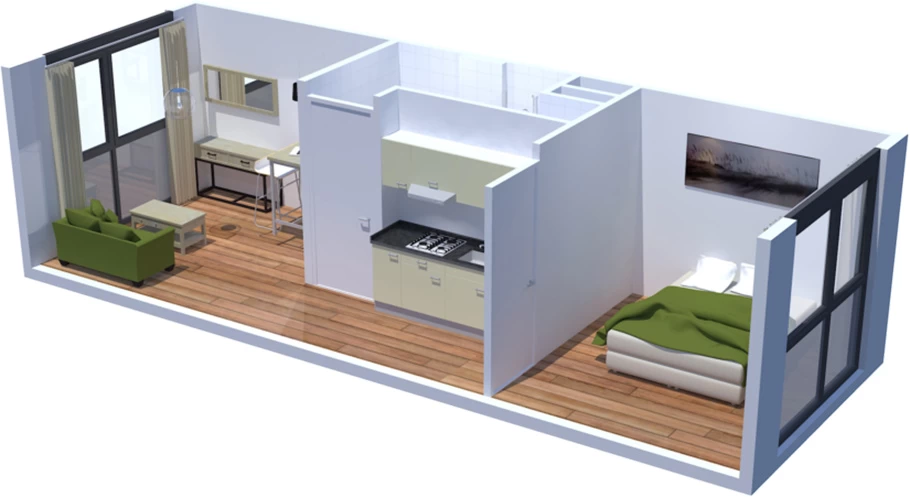
| Product Detail |
| NORMAL QUALITY | ||
| NO | ITEM | DESCRIPTION |
| 1 | bottom frame | beamthickness 2.5mm |
| secondary purlin C120*60*1.7mm | ||
| 50mm glasswool insulation | ||
| 0.23mmcovering tile | ||
| 2 | top frame | beamthickness 2.5mm |
| Z molding part | ||
| secondary purlin 80*40*1.3mm | ||
| 50mm glasswool insulation+PE film | ||
| 0.5mm steel sheet | ||
| 3 | column | 2526*210*150*2.5mm |
| 4 | floor board | 18mm fiber cement board |
| 5 | floor covering | 1.6mm PVC vinyle flooring |
| 6 | steel door | T75 0.6mm,size 845*2035 |
| 7 | PVC window | pvc sliding window 1130*1100 double glasses,flying screen |
| 8 | wall panel | V1150,75mm glasswool sandwich panel0.4/0.450KG/m³ |
| 9 | Accessories | φ50mmPVC pipes |
| 831*0.4mm ceiling | ||
| 75 channel | ||
| PVC skirting | ||
| 0.4mmcolumn cladding | ||
| rivet,screw,glue,etc. | ||
| 10 | Electric | Industry plug,distribution box,4 socket,1switch,2 light |
| 11 | Lifetime | 10 years |
Tag:

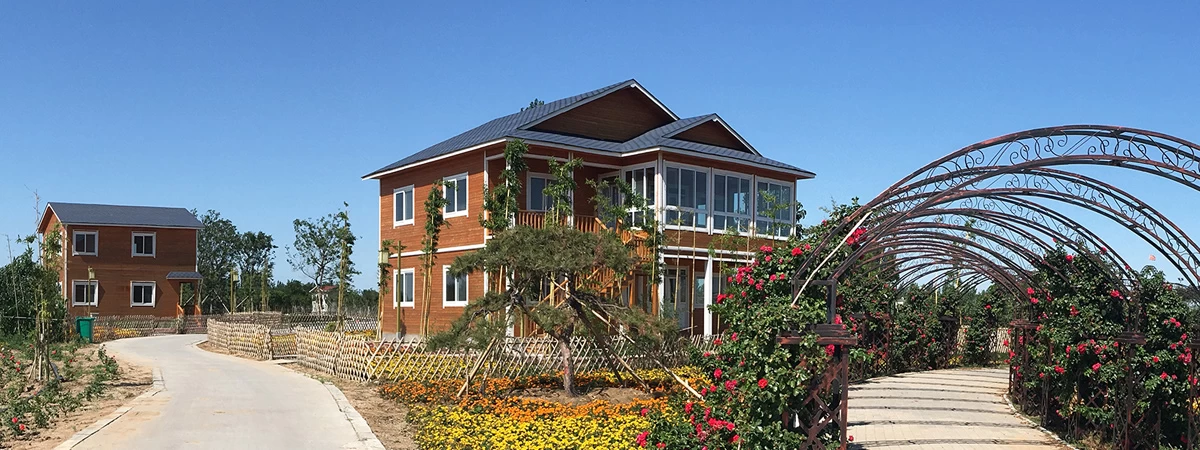
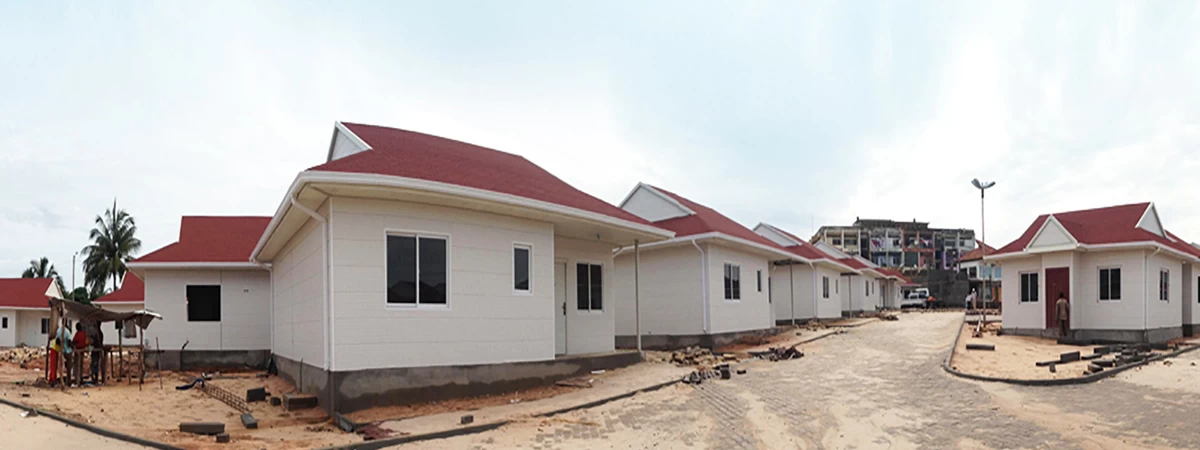
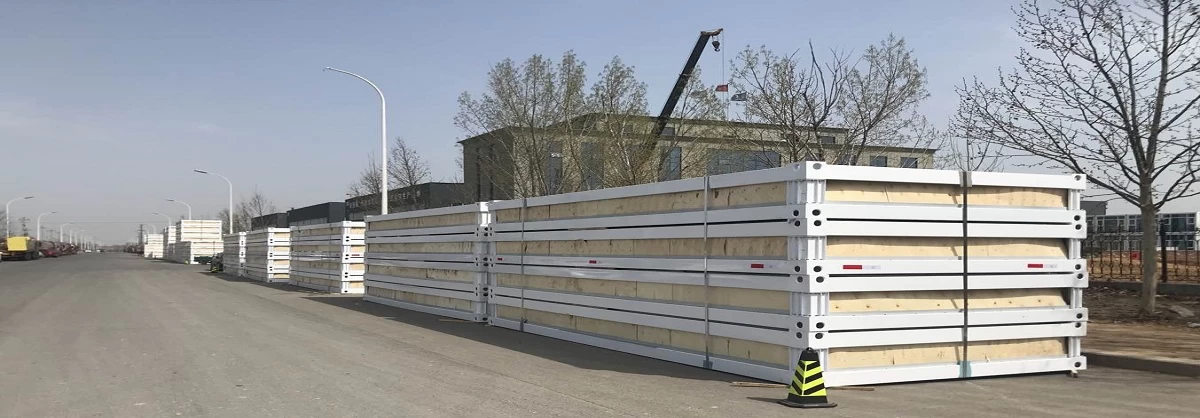
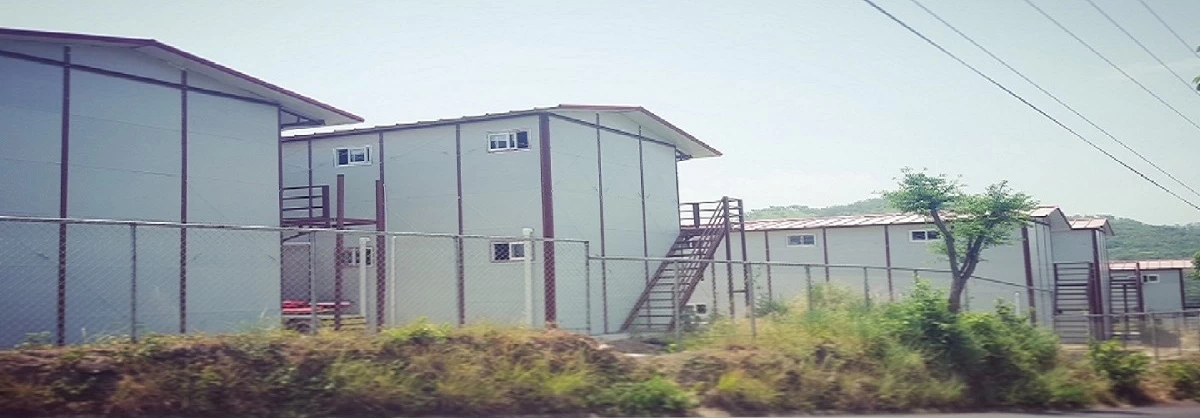


-Heya-Low-Price-Prefab-Villa-Prefabricated-Steel-Structure-Villa-Made-In-China.jpg.webp)
