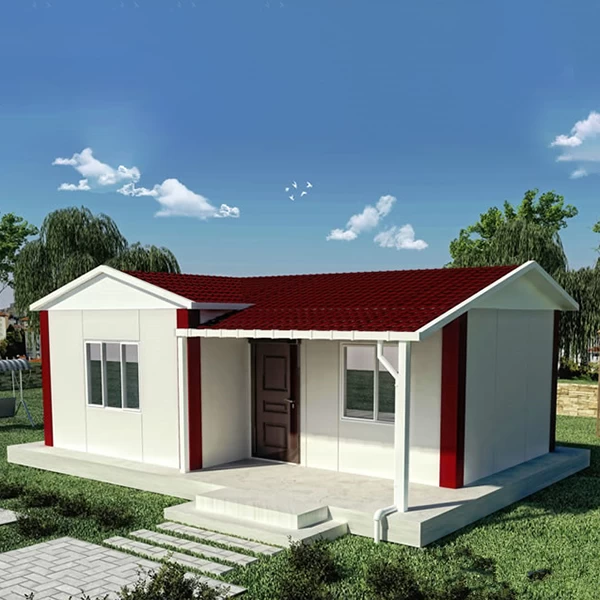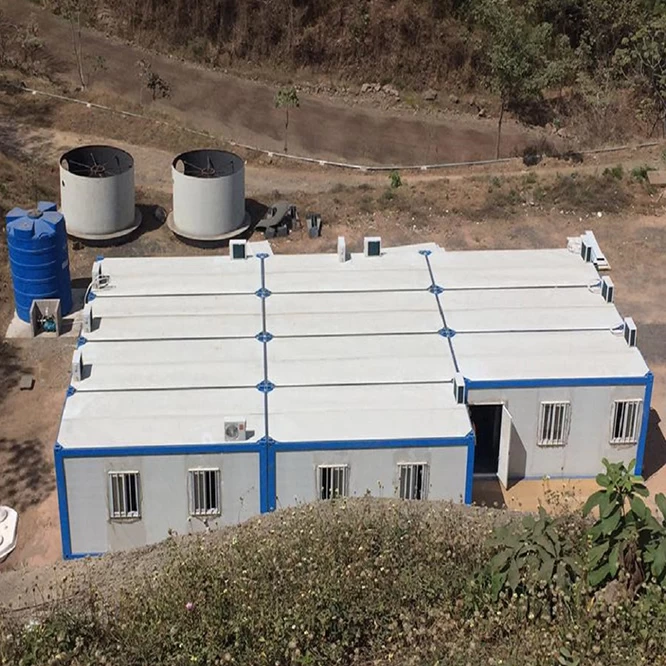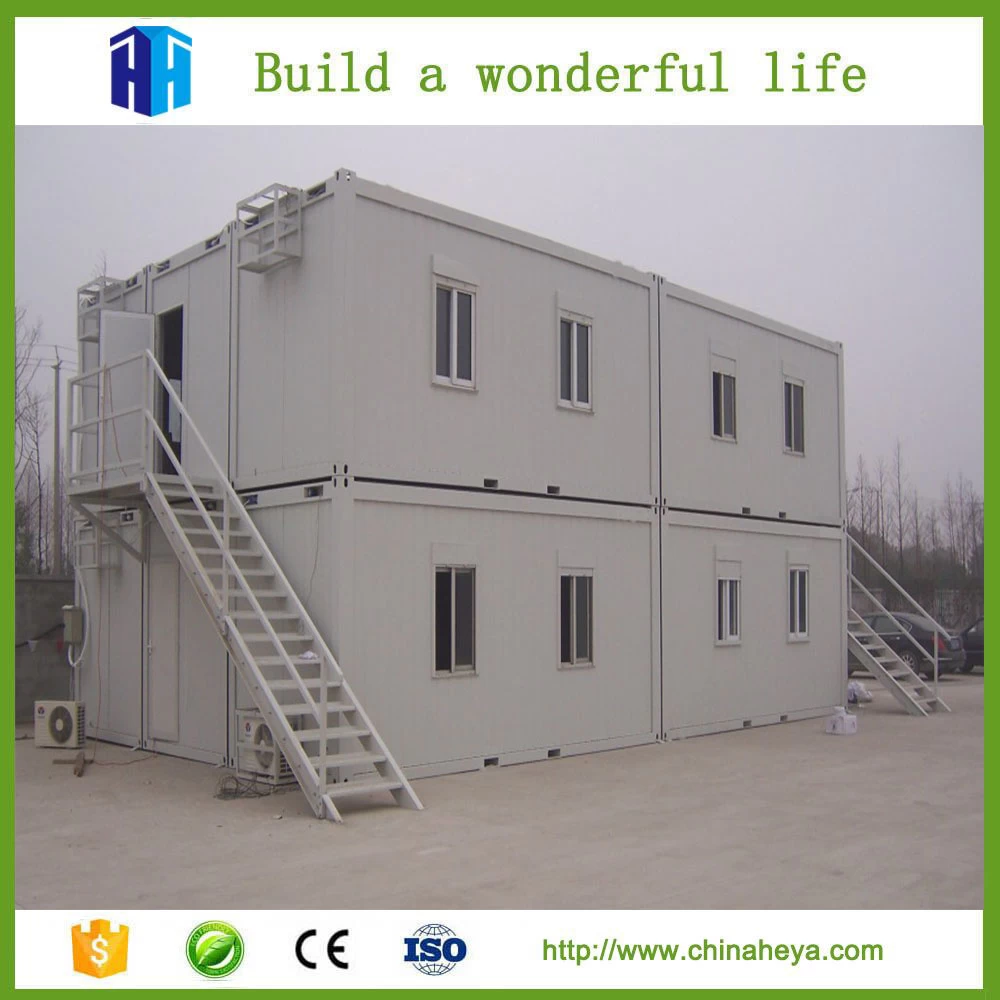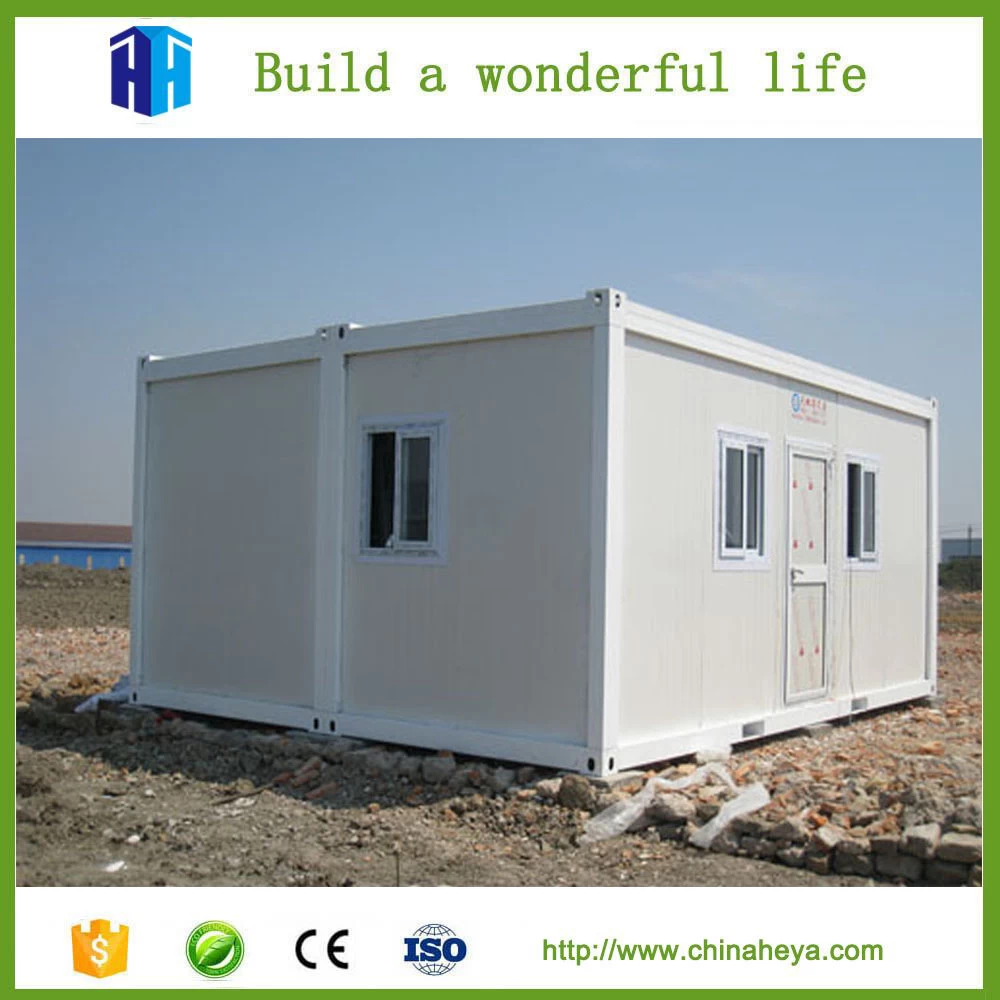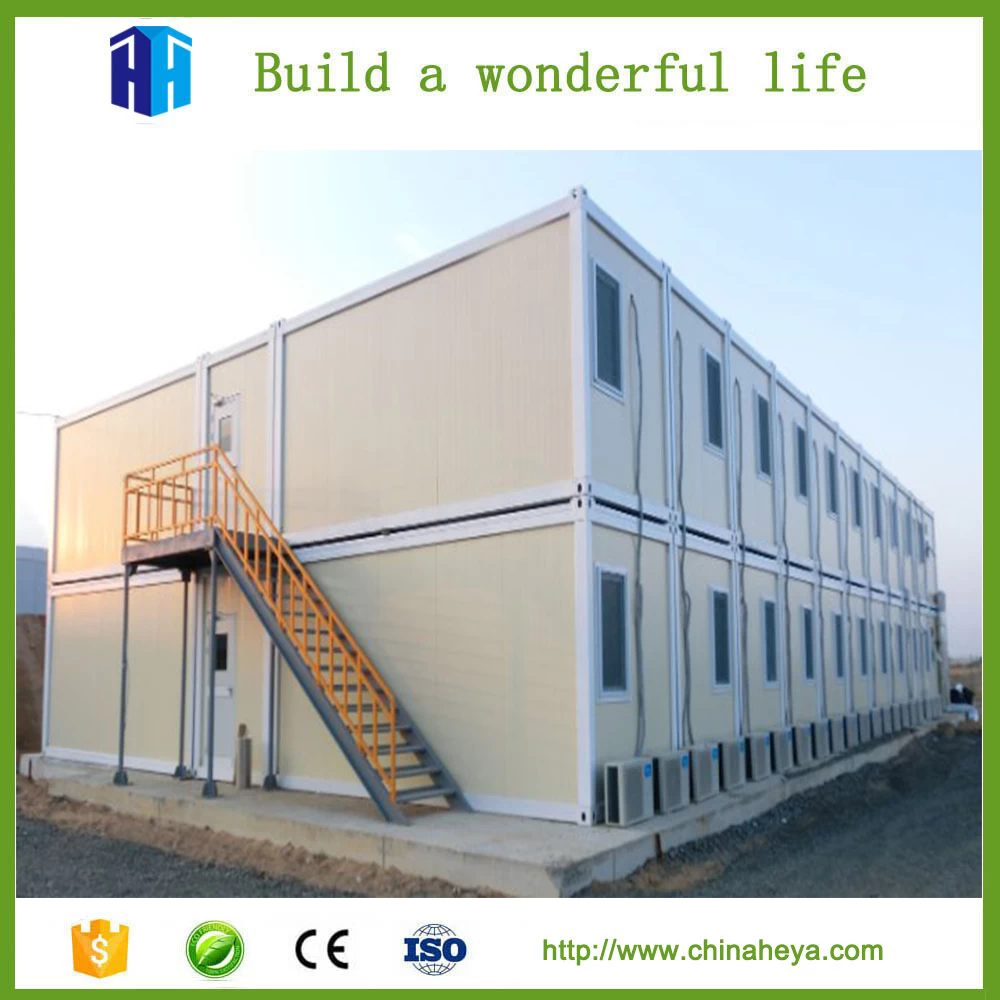| Sort |
Name |
Specification |
| Specification |
20’GP |
Length:6055mm Width:2438m Height:2591mm Weight:2145KGS |
| 40’GP |
Length:12192mm Width:2438mm Height:2591mm Weight:3650KGS |
| 40’HQ |
Length:12192mm Width2438mm Height:2896mm Weight:3800KGS |
| Standard |
Wall |
Material: steel |
| Roof |
Material: steel |
| Door |
Aluminium alloy, wood ,steel or customers' requirement |
| Window |
Aluminium alloy, wood or customers’ requirement |
| Decorative floor |
PVC or laminated flooring in living area and aluminium panel in bathroom and kitchen or customers’ requirement |
| Water supply and Drainage system |
Provided plan, design and construction or customers’ requirement |
| Electric system |
Provided plan, design and construction or customers’ requirement |
| Technical |
Resistant temperature |
-50°C to 70°C |
| Fire proof |
B2 grade |
| Earthquake resistance |
8Grade |
| Wind resistant |
120km/h |
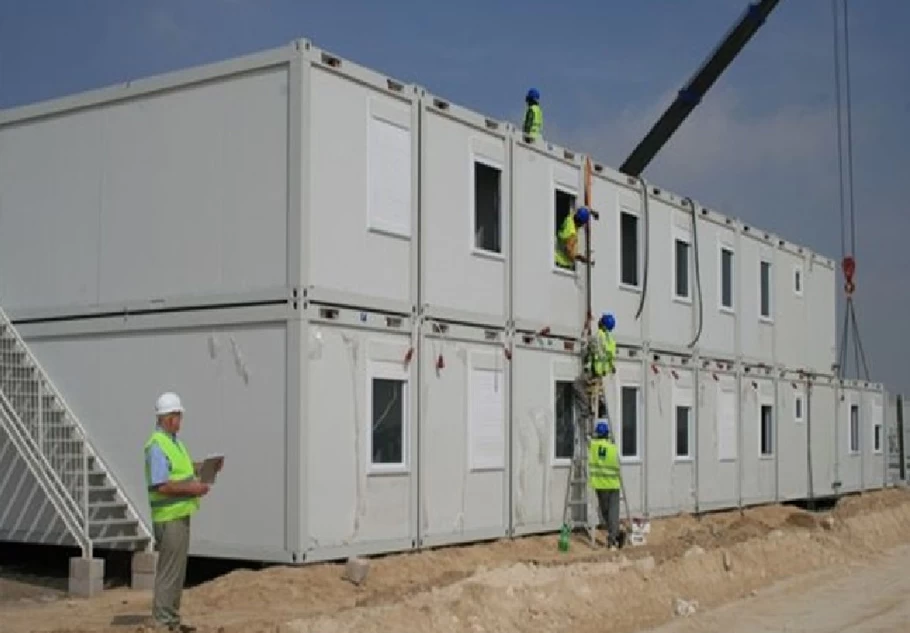
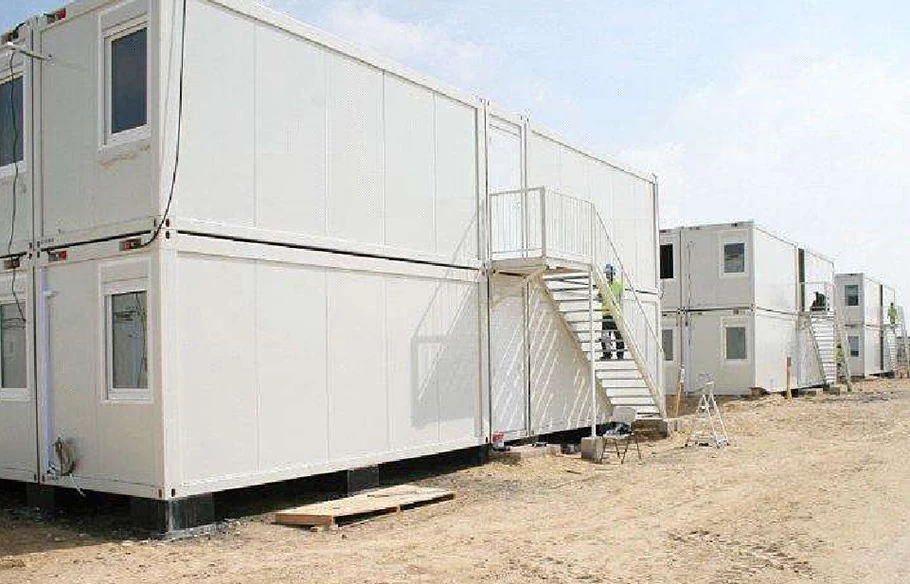
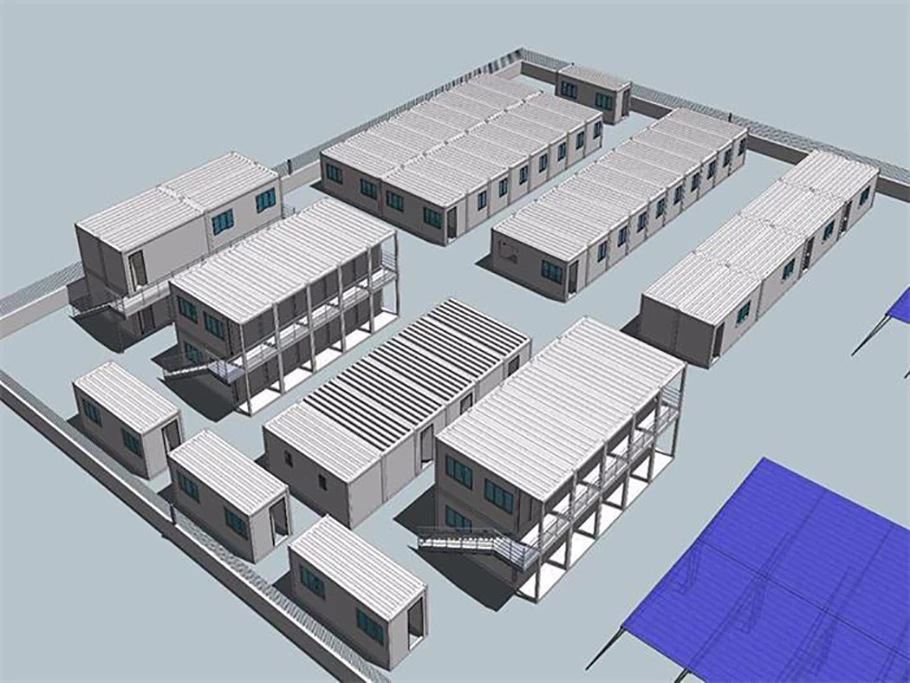

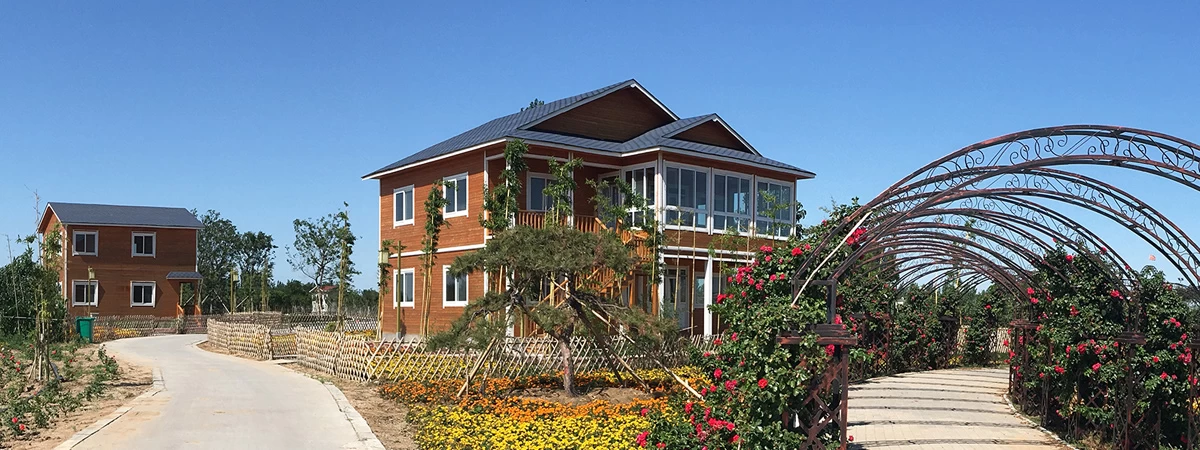
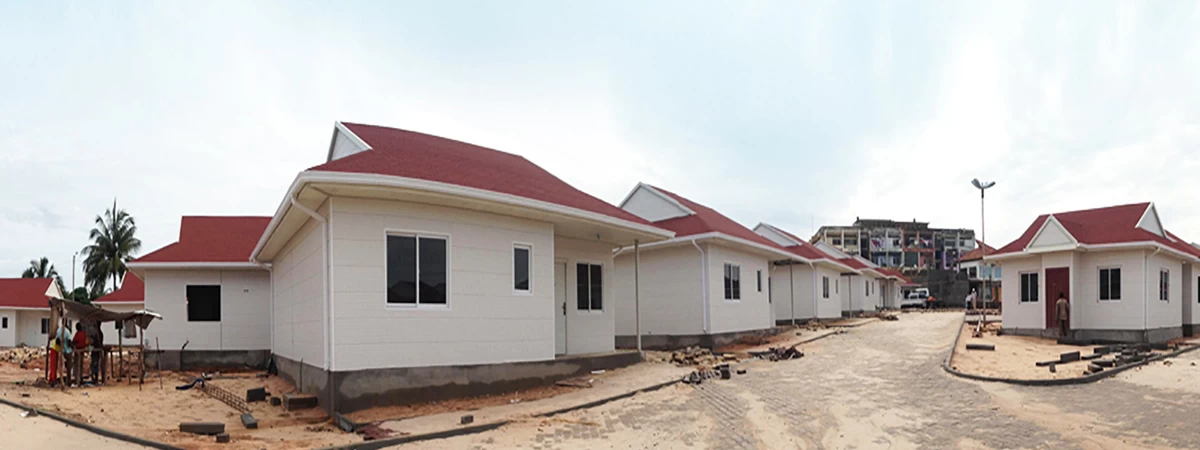
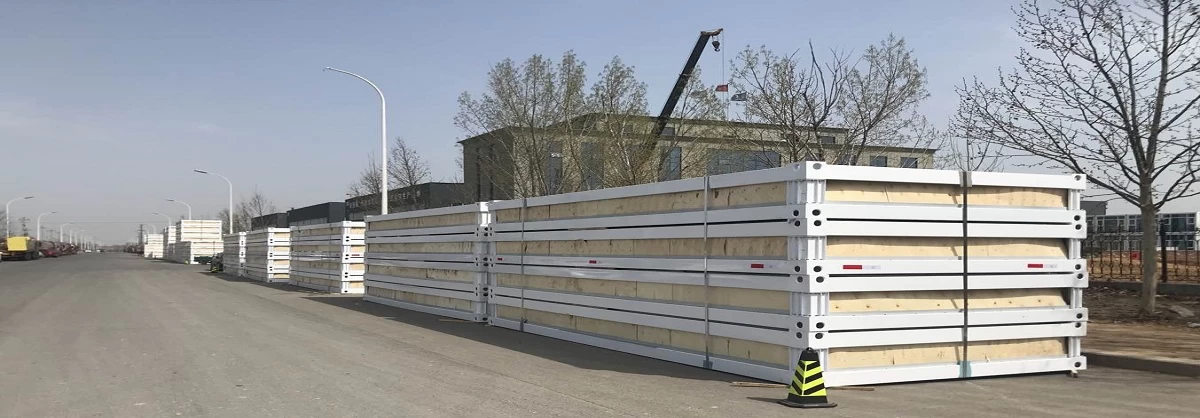
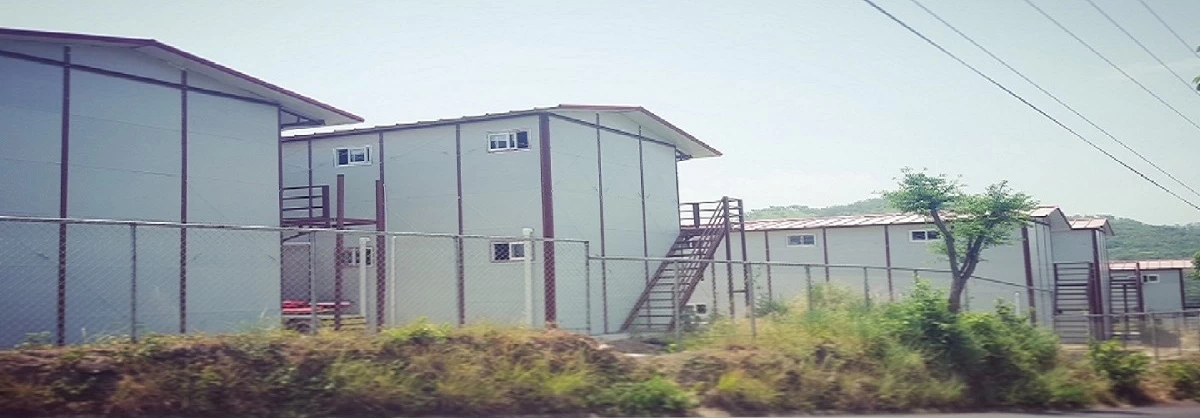


-Heya-Low-Price-Prefab-Villa-Prefabricated-Steel-Structure-Villa-Made-In-China.jpg.webp)
