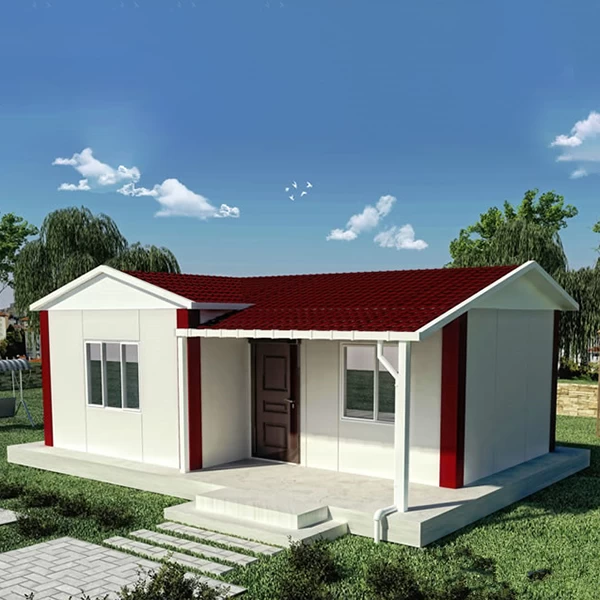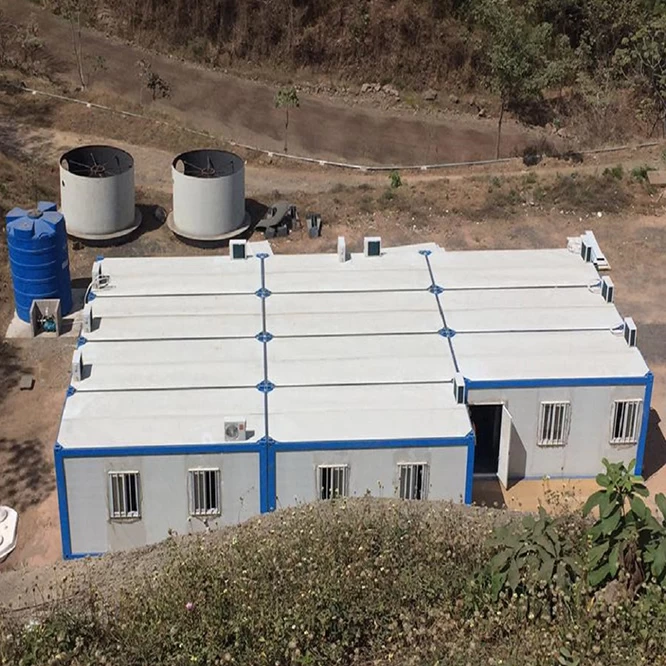Modern House Designed With Organizing Spaces In Mind
admin
http://www.chinaheya.com
2018-01-02 16:52:02

In this special day, deeply blessed in my life, in all: Happy New Year! Please accept our wishes for you and yours. Over the past year, thank you for your support and trust in us!
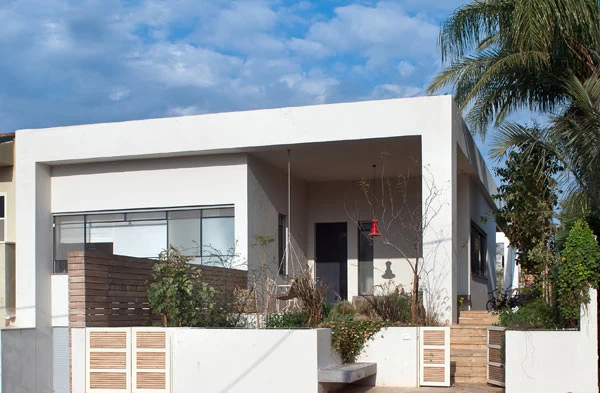
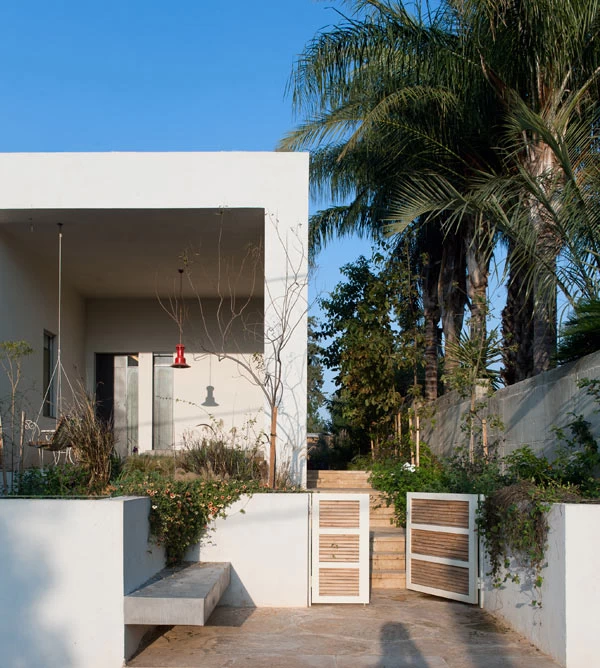
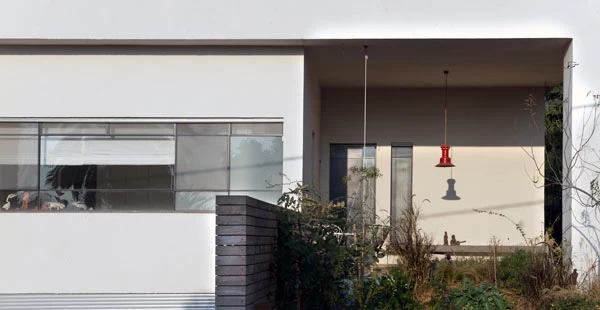
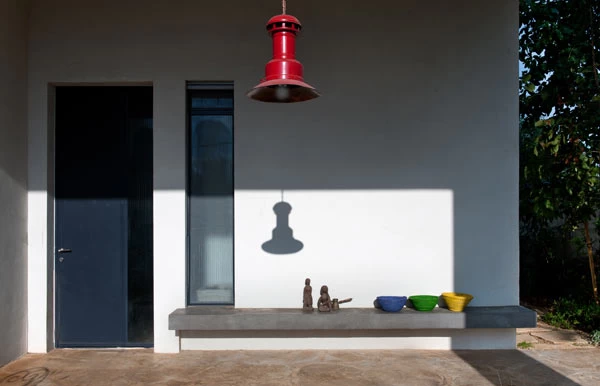
Welcoming and displaying a modern, cozy design, this house benefits from a long, narrow and sloped 940 square meter lot. Having to work with a challenging site and the client’s desire for a spacious residence with a strong connection to the outdoors, Architects struggled to find the best solutions. A huge patio connected to most of the rooms adorns the outside space, while the interiors display a strong sense of organization both in design and in the number of beautifully designed storage spaces. Organized around a central courtyard, the single family residence in Israel, “ is based on the longitudinal axis as private area and an open square space 120 sq.m as public area. A dramatic long corridor is lighted by a “light-fall” – a sky light window devised to also let hot air out.
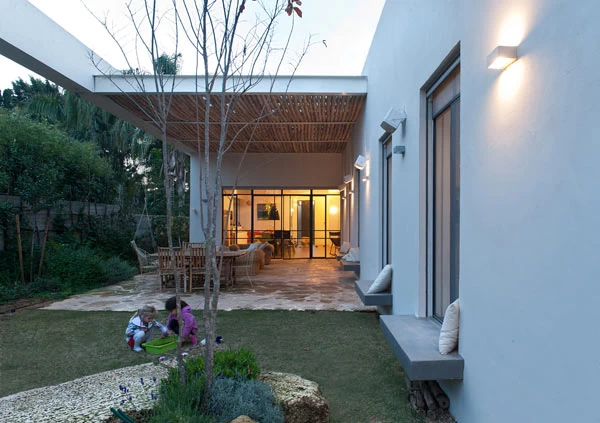
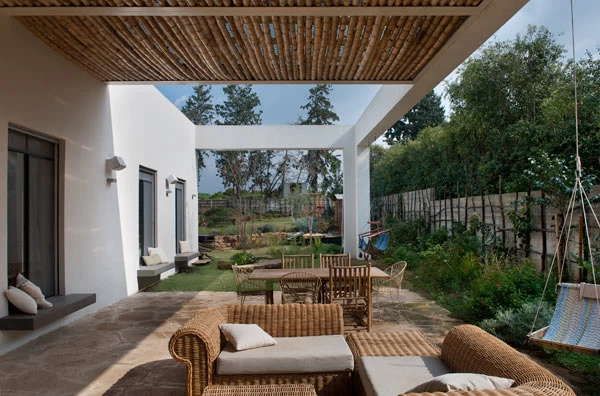
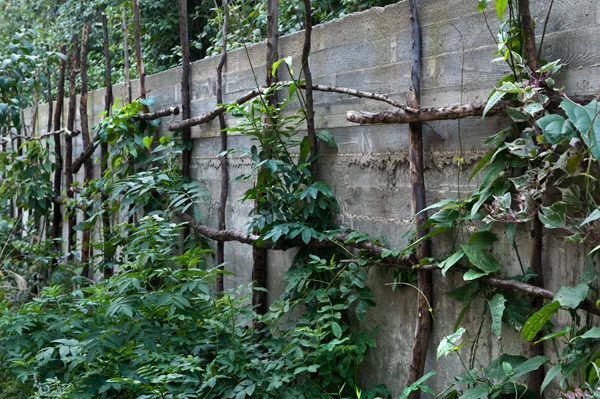
We dealt with the subject of an organization and order using a huge piece of furniture designed as multi – functional storage, located in the central open space, accessed from four sided. One of its sides hides the steps leading down to the basement and has a niche displaying a collection of sculptures. Concrete is one of the most common materials here, and is used in a unique way – thin fiber cement surfaces form the kitchen countertops and wrap the island, coat the window sills, the surfaces in bathrooms and garden benches.” The built structure does not exceed 300 square meters, but the indoor/outdoor connection and its carefully designed floor plan makes it look and feel a lot bigger without loosing its intimate atmosphere. Photos by Amit Gosher capture intriguing details and design lines. Enjoy!
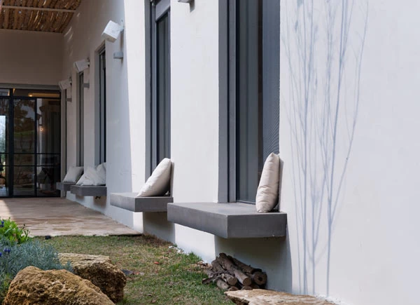
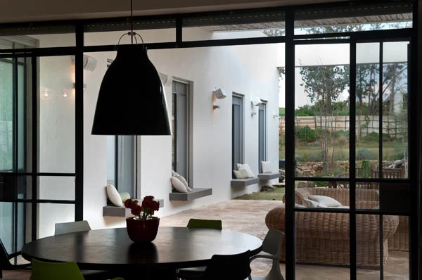
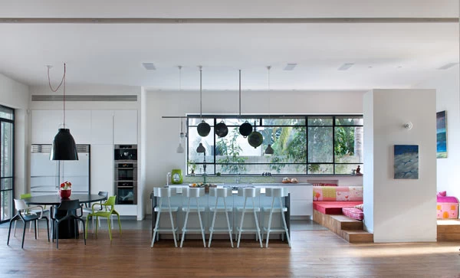
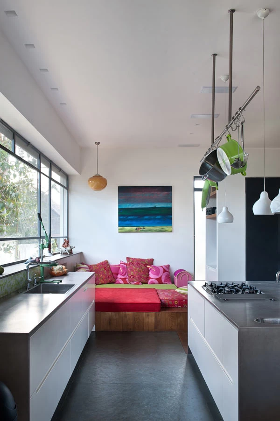
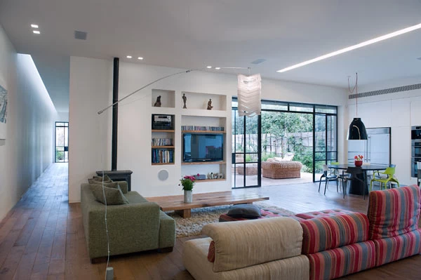
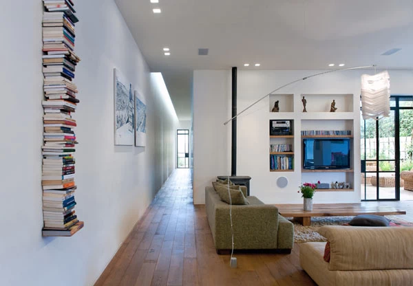
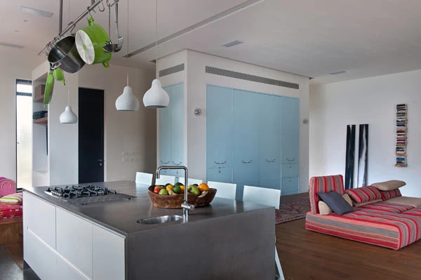
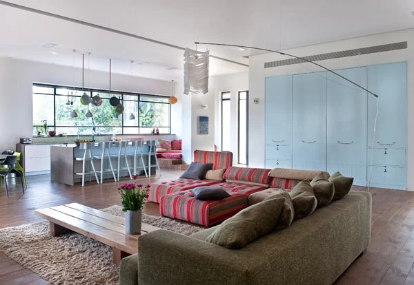
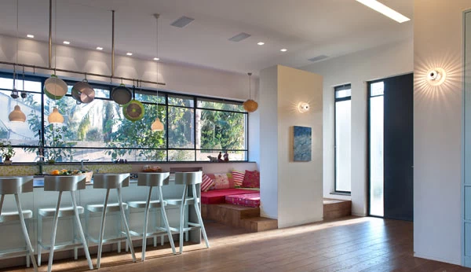
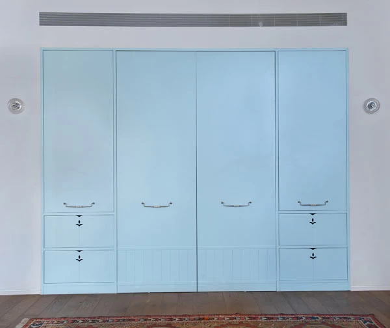
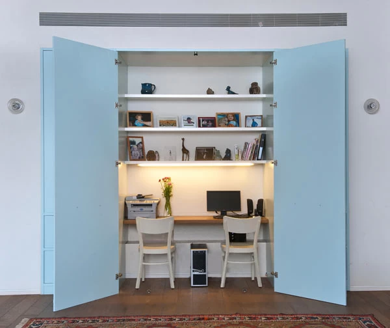
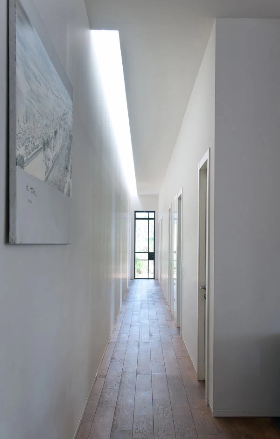
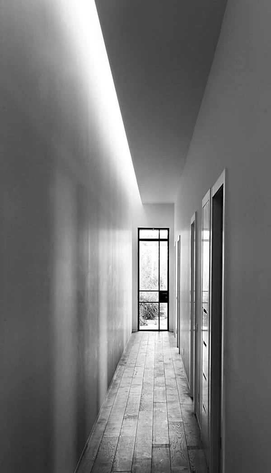
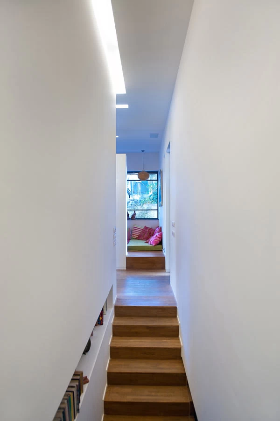
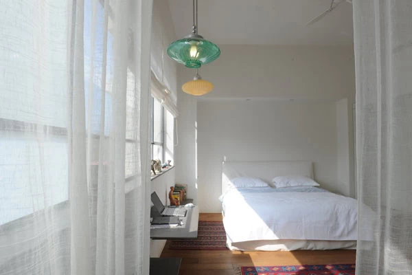
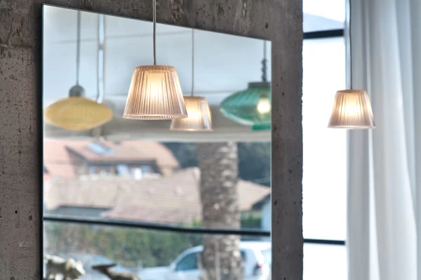
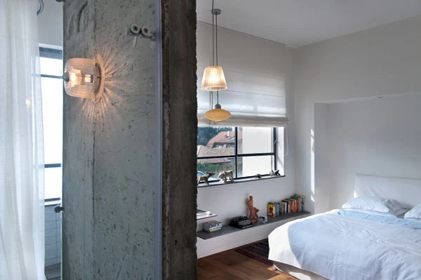
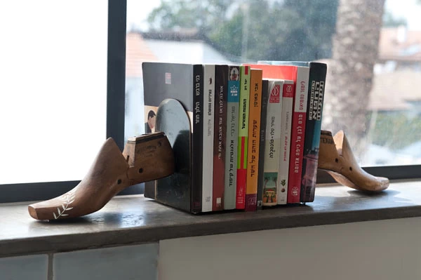
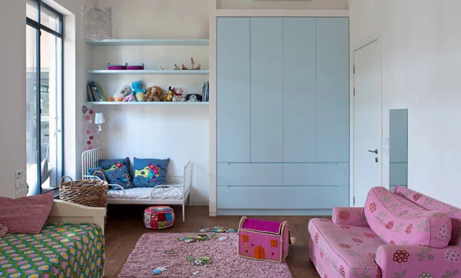
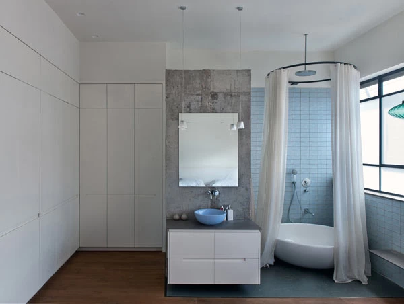
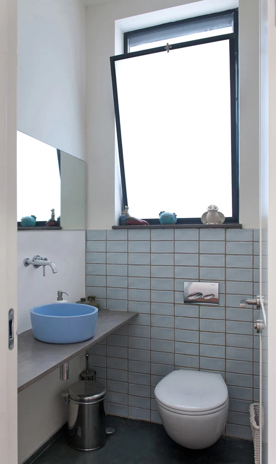
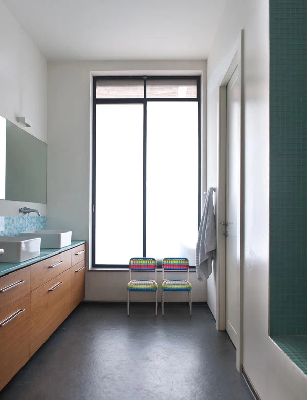
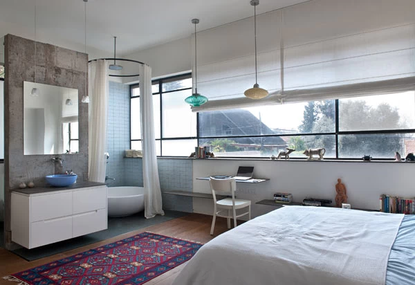
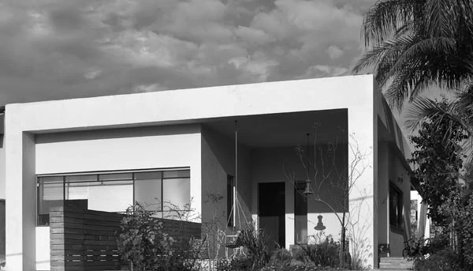

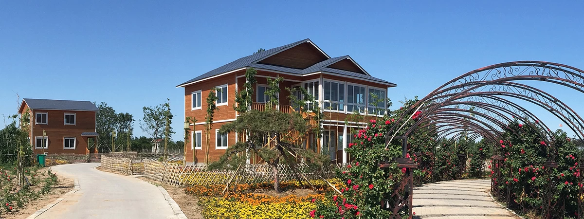
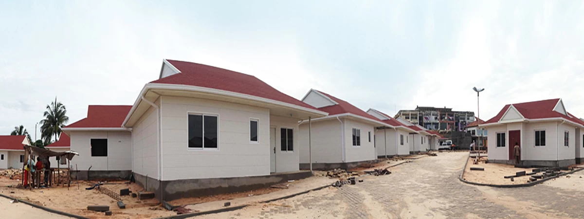
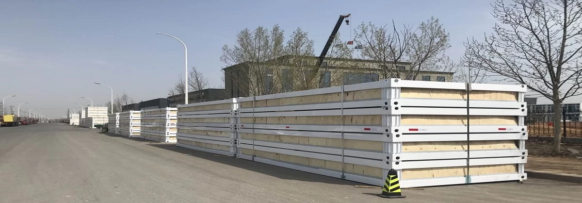
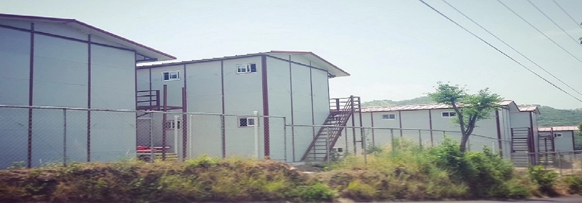


-Heya-Low-Price-Prefab-Villa-Prefabricated-Steel-Structure-Villa-Made-In-China.jpg.webp)
