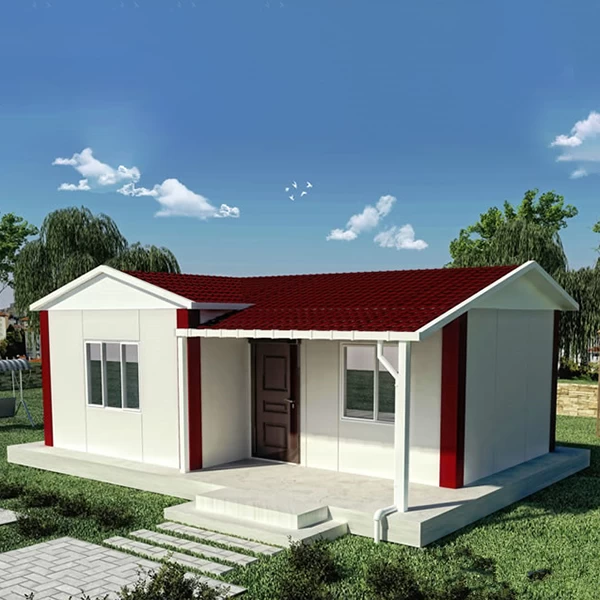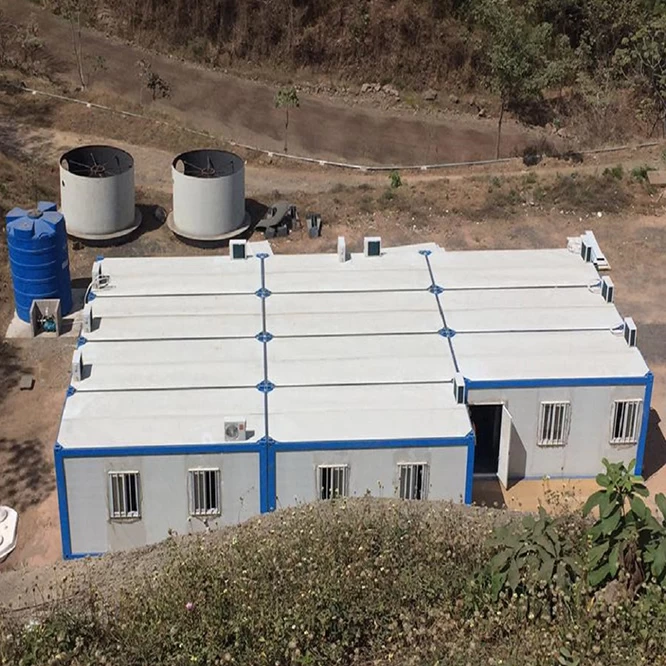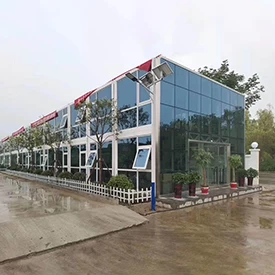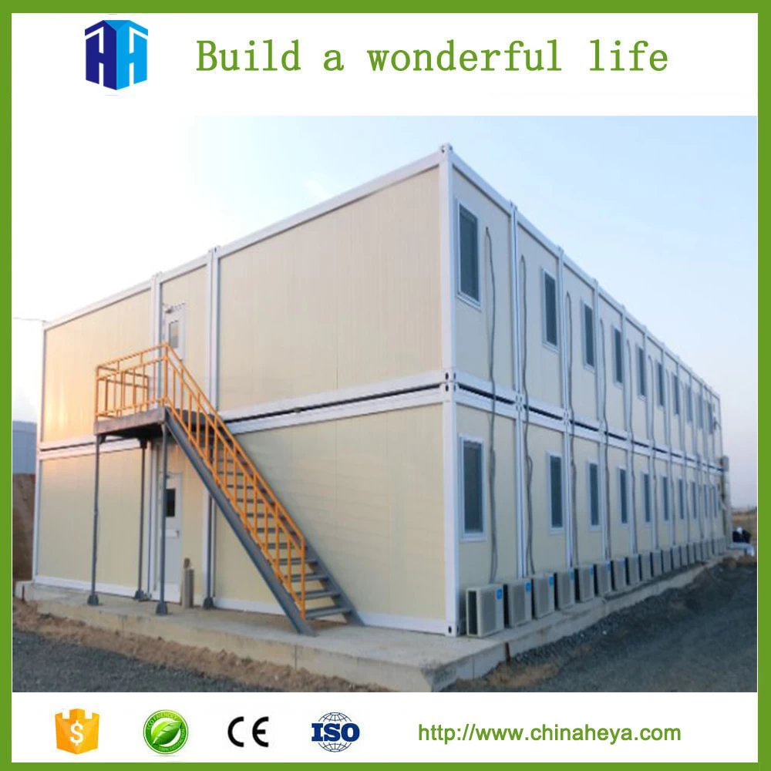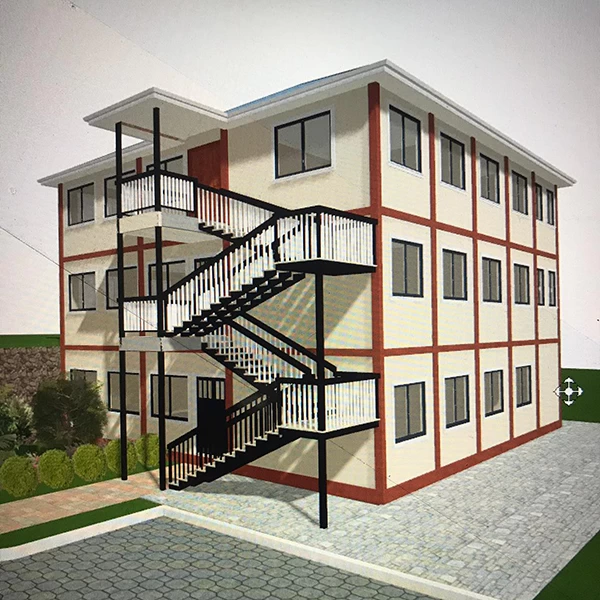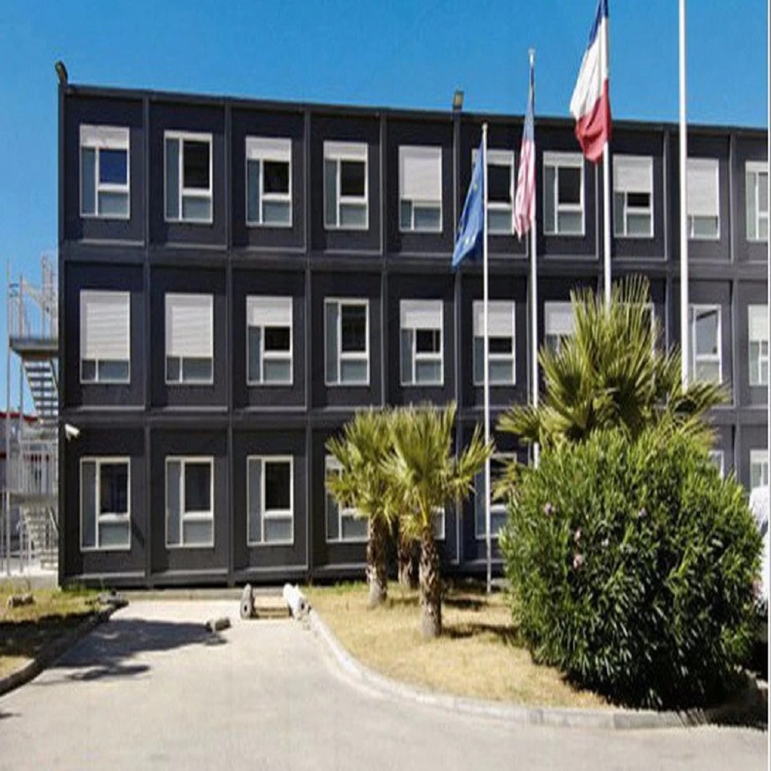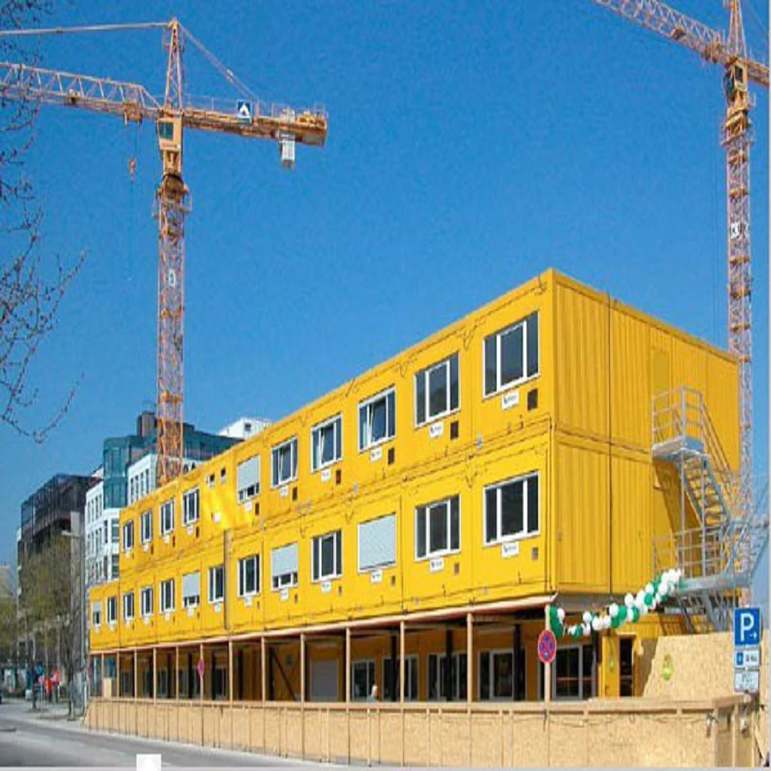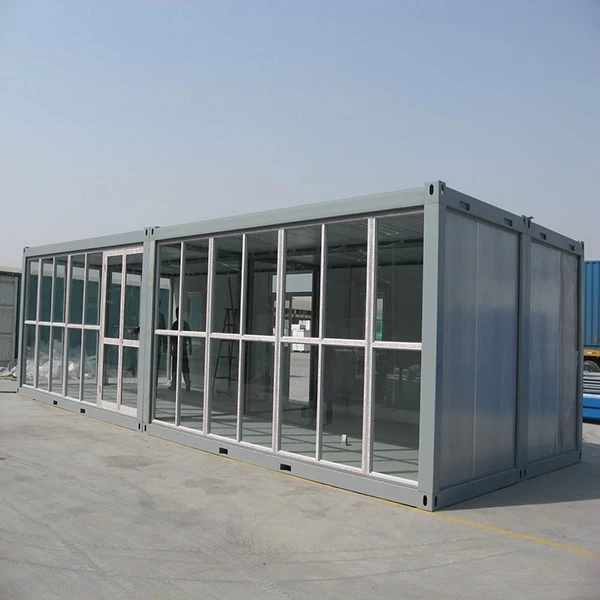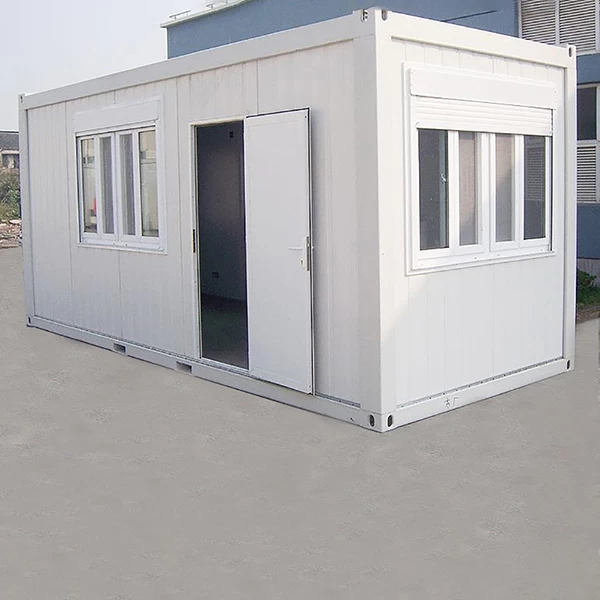| Materials Introduction of prefabricated container house |
| size: |
2500*5800*2650mm |
| steel: |
Square tube and bending steel plate |
| Wall: |
50mm EPS sandwich panel /rock wool sandwich panel,0.326/0.376/0.426/0.476mm steel sheet |
| Wall color: |
White color and optional colors |
| Roof: |
50mm EPS sandwich panel /rock wool sandwich panel ,0.326/0.376/0.426/0.476mm steel sheet |
| Door : |
50mm EPS sandwich panel /rock wool sandwich panel,0.326/0.376/0.426/0.476mm steel sheet with lock /optional doors |
| Window : |
Aluminum sliding door, PVC sliding door with security bar |
| Floor: |
WPC board /optional floor |
| Decoration wall: |
Optional : PVC cladding ,WPC cladding |
| Electricity: |
Optional standard |
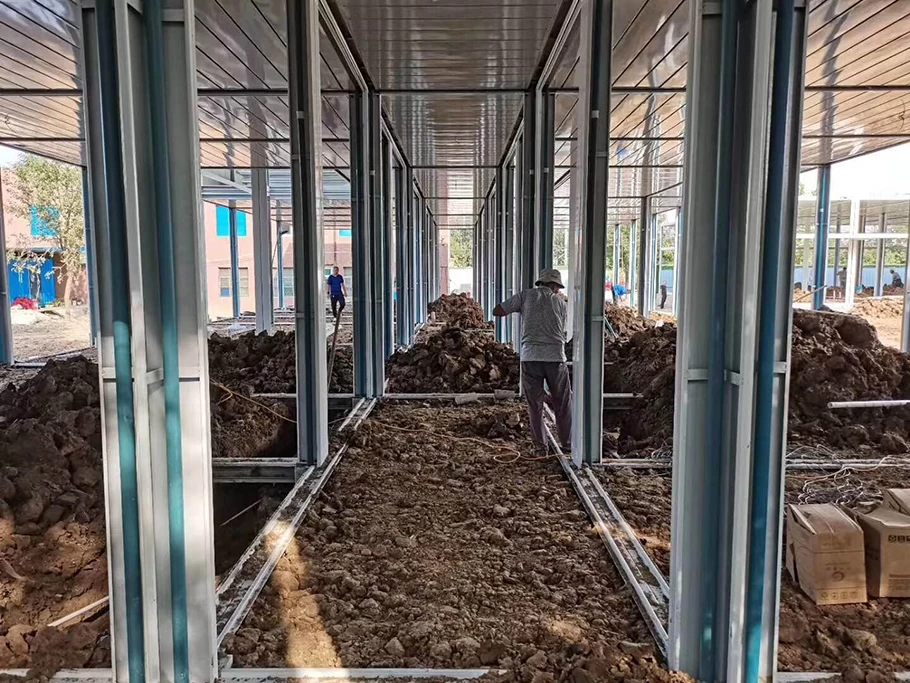
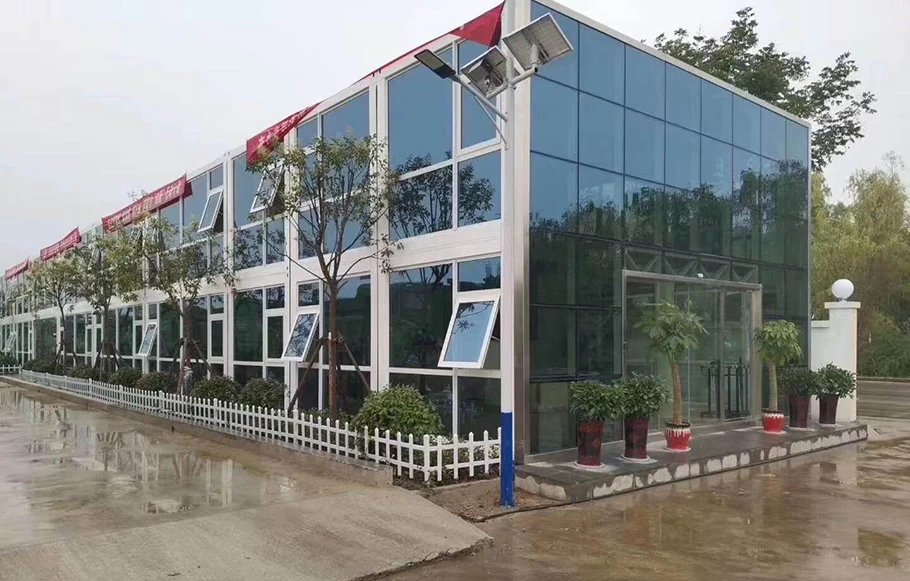
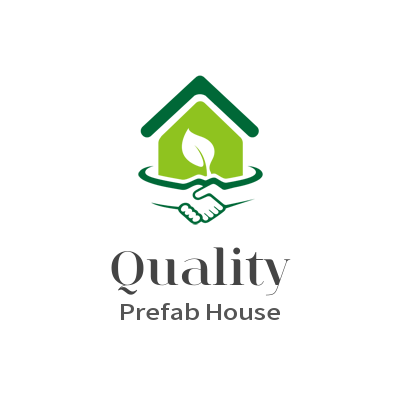
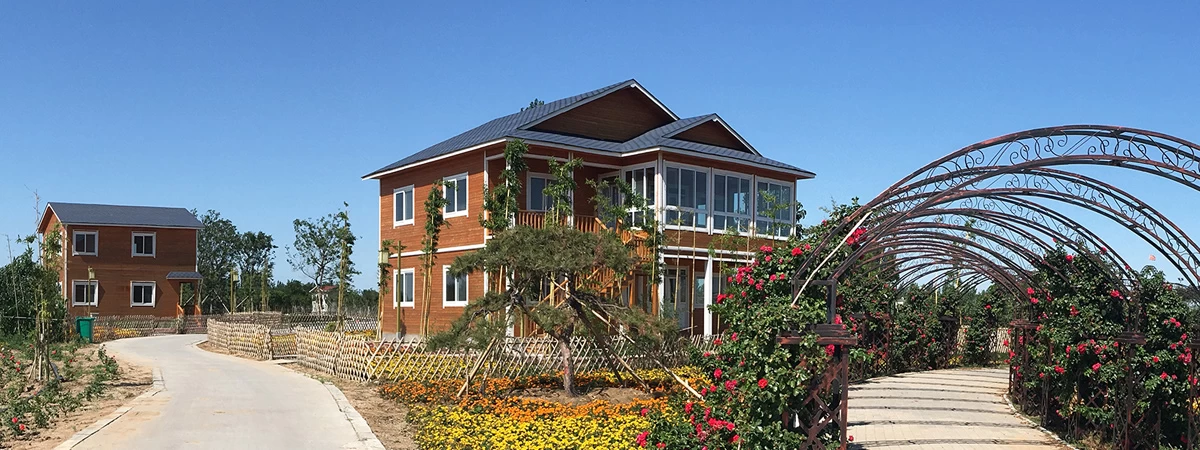
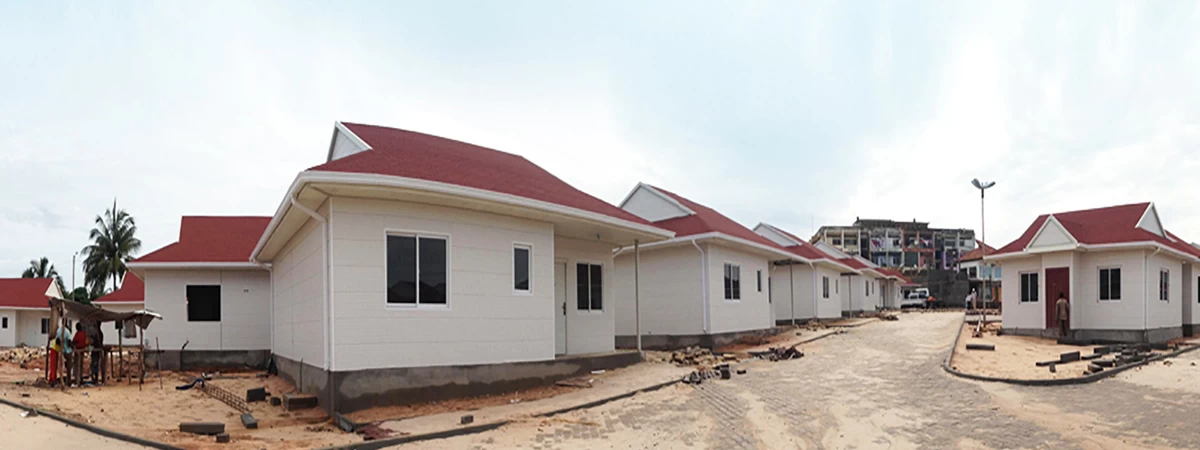
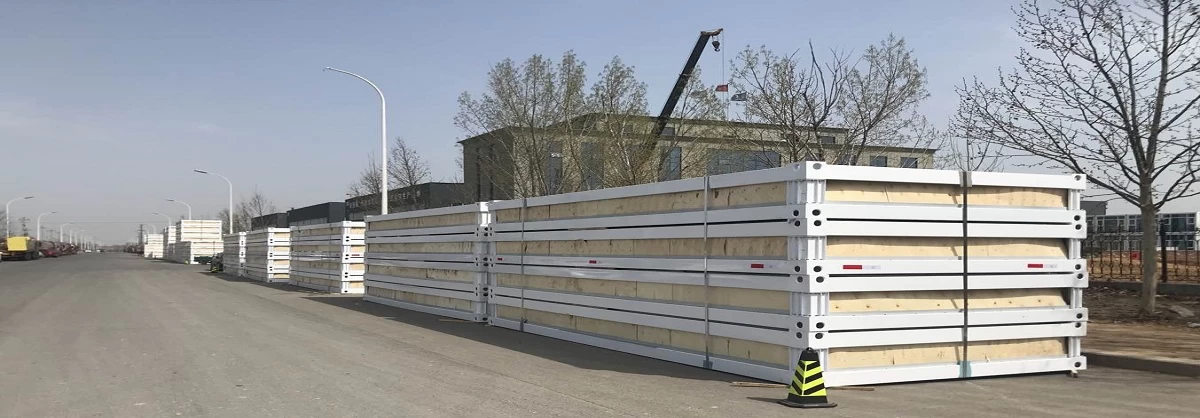
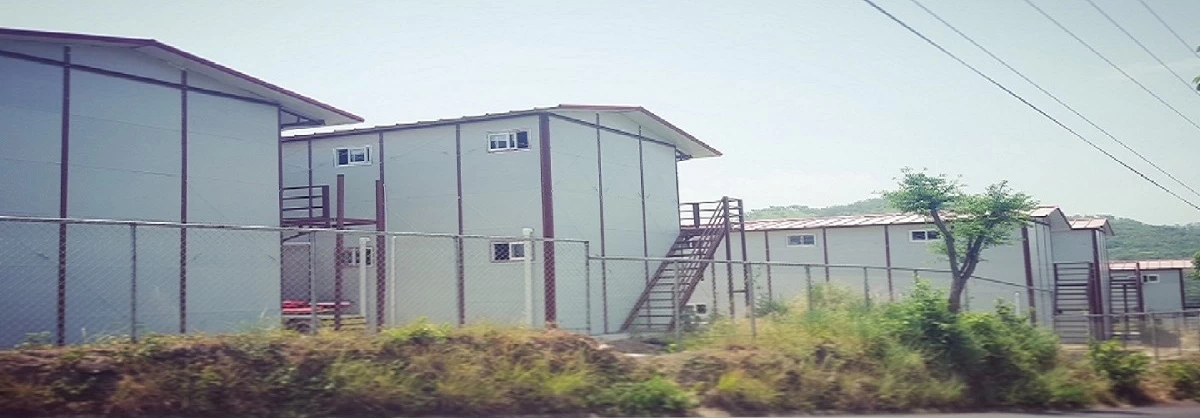


-Heya-Low-Price-Prefab-Villa-Prefabricated-Steel-Structure-Villa-Made-In-China.jpg.webp)
