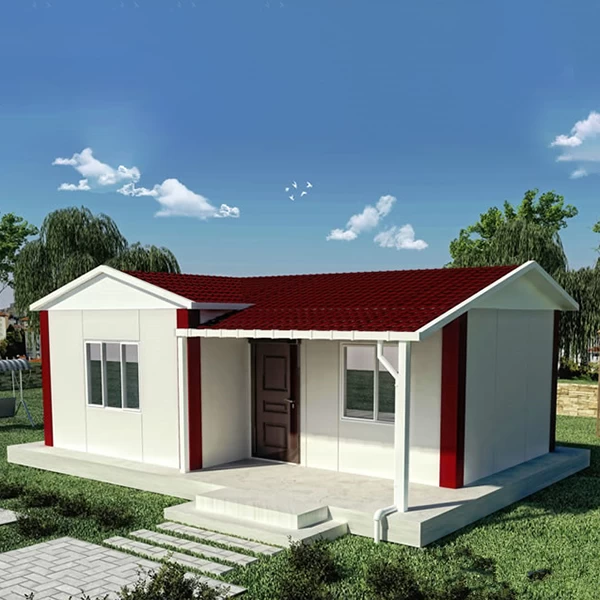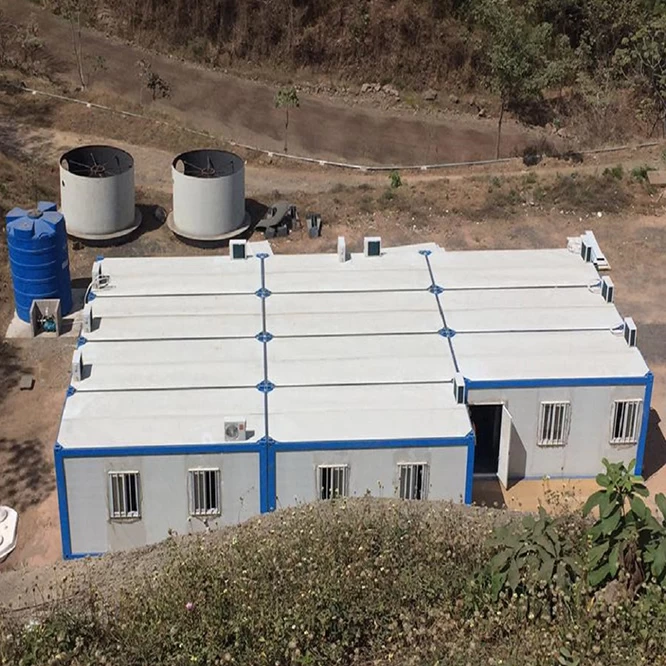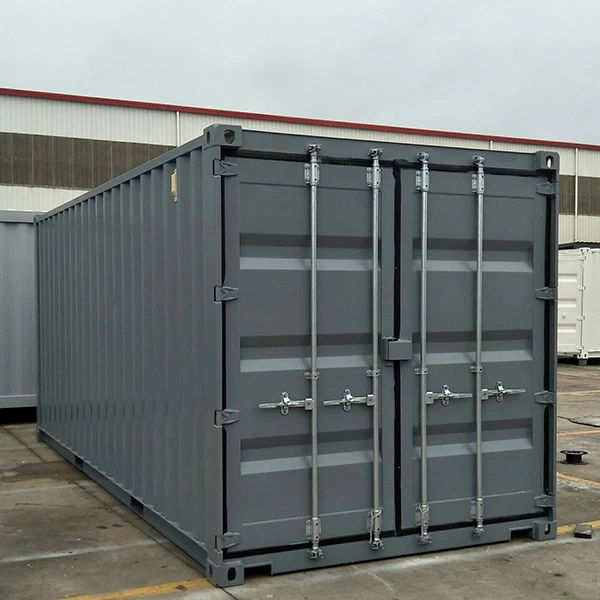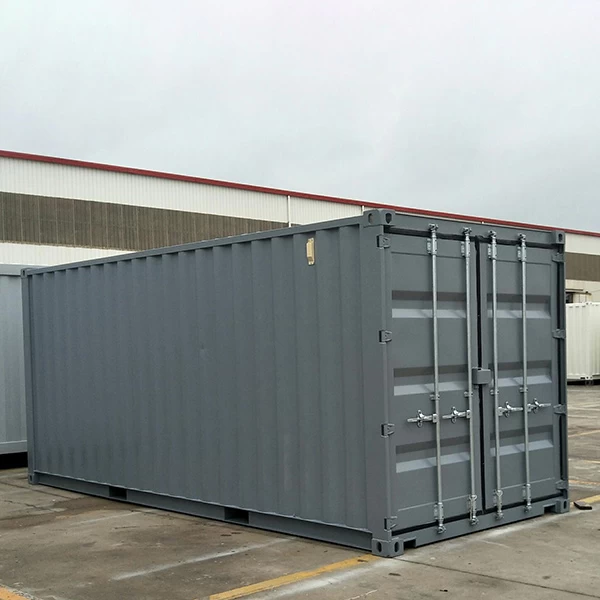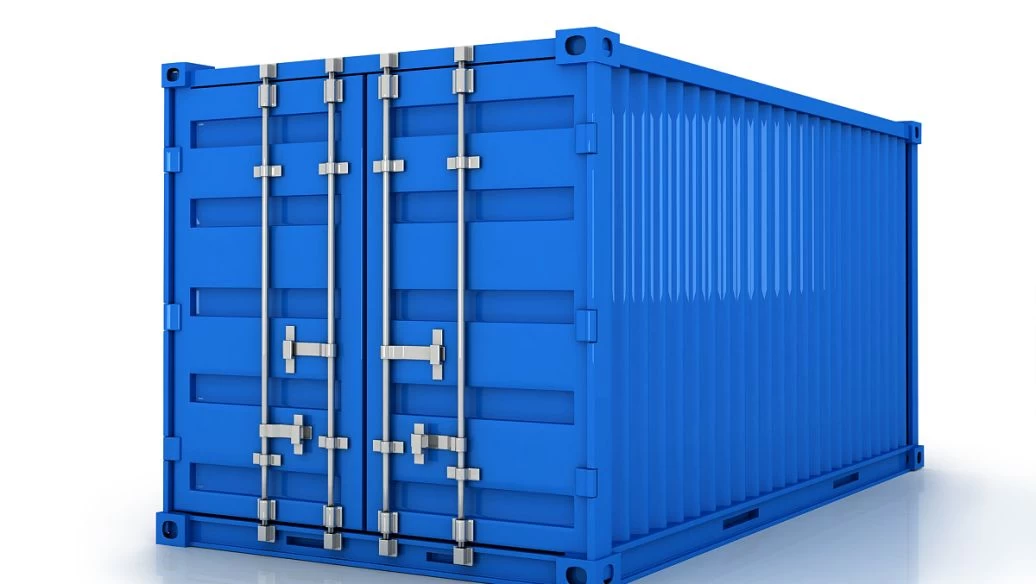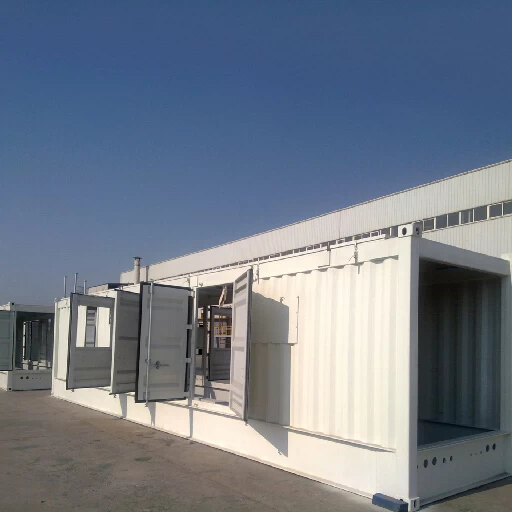Shipping Container House Dealer China
- Place of Origin: Shangdong, China (Mainland)
- Brand Name: QIH
- Model Number: Container house
- Material: Container
- Use: Camp, school, dormitory, mining
- Standard: ISO/CE/AS/US/CA
- Roofing: Customized
- Insulation: Fiberglass/ Rock wool / PU
- Features: Energy saving / Fast Assembly
- Using Life: 70 Years
- Design: Plan & 3D Model & Structral D
Product Overview

Shipping Container House Dealer China | The 20-foot single-side expandable container is designed and manufactured according to the size and appearance of the standard 20-foot container high cabinet (20GP), and is a container-like product that meets the requirements of the appearance size of sea transportation.
Its main frame structure mainly includes the following structural parts: bottom frame, two sides, two ends, top plate of the box body, and expandable side panels.
In the middle of the frame bottom frame, there are two forklift slots (spacing 2080mm) for the turnover and simple stacking of containers with forklifts in the empty container state.
There are two anti-collision grooves near the corner pieces at the bottom of the two ends of the frame to prevent collision with the bottom corner pieces and corner piece piles or twist locks of the container when stacking the container.
There is a small door that can be opened and closed at the left end for people to enter and exit. There is an upward rotating window on the right side for ventilation and lighting.
There is an expandable side panel sheet on one side of the main frame. There is a rotating shaft at the bottom of the sheet body to connect and position with the main frame, and the sheet body can rotate around the rotating shaft to achieve the lowering and raising of the sheet body. The electric winch is the power source for lowering and raising the expandable panel.
When the expandable side panel is lowered and in a horizontal position, the top surface of the panel is flush with the top surface of the floor of the box. When the expandable side panel is raised and in a vertical position, the outside of the panel is flush with the outside of the column of the box. When the expandable side panel is raised and in a vertical position, the latch mechanism on the outside of the panel can be connected to the main frame of the box to prevent accidental opening.
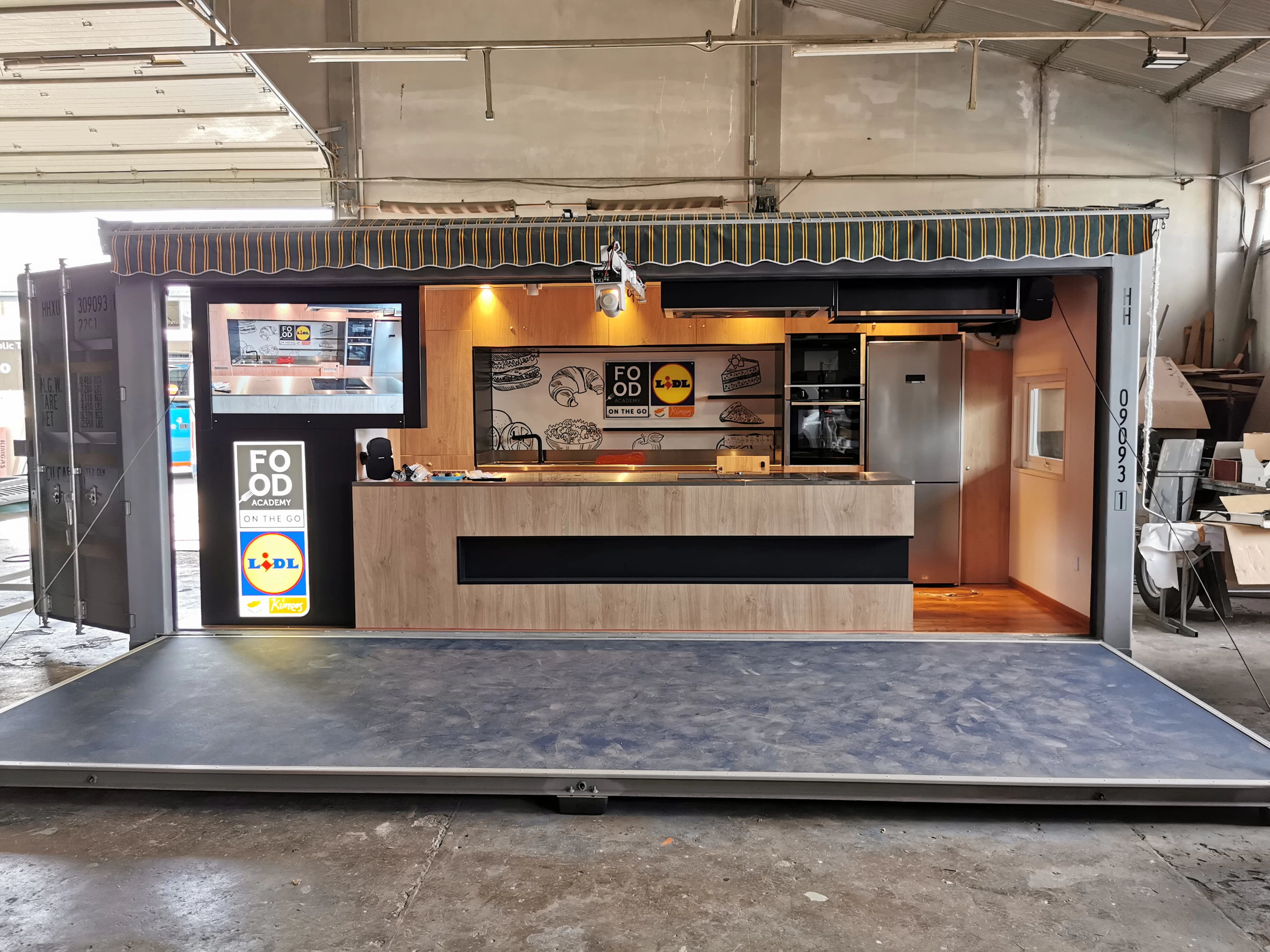
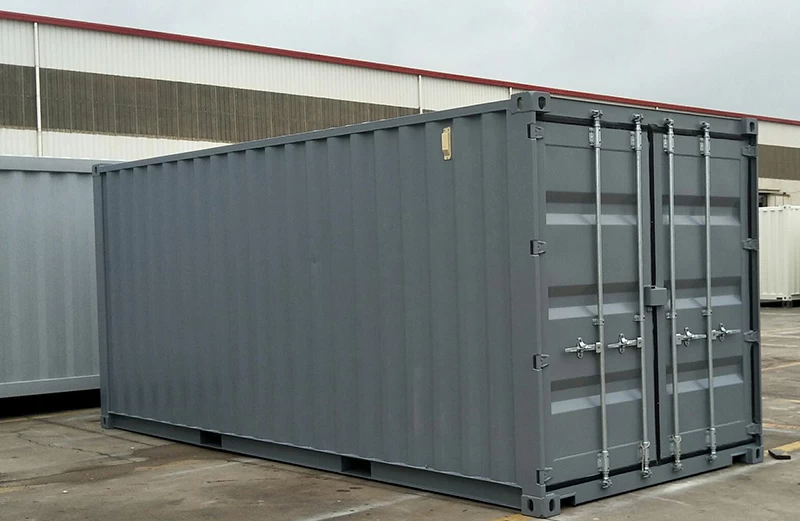
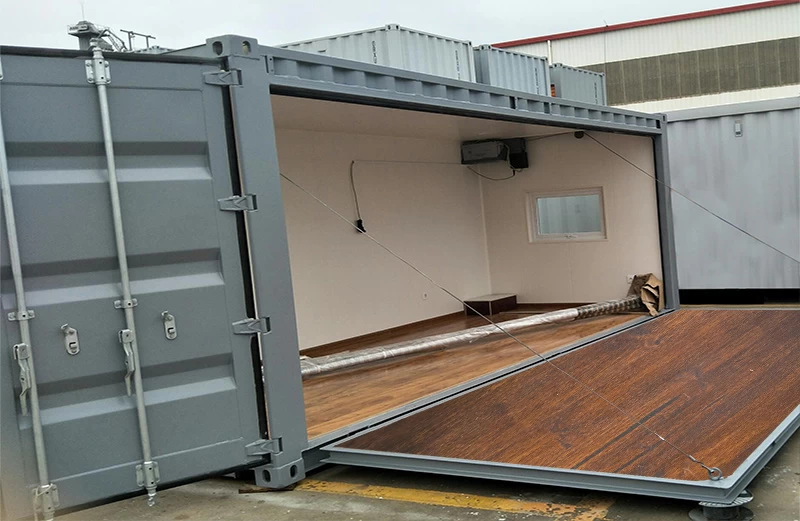
Structural form

1. The chassis of the main frame is composed of two side beams and the middle keel. The side beams are No. 16 channel steel, and the bottom keel is a 3mm thick steel plate C-shaped bending part.
In the middle of the side beam, there are two symmetrically distributed forklift slots (the distance between the two is 2080mm). On the left and right of each forklift slot are two C-shaped bending side frames that span the side beams on both sides. The top of the side frame is fully welded with the bottom steel top plate. The bottom between the forklift slot side frame and the side beams of the chassis on both sides is a local steel plate bottom seal (used to strengthen the opening of the chassis side beam). The top surface of the forklift slot is flush with the top surface of the keel of the chassis.
On the side of the main frame chassis with the expandable side plate body, there is an ear plate for installing the rotating shaft. The pin shaft on the sheet body can be rotated through the ear plate to realize the lowering and raising of the sheet body.
2. The two sides of the main frame are composed of side top beams and side corrugated plates. The corrugated plate on the side without the unfolded sheet is full height, and the bottom of the corrugated plate is welded to the side crossbeam of the chassis. The height of the corrugated plate on the side with the unfolded sheet is about 110mm. Under the corrugated plate is a reinforced square steel pipe. The space between the reinforced square steel pipe and the side crossbeam of the chassis is the unfolded space of the unfolded sheet.
3. The two ends of its main frame are composed of columns, upper and lower beams on the end surface, end corrugated plates and container corner fittings. There is a gap between the corner fittings and the column quality inspection, 3mm on the side and 5mm on the end surface. The upper beam on the end surface is 3mm shorter than the top crossbeam on the side, which is used to install the extension plate of the top plate of the box. The spacing between the end surface lower beam and the corner piece on the ground quality inspection is 13mm.
There is a small door that can be opened and closed on the left end for people to enter and exit.
There is an upward rotating window on the right side for ventilation and lighting. There is also an aviation plug as the input of the external power supply for the entire box.
4. The top plate of the main frame is composed of 5 standard container profiled top plates and extension plates at both ends. The standard container profiled top plate is welded to the upper plane of the top side beam on the side of the box, and the appearance size of each standard top plate is 2.0*1045*2356mm. The extension plate is welded to the top surface of the end surface upper beam at both ends of the box frame and the inner plane of the top side beam on the side of the box. The extension plate is overlapped below the standard box top plate, with an overlap length of about 20mm and an extension plate thickness of 3mm.
5. The expandable side plate is composed of a frame, a corrugated plate, a hinge, and a latch structure. The ear plate and the eye bolt are welded on the frame, and after the keel is welded inside the corrugated plate, an 18mm thick bamboo plywood is installed.
6. Two electric winches are installed on the top of the main frame to provide power for lowering and raising the expandable sheet.
7. There are bending parts and side foam strips installed at the open space of the expandable sheet and the inner edge of the small door on the end face of the box. When the small door is closed and the expandable sheet is closed, the small door frame and the expandable sheet frame are pressed against the side foam strips to achieve sealing and waterproofing.
8. Install a travel switch to ensure that the expandable sheet is powered off and stopped when it is in a vertical position (to be determined).
Decoration configuration

1. Shipping Container Homes China Company | The decoration scheme for the top of the box is: welded keel of the box frame---50mm thick rock wool---50 secondary keel---8mm thick European pine board----10mm thick quick-install board (including edge strips).
2. The decoration scheme for the floor of the box is: multi-layer board for the box---3mm moisture-proof pad + 12mm laminate flooring---10*80mmPVC finished skirting---L-shaped aluminum alloy closing strip. Alternative plan: The decoration scheme for the floor of the box is: multi-layer board for the box--6mm stone plastic floor---10*80mmPVC finished skirting---matching aluminum alloy closing strip.
3. The decoration scheme for the fixed part of the box is: corrugated board of the box frame----50 ground keel----10mm thick quick-install board (including edge strips).
4. The decoration scheme for the expandable part of the box is: corrugated board of the box frame----welded keel----18mm bamboo plywood.
5. The lamps are installed in the ceiling in a concealed manner.
6. The sockets and switch cables are installed in the wall in a concealed manner.
7. The cables of the electric winch and battery lamp equipment are installed in the wall or ceiling with a cable trough in an open manner.
Configuration and Equipment

| Box External dimensions (mm) L*W*H | 6058*2348*2591mm ,1 piece |
| Electric winch Model | KDJ-4500K |
| Voltage | DC12V |
| Input power | 3.72kw |
| Maximum pulling force | 4500Ibs |
| Packing size | 470*280*220 2 pieces |
| Maintenance-free battery Model: 6-QW-105 Rated capacity: 105Ah Voltage: 12V Starting current: 512A Charge state: maintenance-free battery |
Chemical type: lead-acid battery Exhaust structure: explosion-proof and acid-proof battery Dimensions: 410×176×213/234 (mm) 2 pieces |
| Battery charger Model: BZJ-24100A | Input voltage: AC220V |
| Output voltage: | 12~24V Output current ≦32A 2 units |
| Steel wire rope | 2 pieces |
| Internal safety lock plate To be determined | 2 sets |
| External locking rod | 3 sets |
Tel:0086-13153691144
Contact Person:Sales Department
PDF Show:PDF
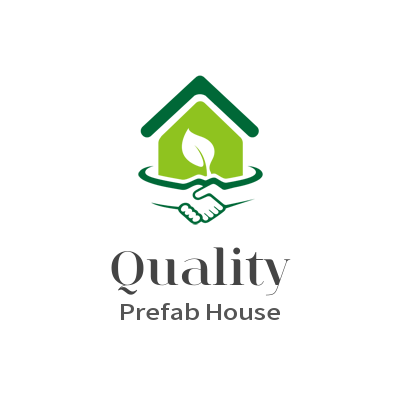
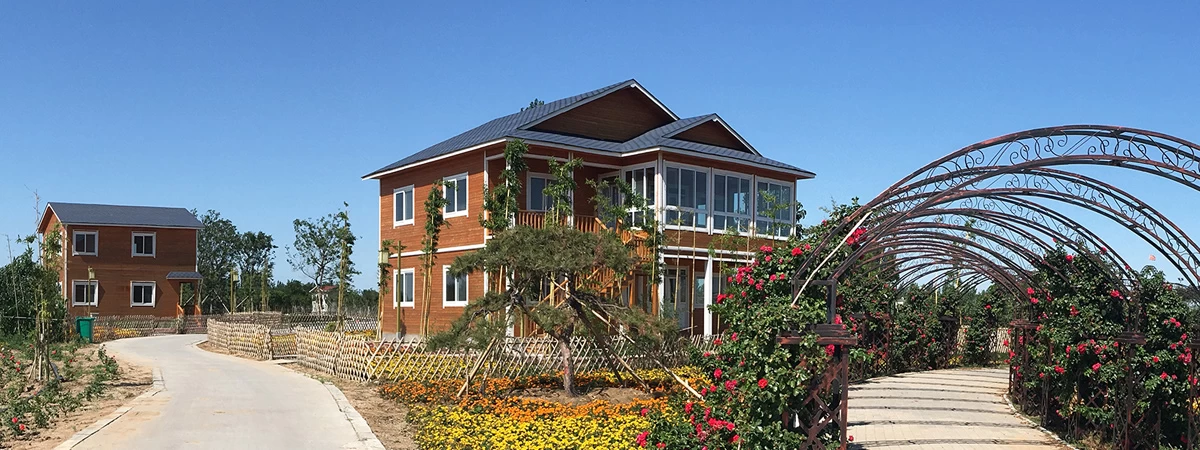
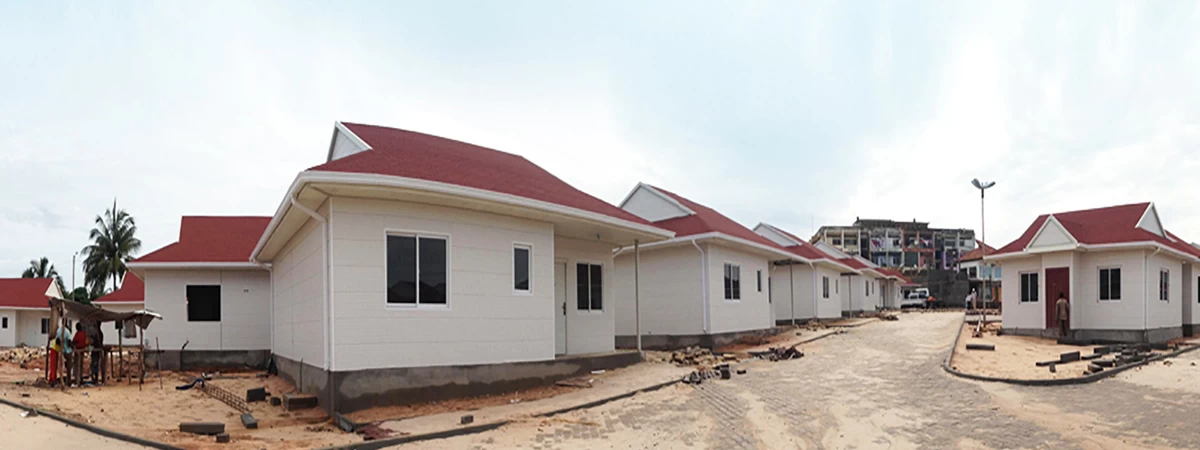
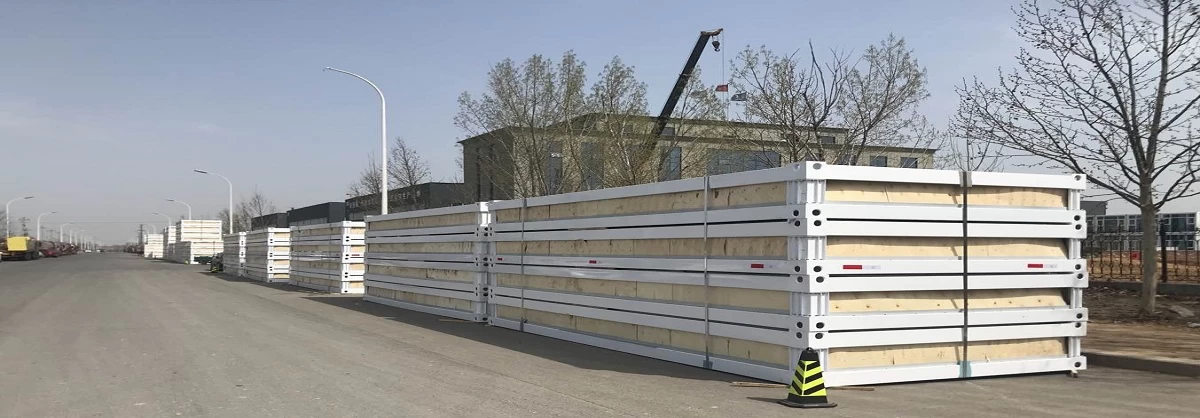
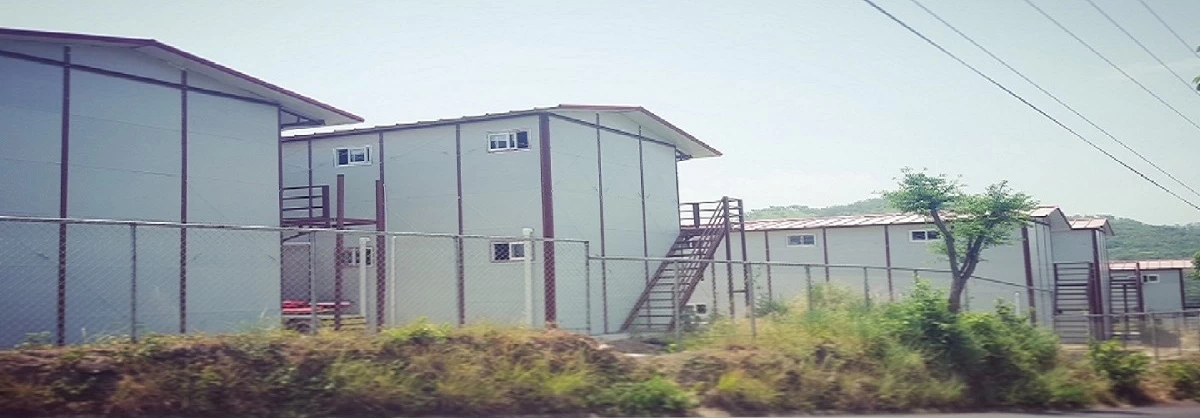


-Heya-Low-Price-Prefab-Villa-Prefabricated-Steel-Structure-Villa-Made-In-China.jpg.webp)
