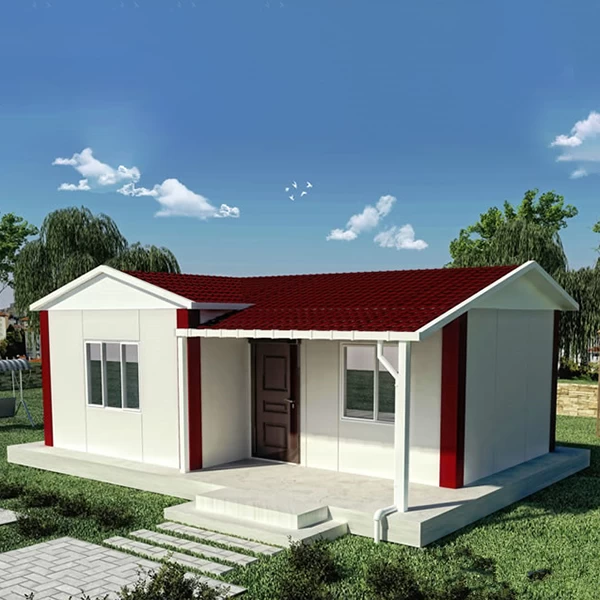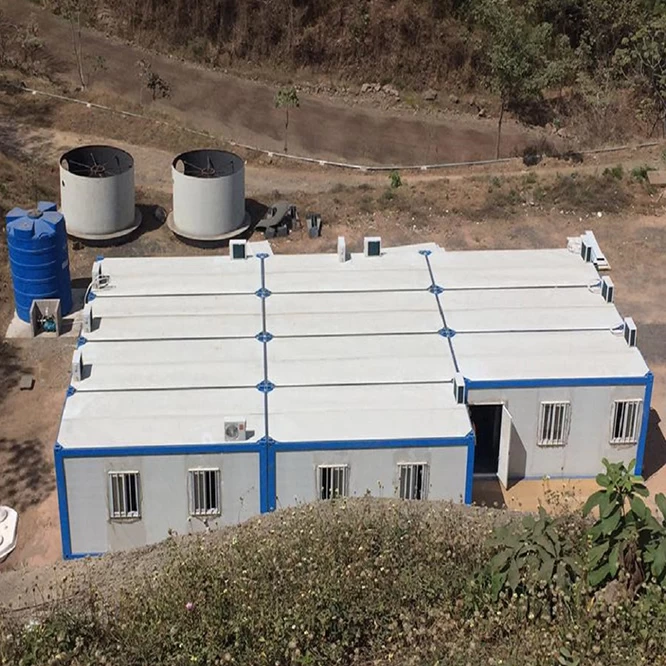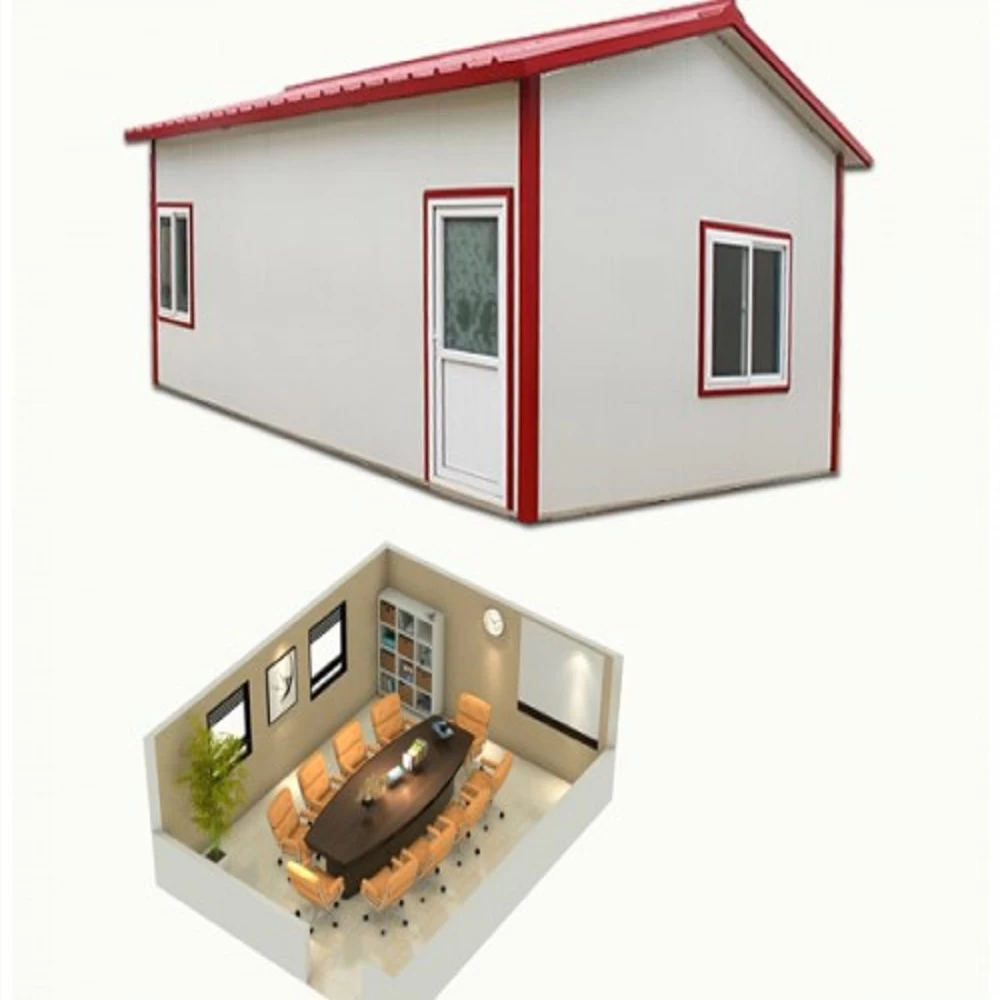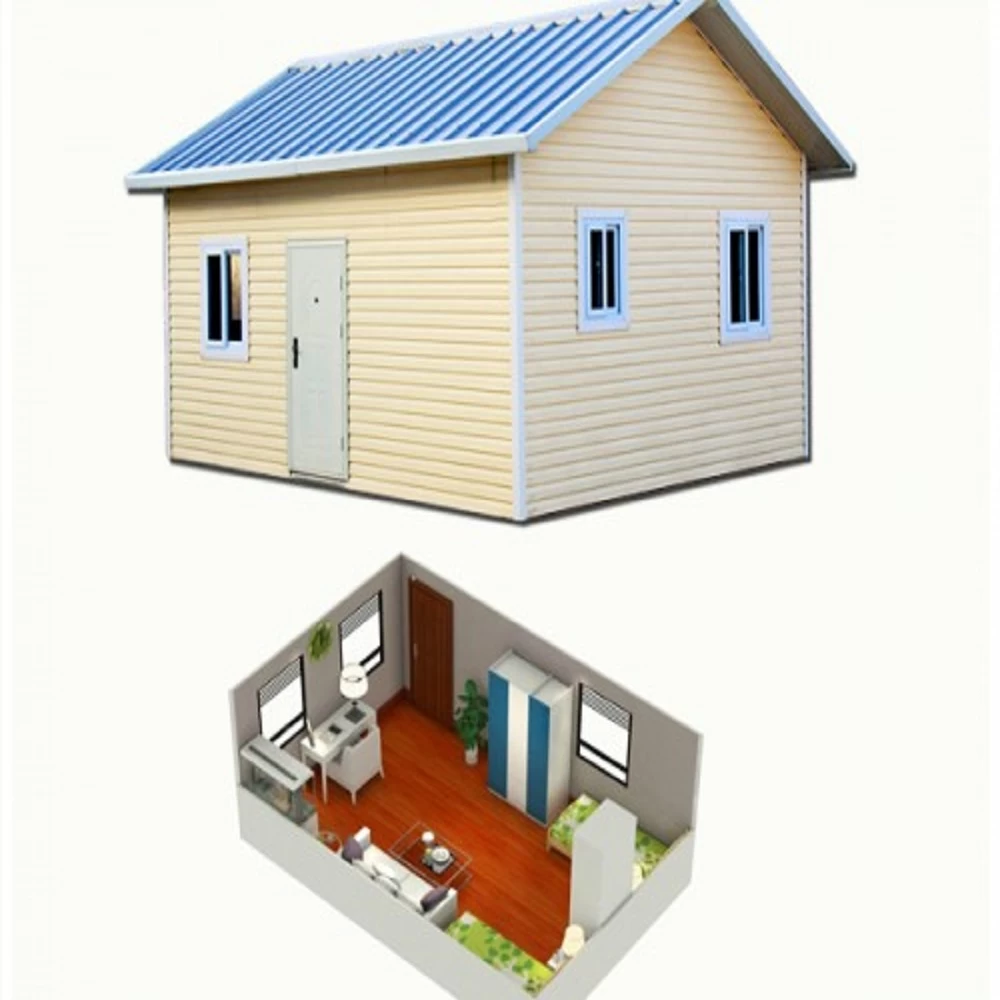| Prefab Houses details |
| Structure |
light steel as its main frame, safe and reliable; sandwich panels as its roof and wall boards, looks and beautiful decoration |
| Environmental protection and economized |
prefab houses are reasonable in design, can be removed or recycled more than 5 times |
| Applications |
prefab houses can be used as permanent & temporary residence, laborers accommodation, office, workshop, warehouse, etc |
| Advantages |
High performance in quakeproof, waterproof, windproof, moisture proof, heat insulation and sound insulation |
| Inside facilities |
Floorings, ceiling, water system, electrics, toilets, etc. are optional for clients' choice |
| Quick installation |
It is convenient to install, a skilled worker can install 20sqm-30sqm one day |
| Transportation |
The completely knock-down of prefab house components can save more space of the sea container and make the freight cost of house much lower |
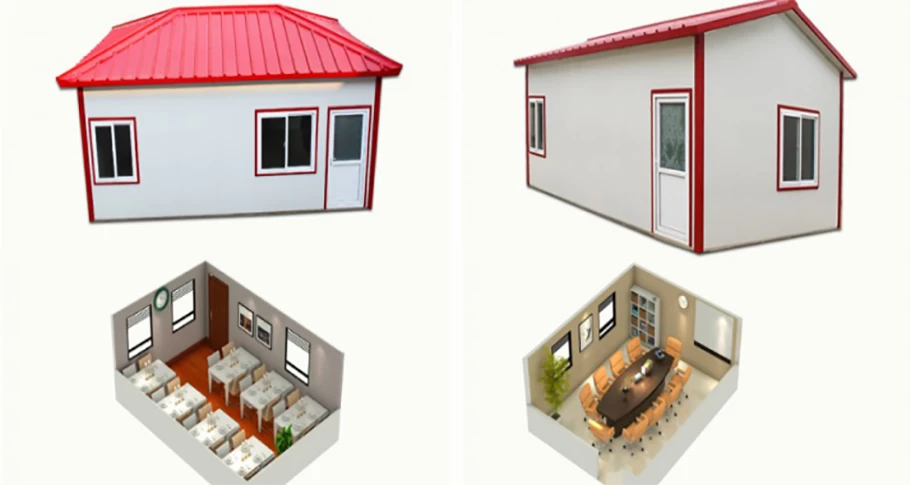
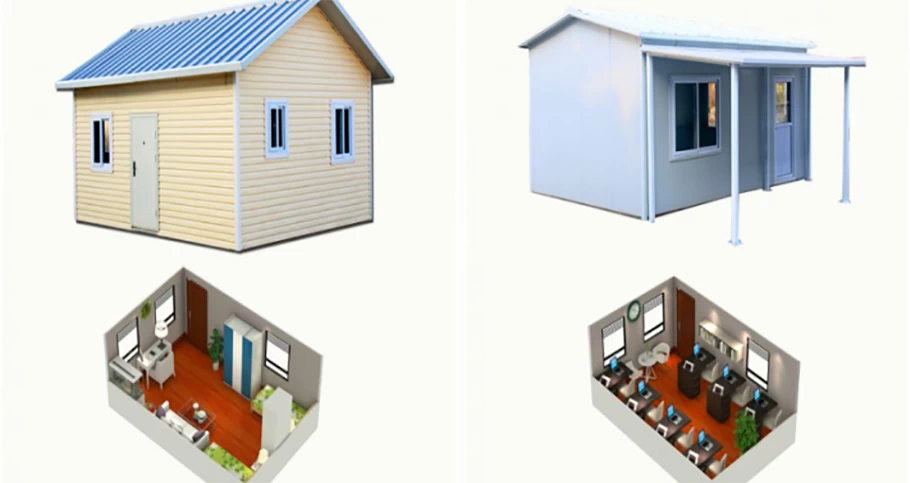
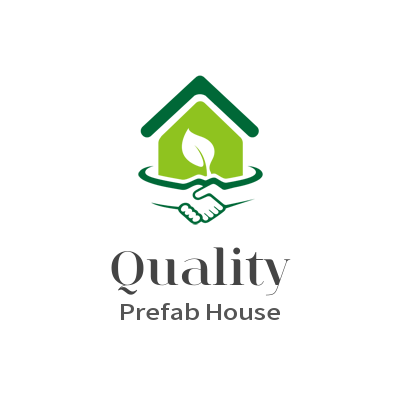
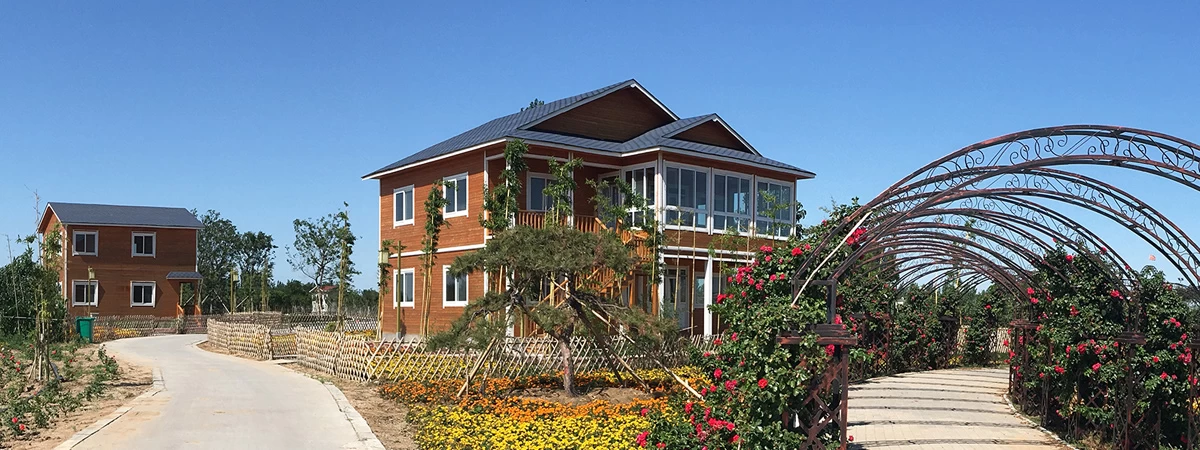
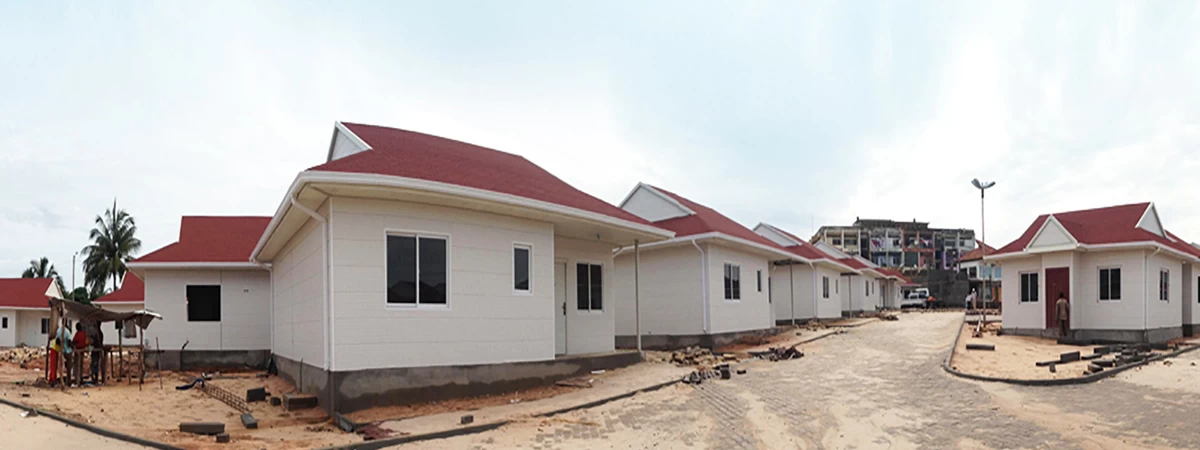
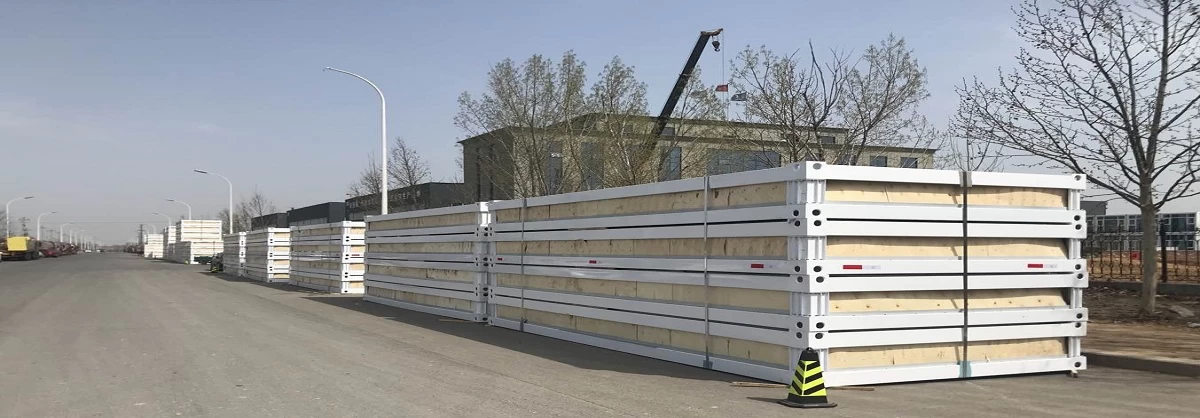
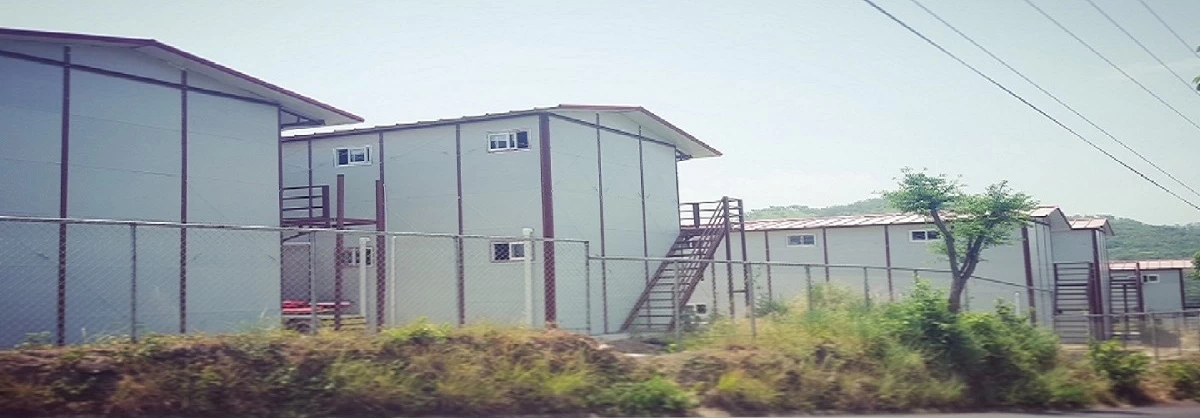


-Heya-Low-Price-Prefab-Villa-Prefabricated-Steel-Structure-Villa-Made-In-China.jpg.webp)
