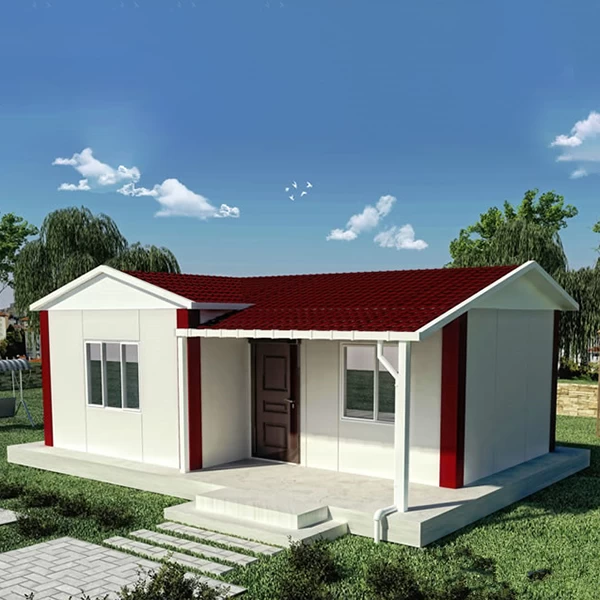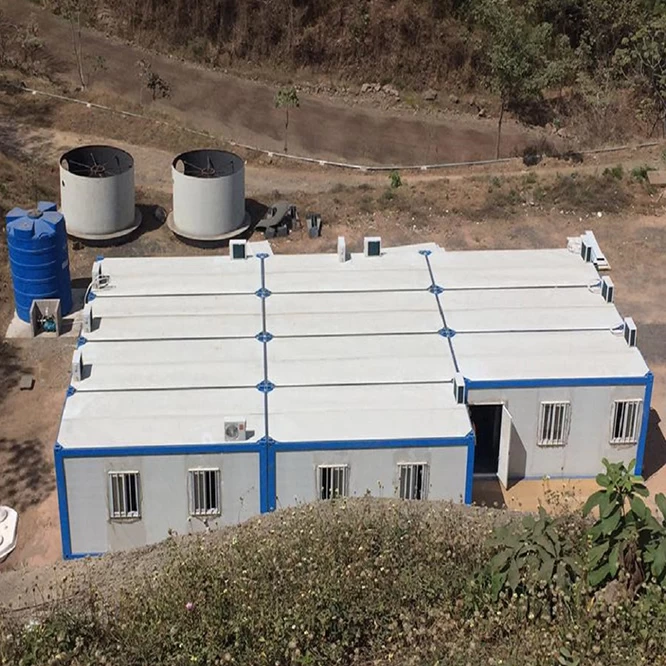LIGHT STEEL INTEGRATED HOUSE---"FOUNDATION" (1)
How should the foundation of a light steel villa be grounded?
First of all, we need to know that according to the difference of geology
and the degree of softness of the land,
the structural form can be divided into
strip foundation, independent foundation, well format foundation,
pile foundation, dome foundation and box foundation.
Strip foundation
A basic form in which the base length is much larger than the width.
According to the superstructure, it is divided into a strip under the wall and a strip under the column.
The length of the base is greater than or equal to 10 times the width of the base.
Features:
1. Arranged on one axis and intersected with more than two axes,
sometimes connected to a separate foundation,
but the cross-sectional dimensions are not the same as the reinforcement.
2. The transverse reinforcement is the main stressed steel bar,
and the longitudinal reinforcement is the secondary reinforcement or the distribution reinforcement.
The main stressed steel bars are arranged below.
Scope of application:
It is mostly used in single or multi-layer masonry structures.
When the upper structure of a building is supported by a frame structure
or a single-layer frame structure, the foundation is often a stand-alone
foundation in the form of a cylinder or a polygon.
This type of foundation is called a stand-alone foundation, also called a separate foundation.
There are three independent foundations: the basic foundation, the slope foundation, and the cup foundation.
Features:
1. Generally only located at the intersection of a cross-axis,
and sometimes connected to other strip-shaped foundations,
but the cross-section size and reinforcement are not the same.
The independent foundation carries several independent columns at the intersection of several axes,
called the joint independent foundation.
2. The reinforcement in both the longitudinal and transverse directions
within the foundation are stressed steel bars,
and the long direction is generally arranged below.
The aspect ratio is within 3 times and the bottom area is within 20 m2 (independent pile cap).
Scope of application:
Mostly used in the case of frame structures or separate columns.

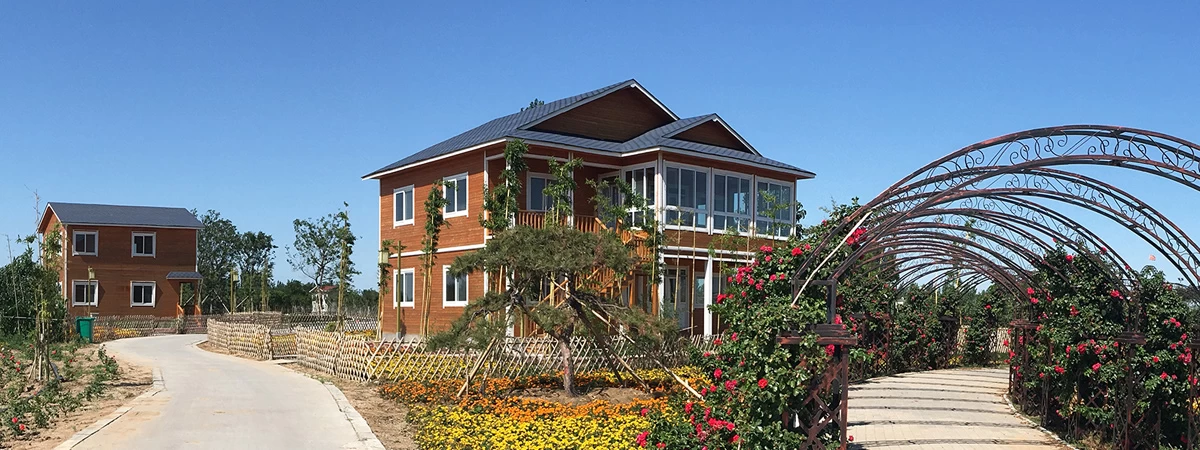
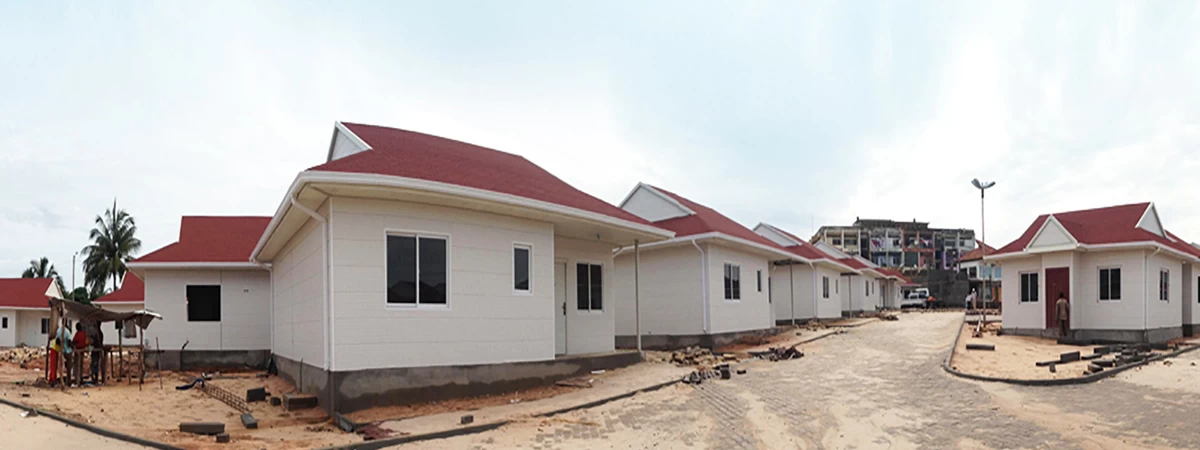
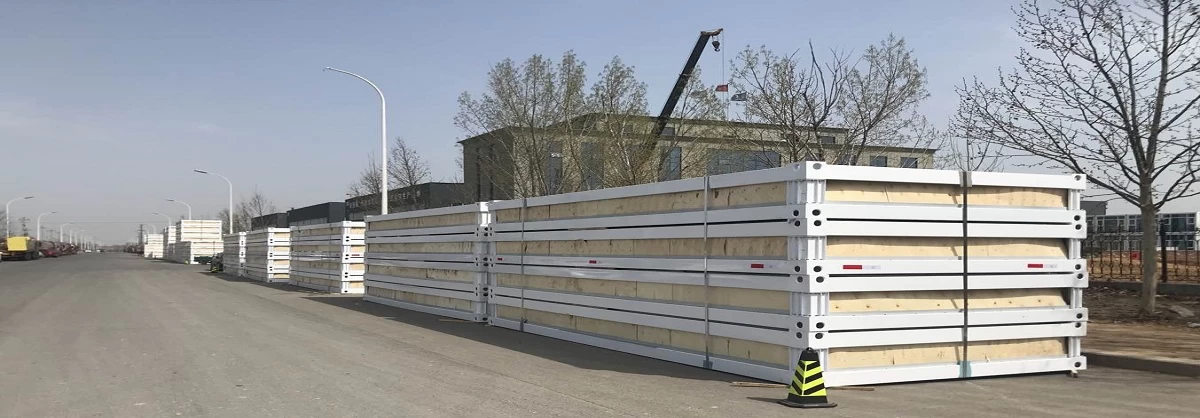
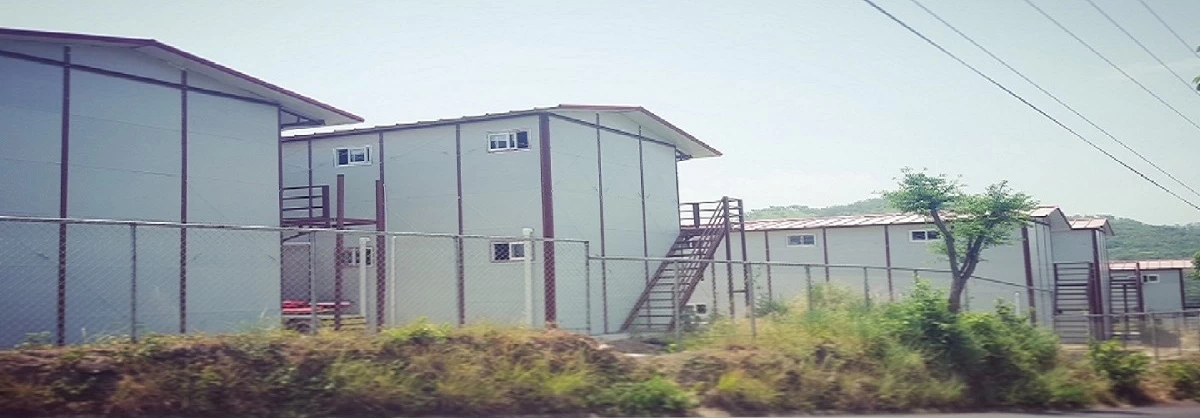


-Heya-Low-Price-Prefab-Villa-Prefabricated-Steel-Structure-Villa-Made-In-China.jpg.webp)
