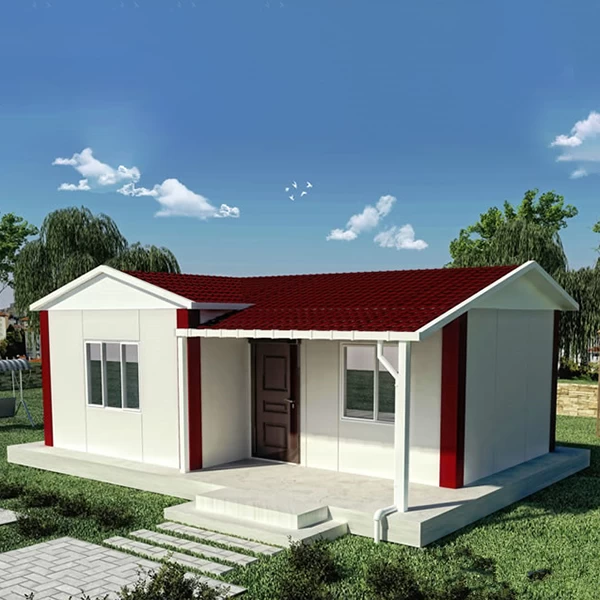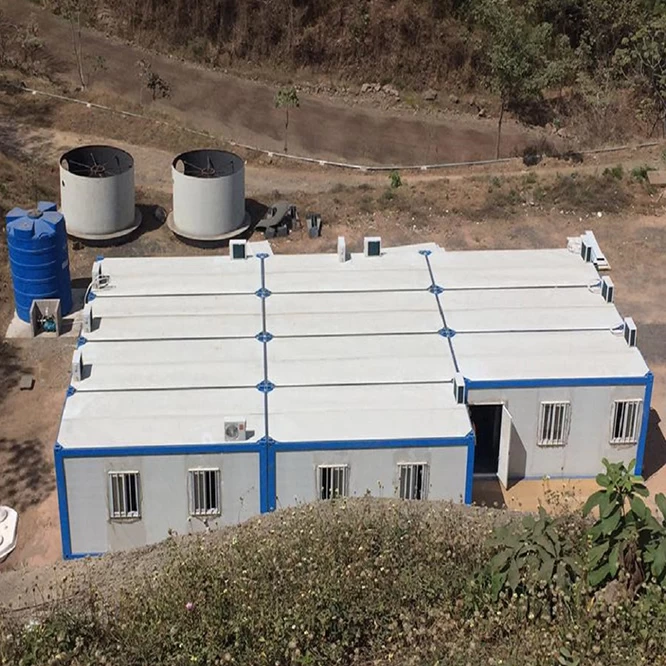Weekend House In The Main Residence’s Back Garden
Admin
Heya official website
2017-05-25 12:02:34
The first thing you need to know about this weekend house is that is has an interesting location – right behind the client’s main residence. The owner lives in a small village called Nosice, but works in Bratislava, so a weekend commute to a remote retreat would imply more fuss than relaxation for him and the family. After taking into account all options, the architects came to an agreement with their client to build the structure in this beautiful location overlooking the Javorniky Mountains.
Basing the design on the owner’s vague request for a “Slovak traditional wooden house somewhere in the mountains of Central Slovakia”, the architects finished constructing the two story weekend retreat , and the result is fabulous.
Spreading over 1,400 square feet, the warm wooden interiors compliment the surroundings. A central double height living zone featuring a stove with a tile backsplash acts as the core of the house, allowing the client to see the gathered family from the main bedroom and the staircase. Right next to this social space, an open floor plan allowed the dining space to be part of the downstairs entertaining area.
The structure’s asymmetric shape looks amazing adorned with a roofed atrium and the use of layered and insulated wood panels - pine on the outside and larch slabs on the inside – makes the weekend house very much part of the surroundings. And, as no retreats should be without, a sauna and hot tub keeps the owners happy and relaxed, while the outdoor grill emphasizes the entertaining and cooking activities.






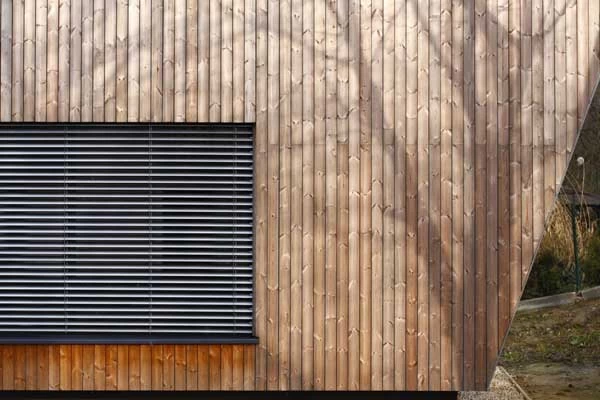
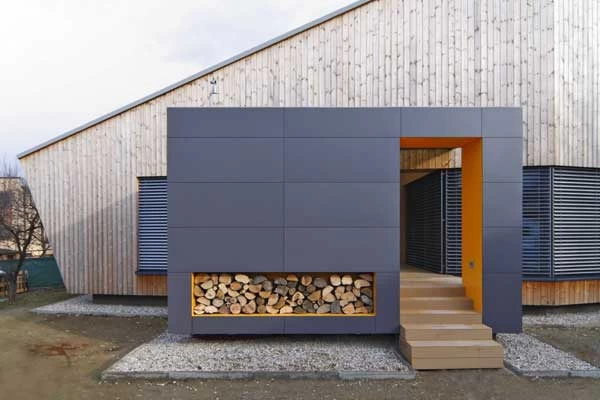
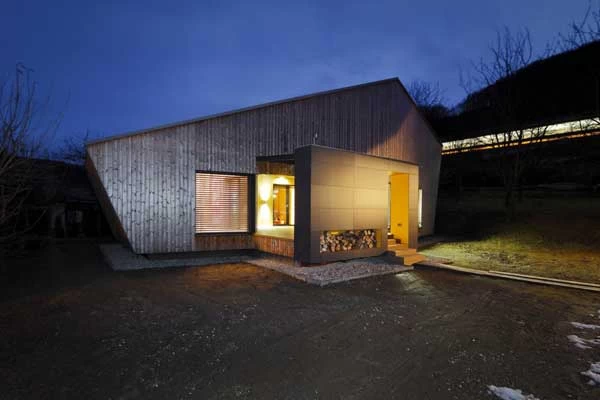
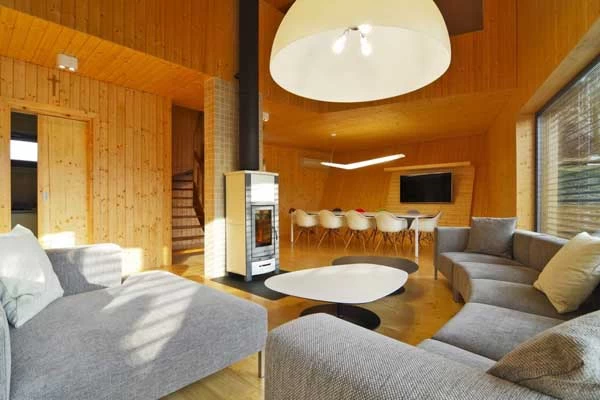
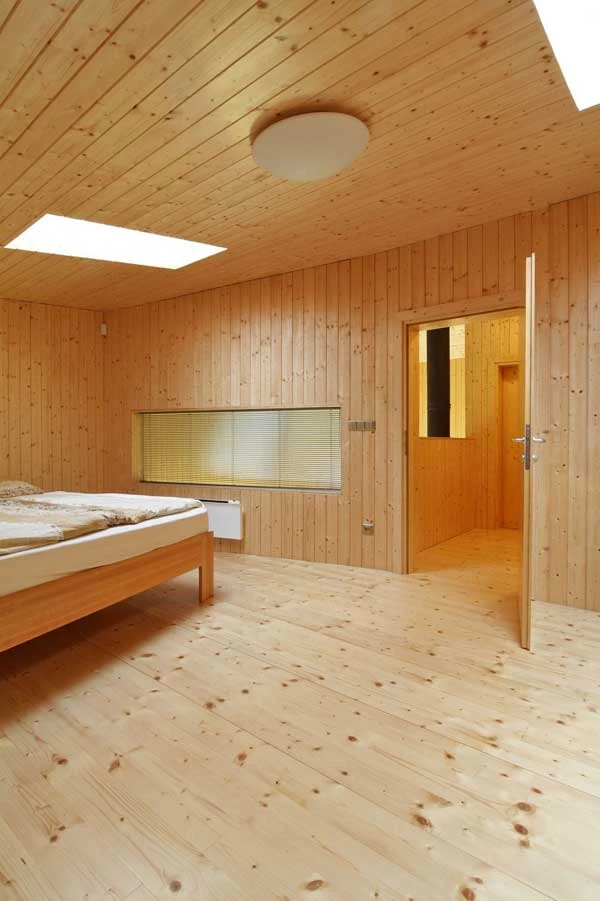
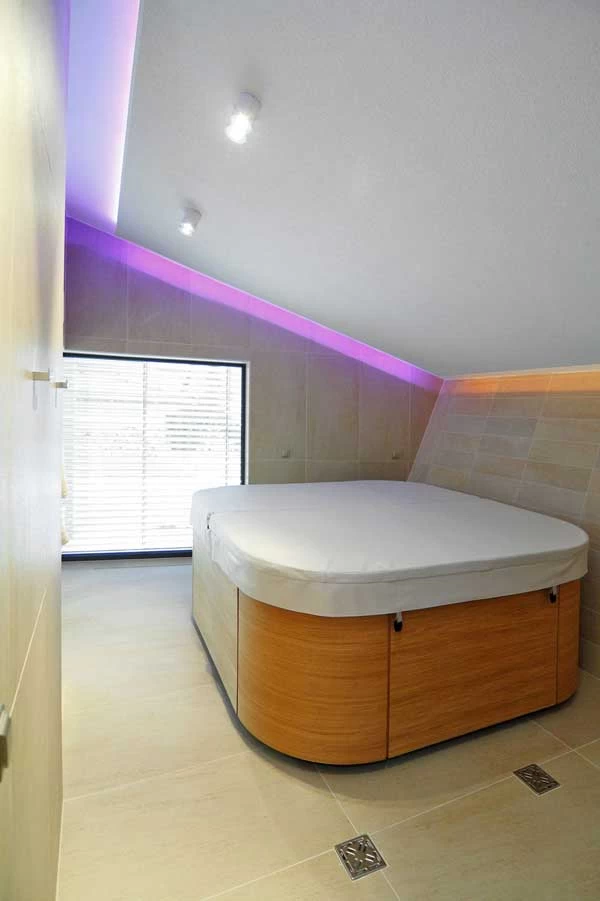
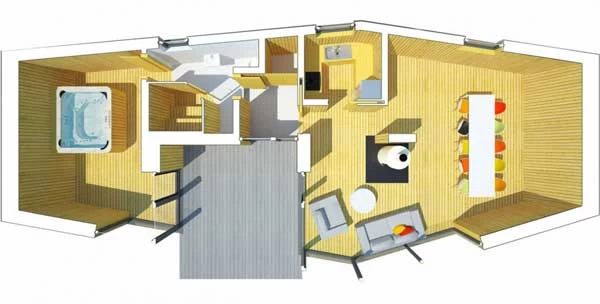
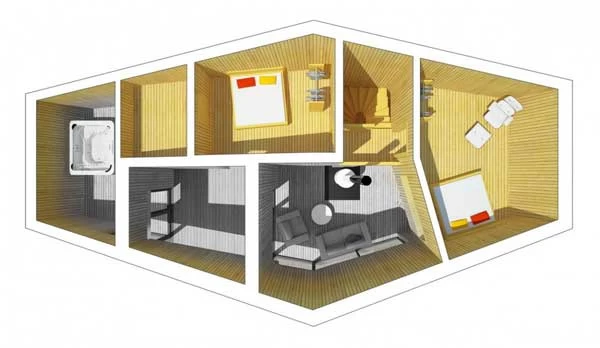
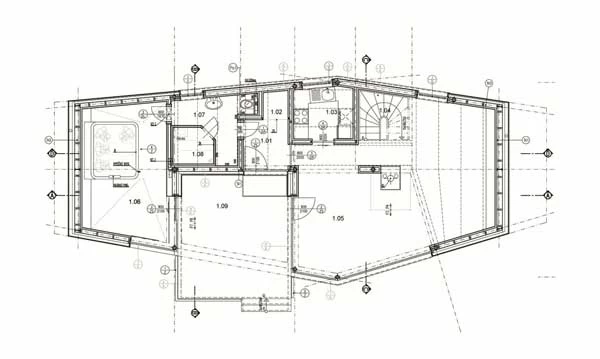
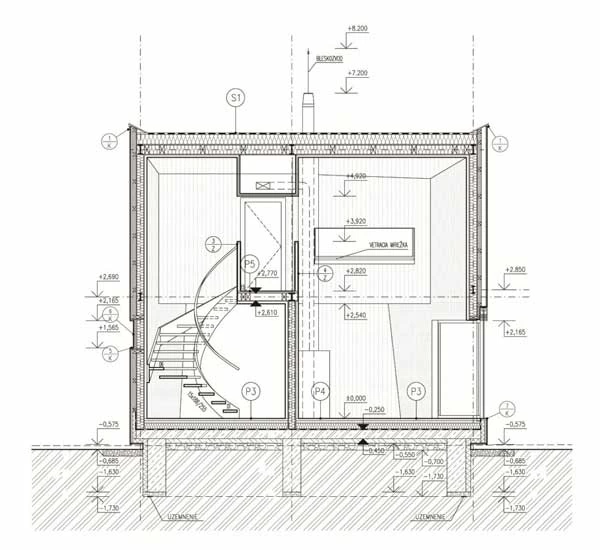
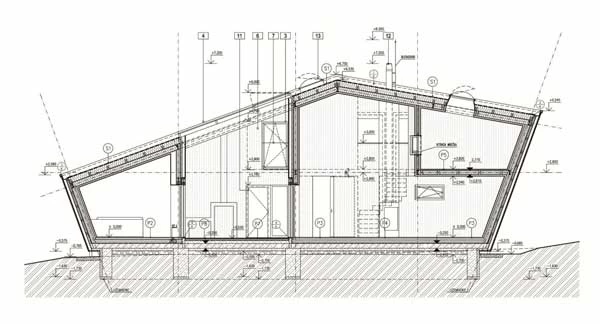
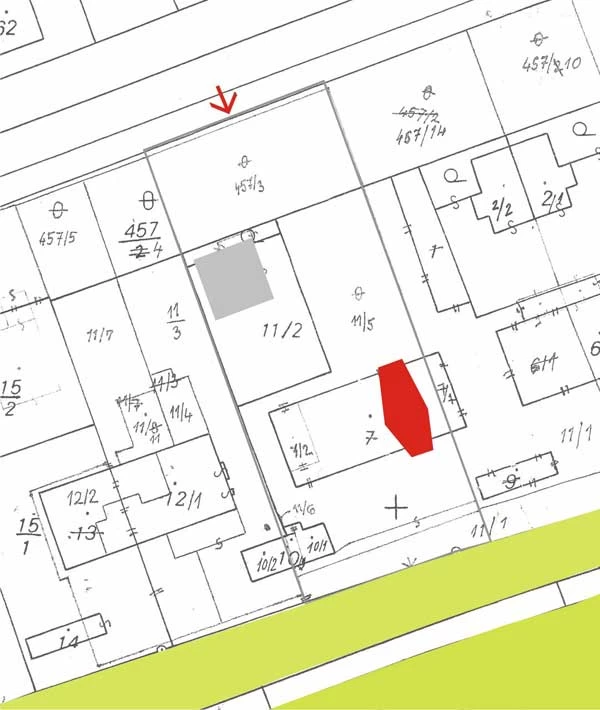
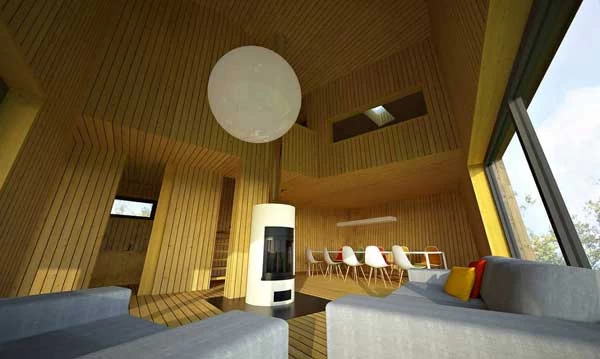
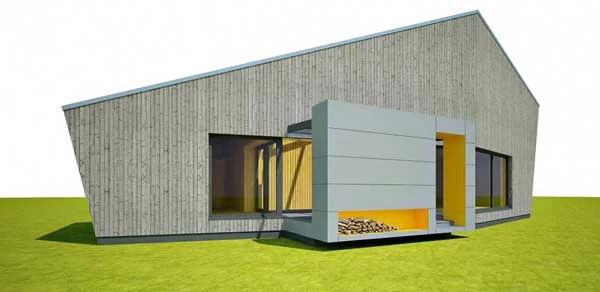
Basing the design on the owner’s vague request for a “Slovak traditional wooden house somewhere in the mountains of Central Slovakia”, the architects finished constructing the two story weekend retreat , and the result is fabulous.
Spreading over 1,400 square feet, the warm wooden interiors compliment the surroundings. A central double height living zone featuring a stove with a tile backsplash acts as the core of the house, allowing the client to see the gathered family from the main bedroom and the staircase. Right next to this social space, an open floor plan allowed the dining space to be part of the downstairs entertaining area.
The structure’s asymmetric shape looks amazing adorned with a roofed atrium and the use of layered and insulated wood panels - pine on the outside and larch slabs on the inside – makes the weekend house very much part of the surroundings. And, as no retreats should be without, a sauna and hot tub keeps the owners happy and relaxed, while the outdoor grill emphasizes the entertaining and cooking activities.





















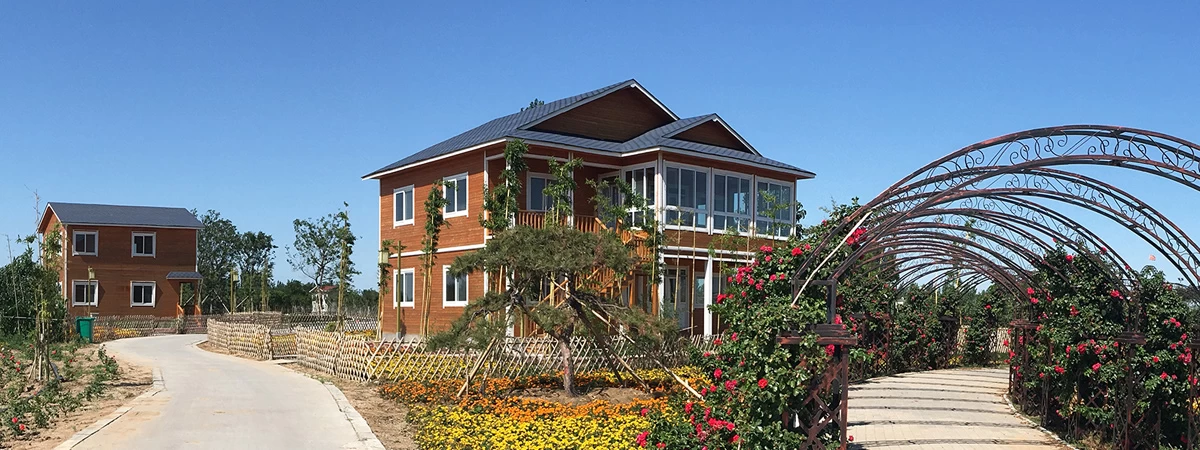
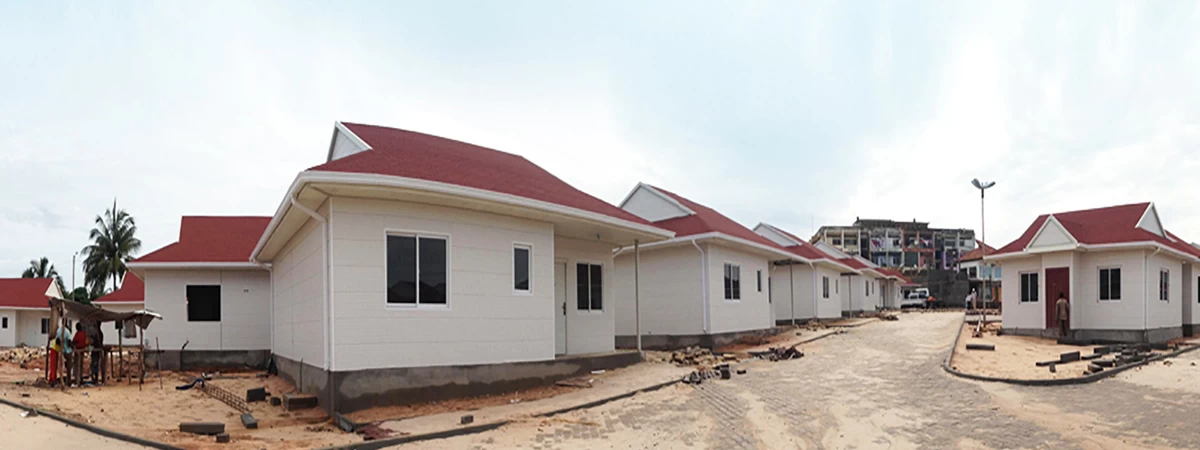
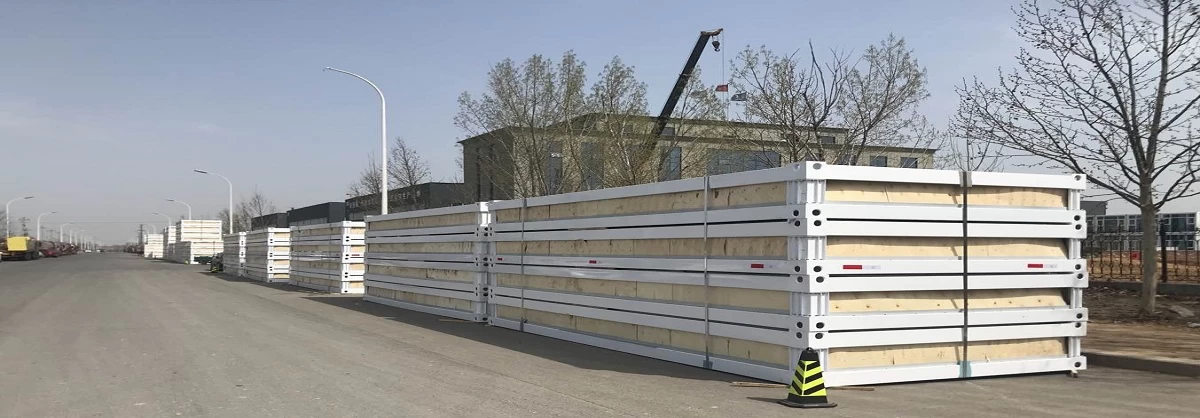
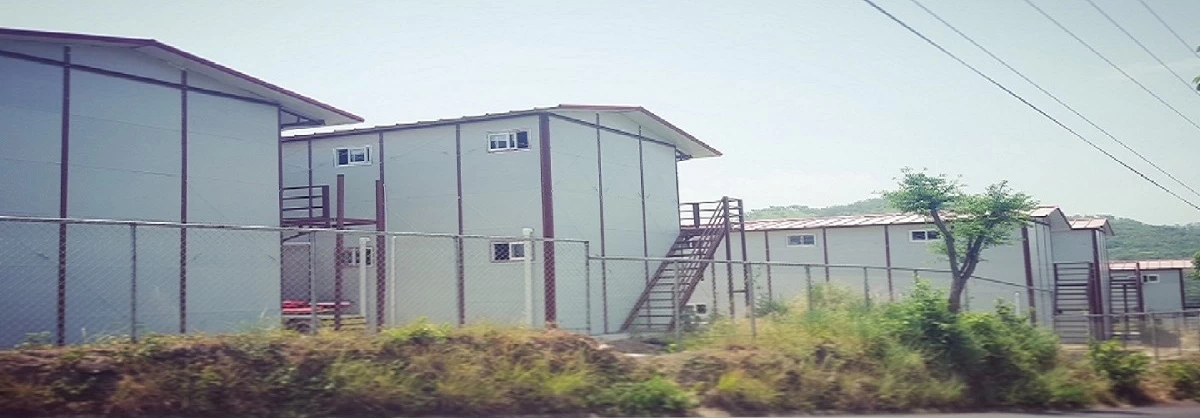


-Heya-Low-Price-Prefab-Villa-Prefabricated-Steel-Structure-Villa-Made-In-China.jpg.webp)
