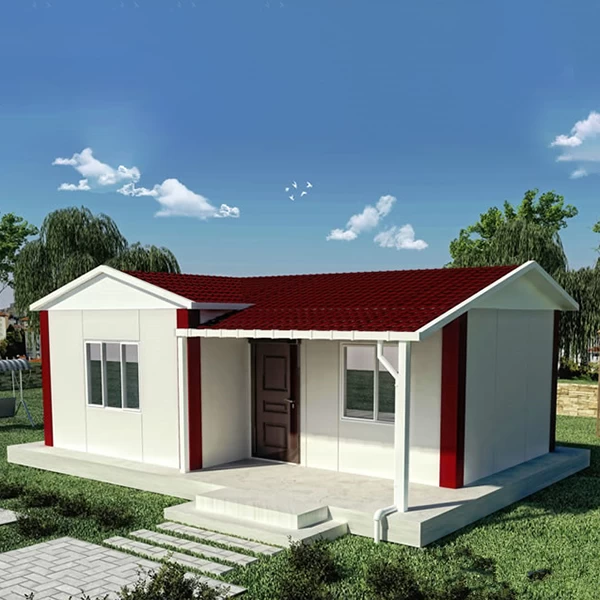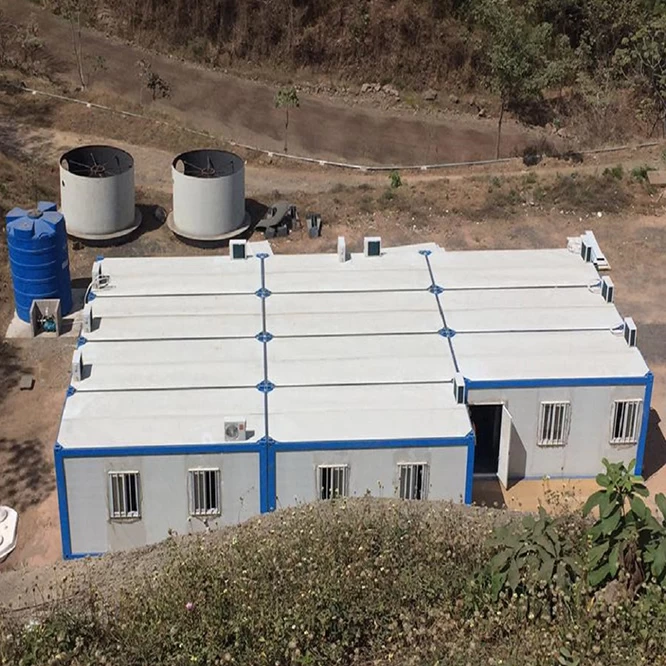Prefabricated Sustainable Residence in Germany: The Modular Minimum House Building
Admin
www.chinaheya.com
2017-07-20 09:21:10
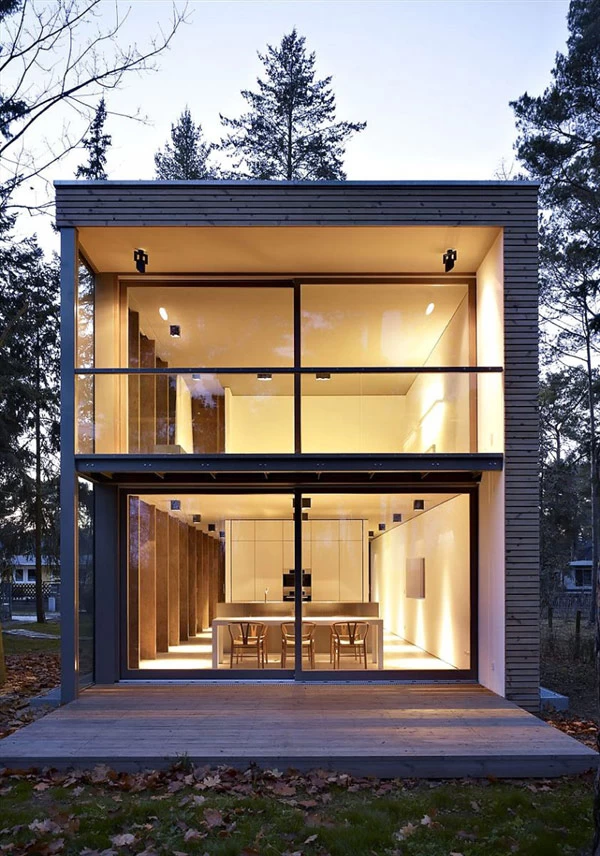
The Minimum House was designed by studio Scheidt Kasprusch Architekten and is located in Klausdorf, Germany. The 1,615 square foot contemporary home, structured on two levels, is a prototype for a serial holiday residence. According to the architects, the project is offered under the label “minimum house” , all furniture and fittings included: “The concept was developed by the ideal of a house with maximum outdoor impressions and also by making full use of the solar yields for the building. The reflections of glass and light make the three-side glassed building shells appear immaterial. The team consisting of architects, engineers, building physicists and executing companies developed a modular building concept, that allows a contemporary open-plan living with high ecological and economic standards“. Some of the sustainable features of this home include a solar system placed on the extensively vegetated flat roof, a soil sensor, ceiling-mounted radiation heating and controlled ventilation. [Photography: Christian Gahl]
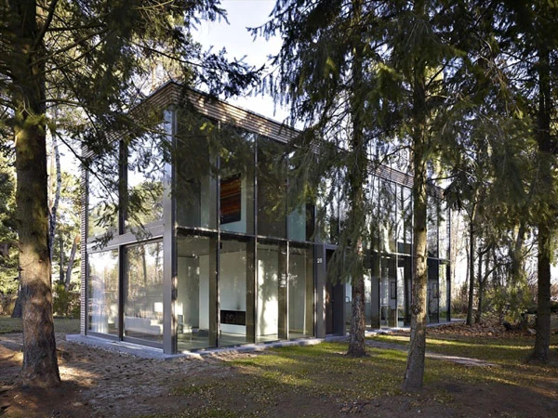
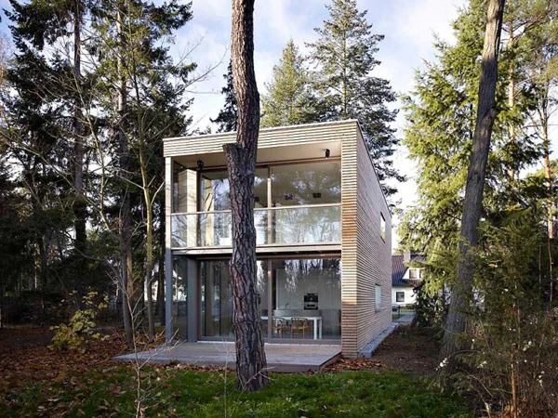
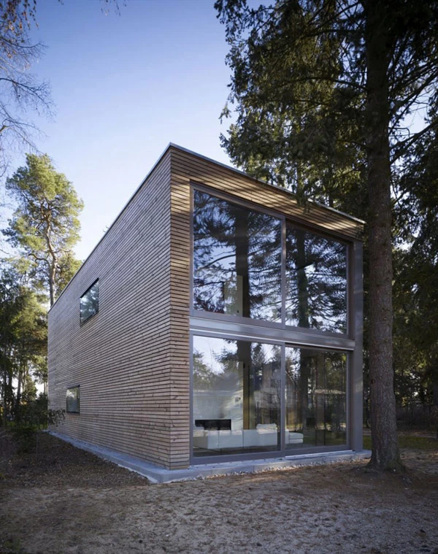
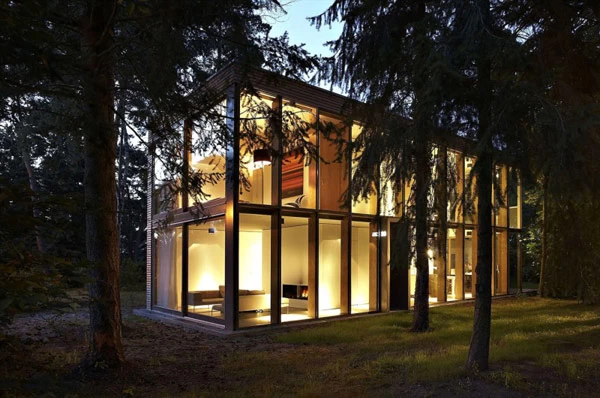
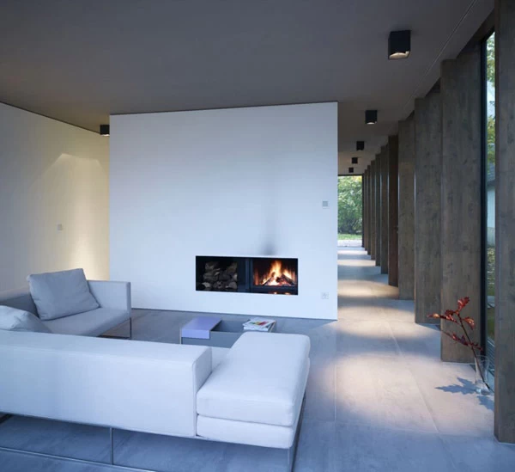
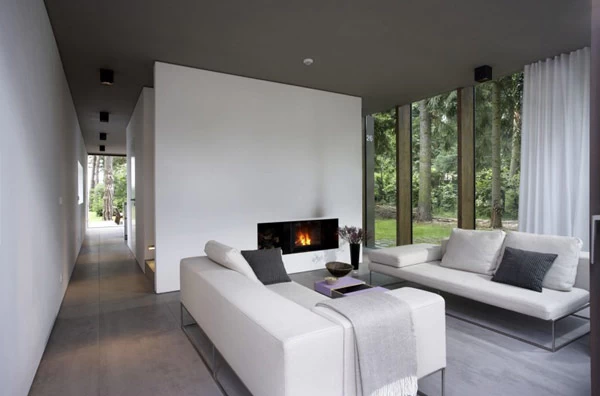
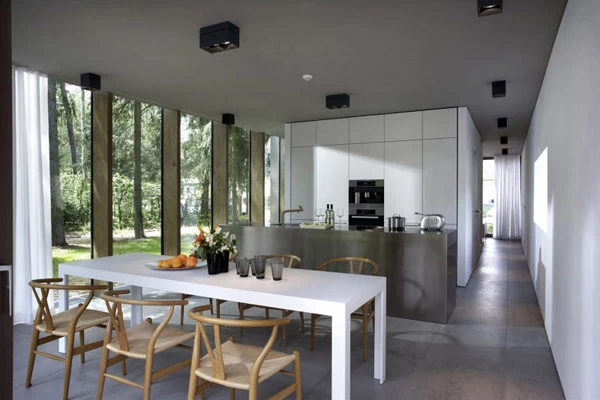
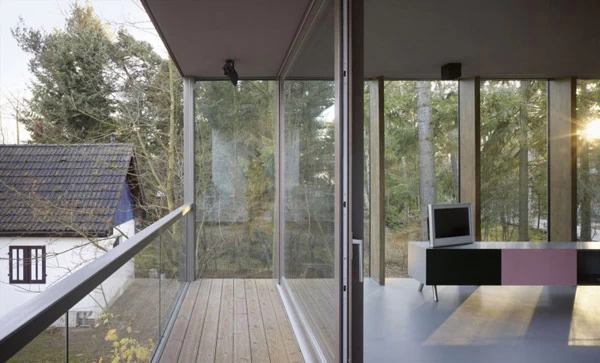
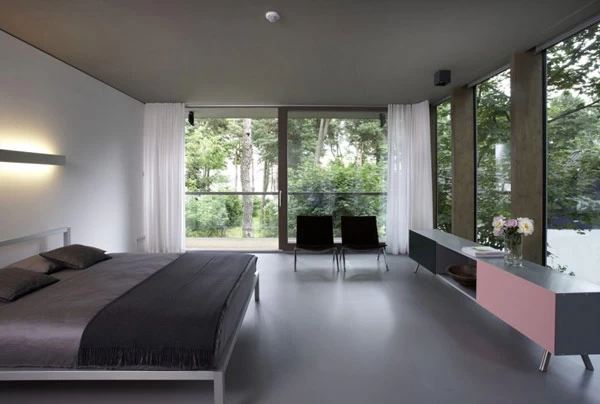
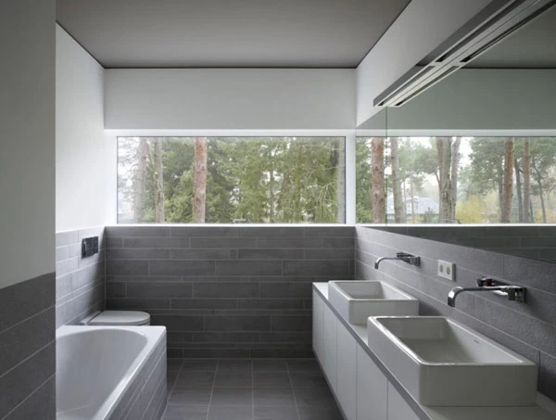
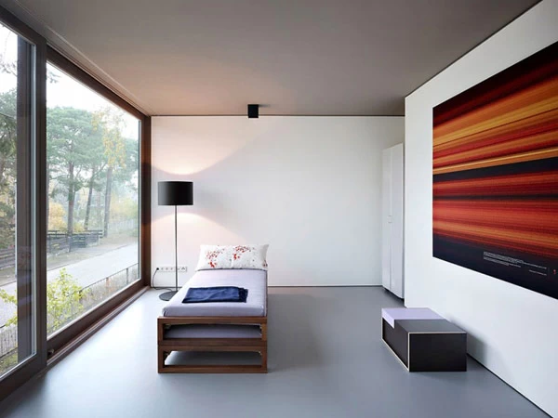

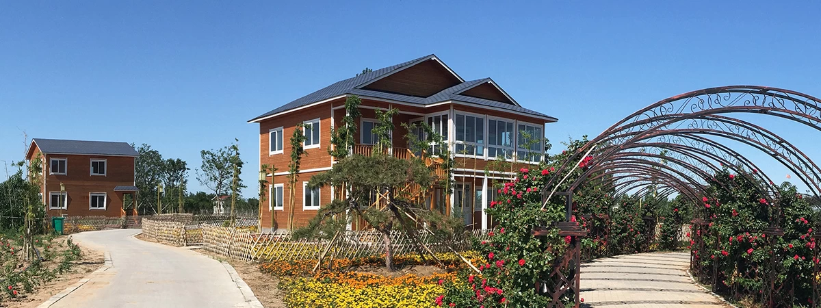
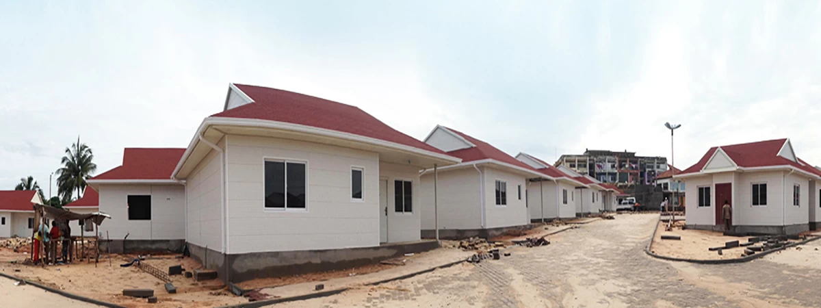
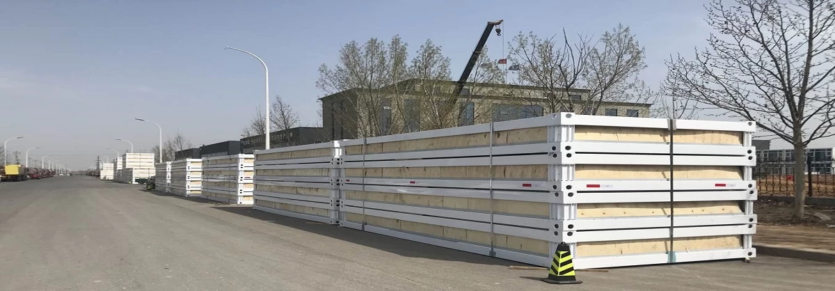
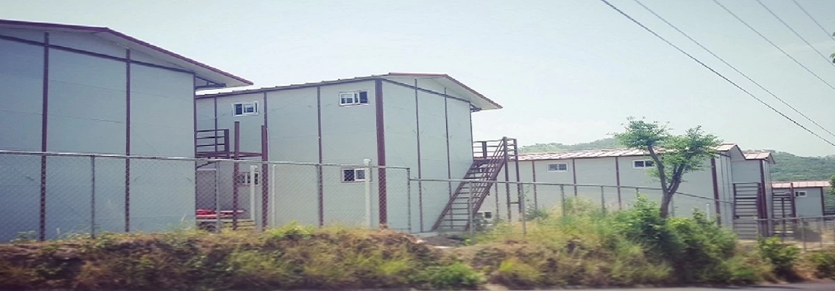


-Heya-Low-Price-Prefab-Villa-Prefabricated-Steel-Structure-Villa-Made-In-China.jpg.webp)
