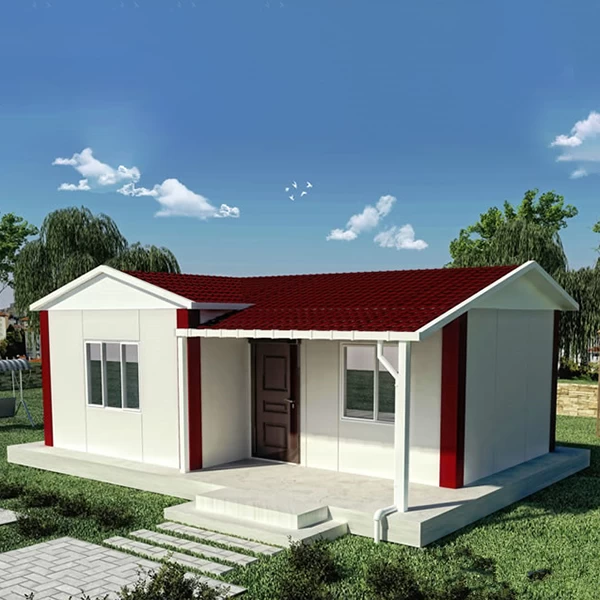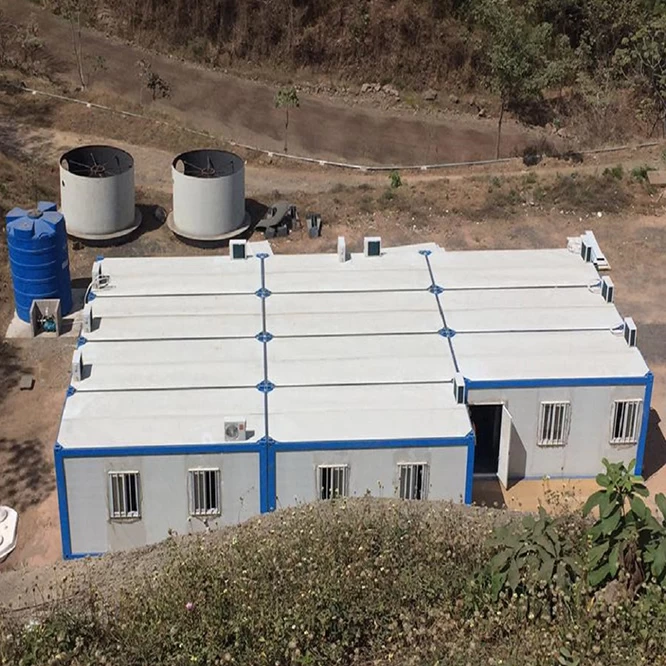Contemporary Residence in Portugal
admin
admin
2017-10-27 16:29:31
The house is a contemporary residence designed in Portugal, near a golf course (area of Aroeira). A fine example of contemporary architecture, the residence is characterised by strong horizontality and openness. It comprises three intersecting volumes, all distributed on two levels. Main floor was highlighted through a wpc coating which, by the way, creates both, thermal and acoustic comfort. The contrast between the verticality of the existing trees and the horizontal display of house layers creates a strong visual effect. Back to the layers: the ground level of the house and a coating of wpc outlining the top floor.The ground floor, which is partially buried houses the basement area, the entrance hall, a support room and a storage compartment, pool equipment compartment and laundry. the place upstairs is reserved for the social area (kitchen, terrace and open space living room) and the bedrooms. “The master bedroom, with toilet support, faces South and West, the remaining two bedrooms, also facing South, turn to the patio, the kitchen faces South and East, and the living room faces South and North, taking advantage of the visual threading on the pool and the golf courses of the allotment, as well as on the patio.”
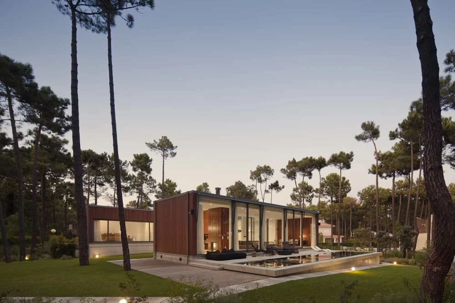
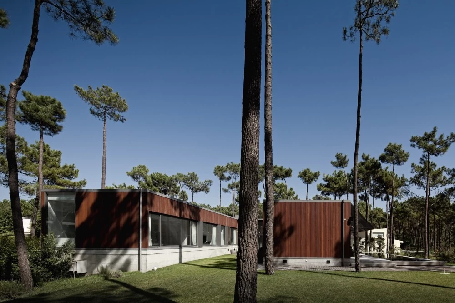
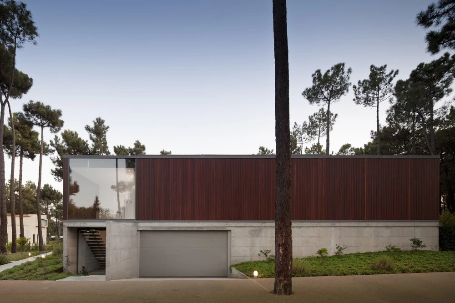
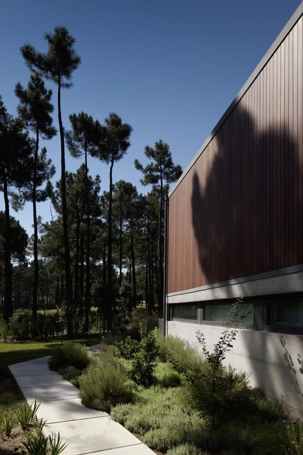
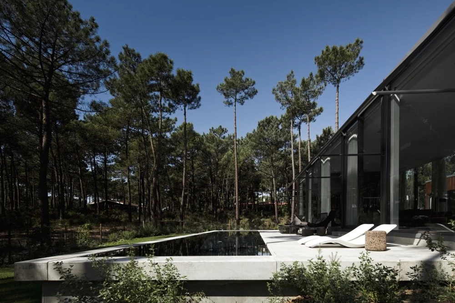
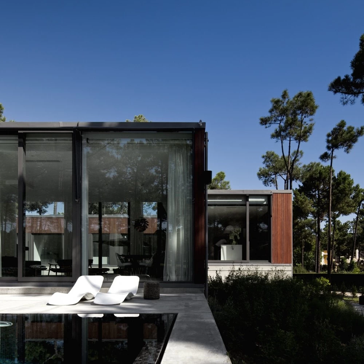
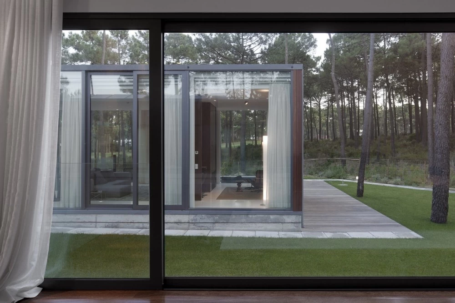
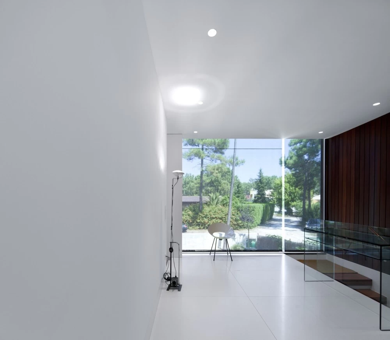
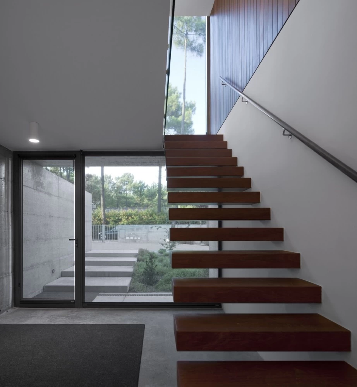
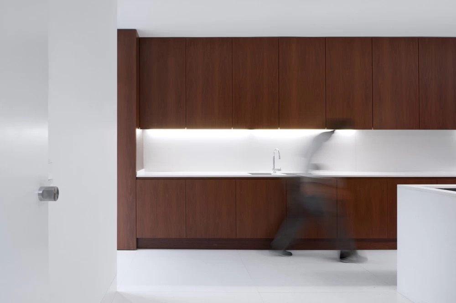
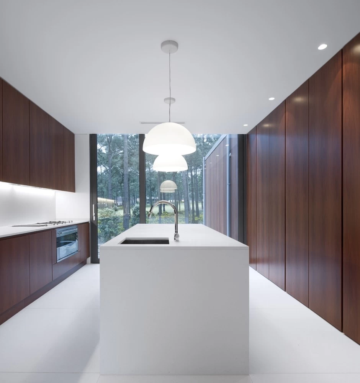
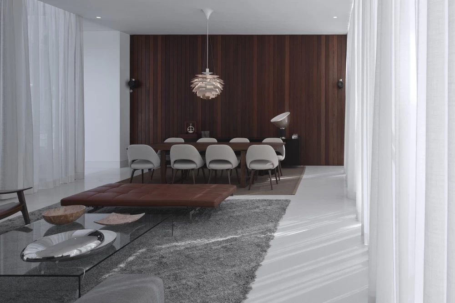
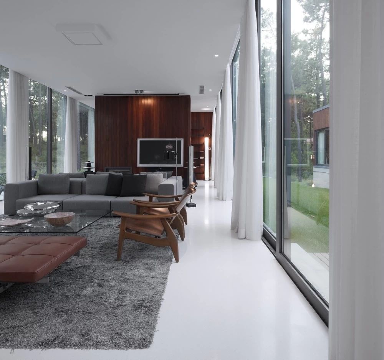
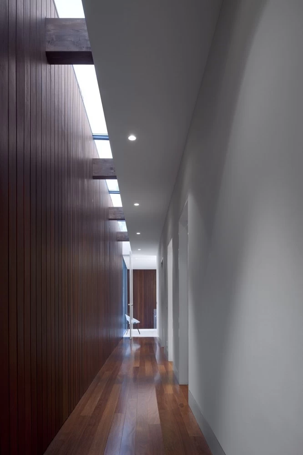
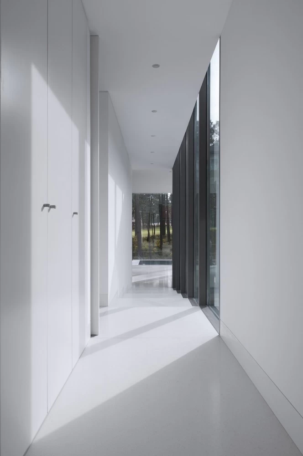
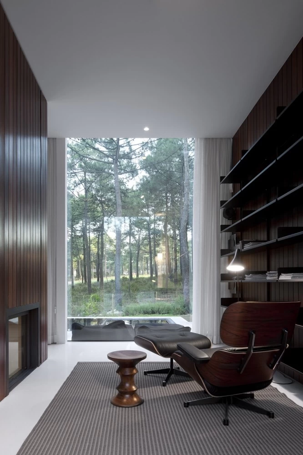
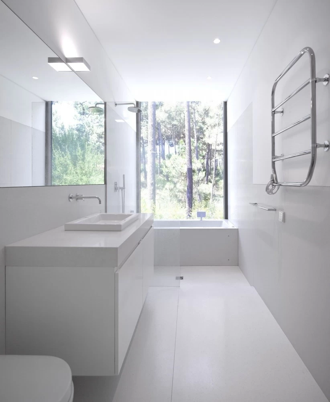
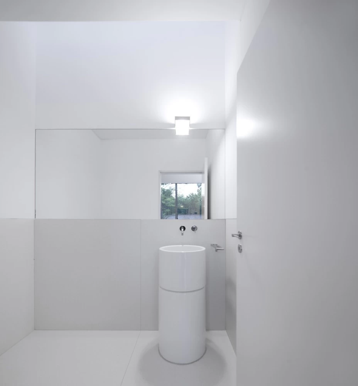
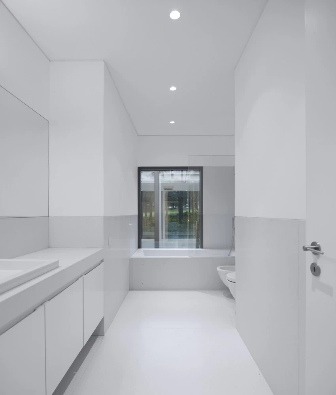
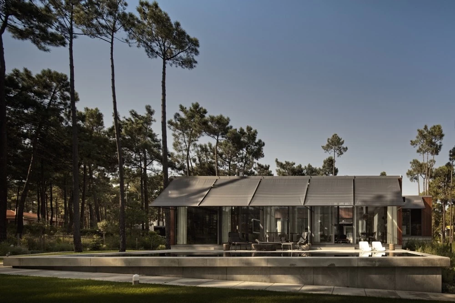
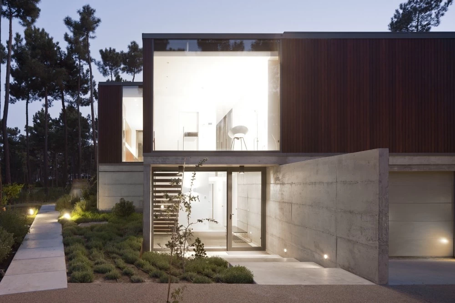
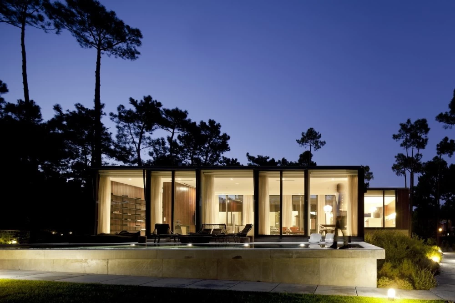
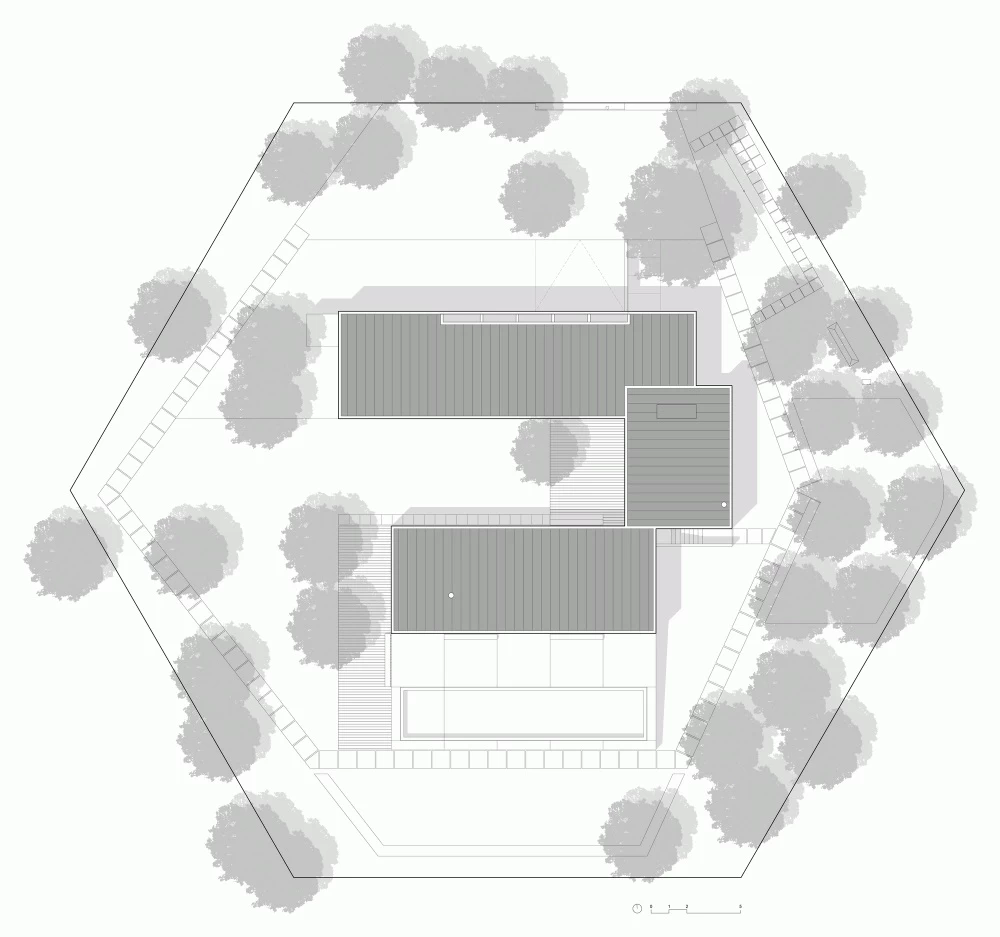
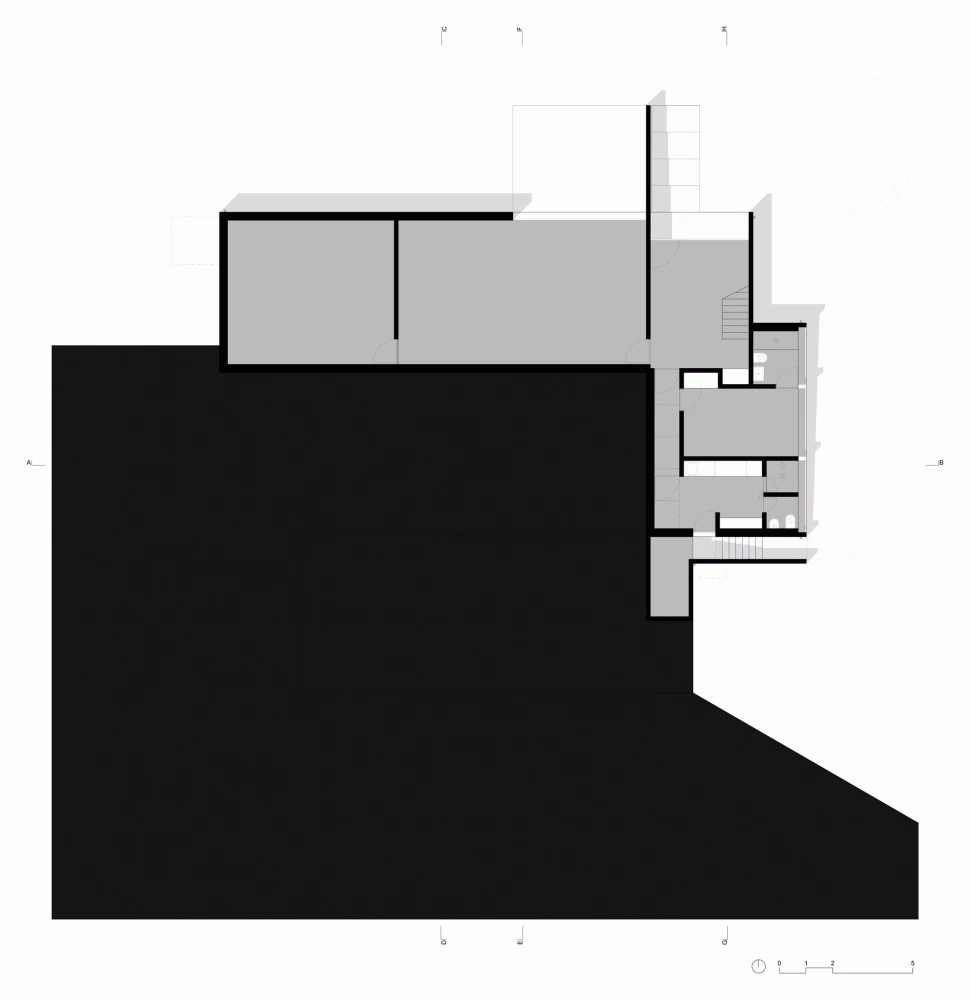
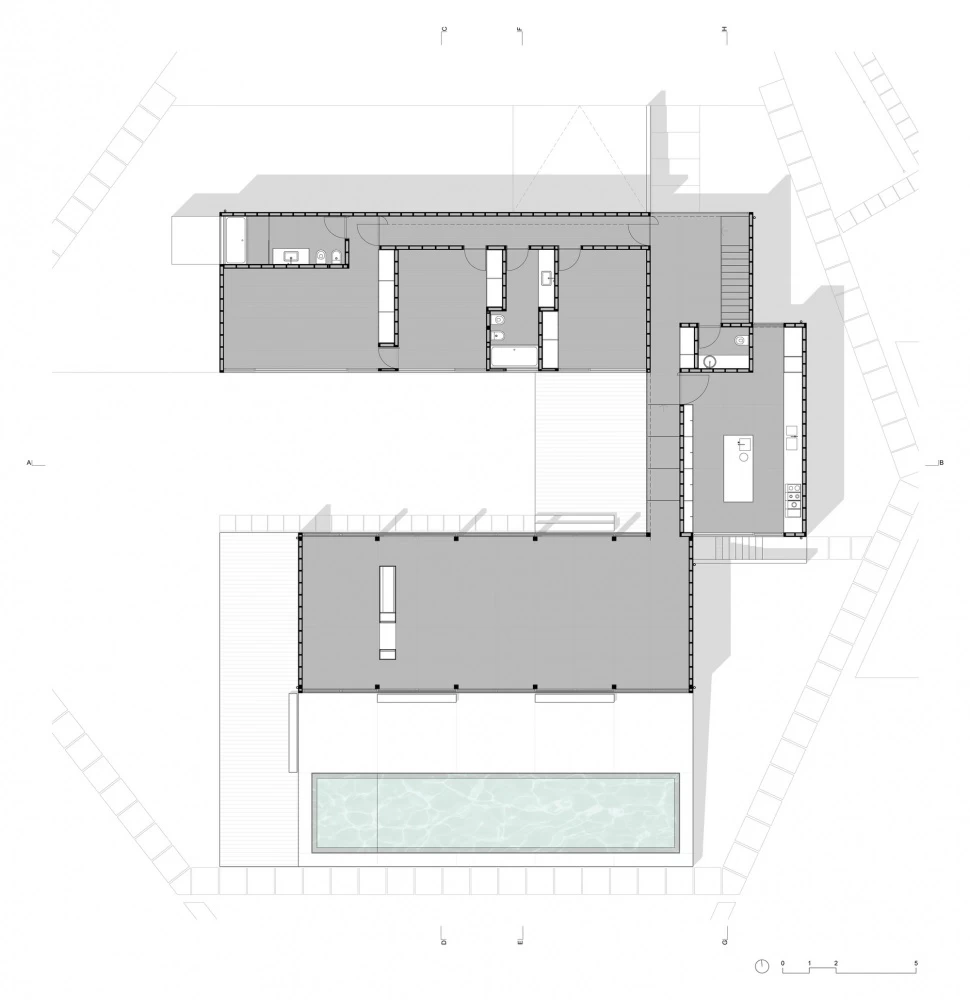
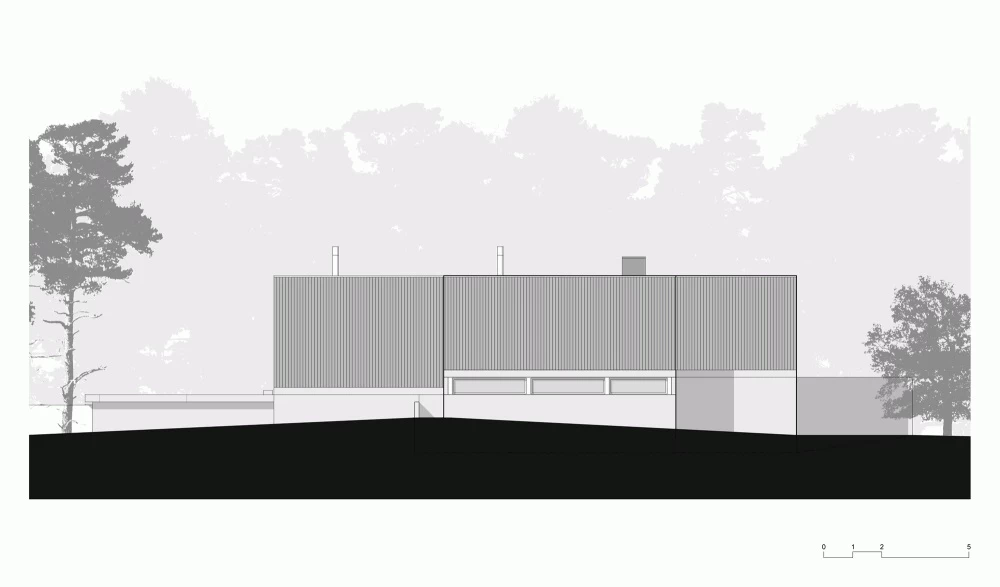
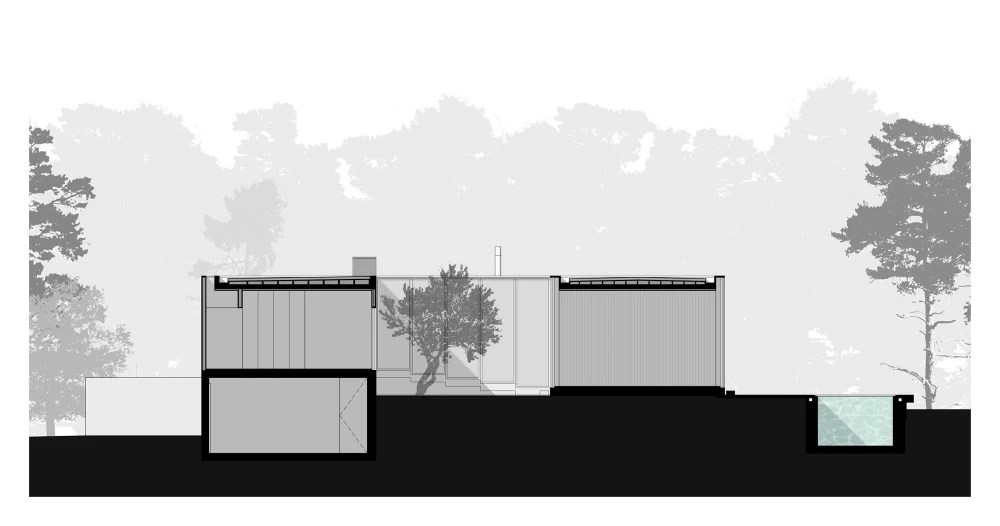
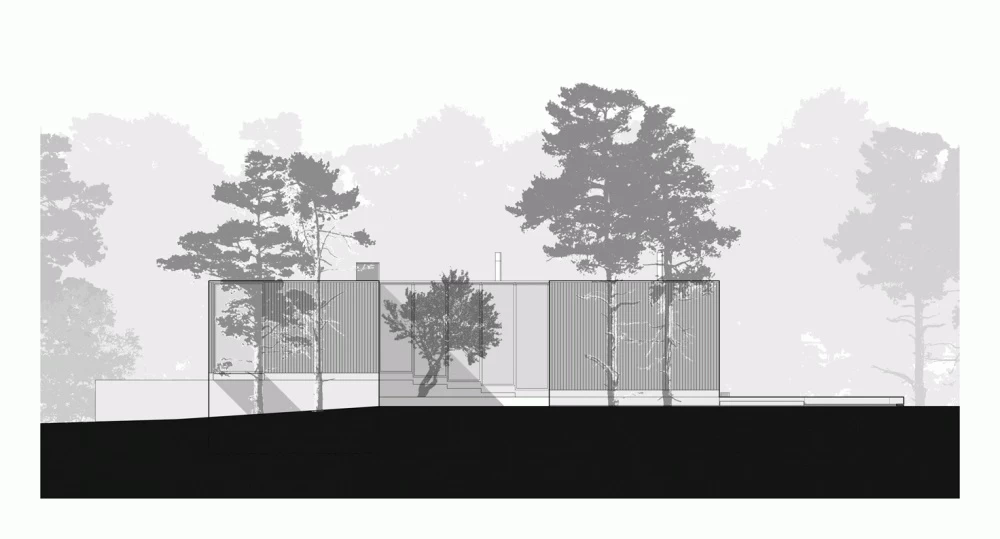
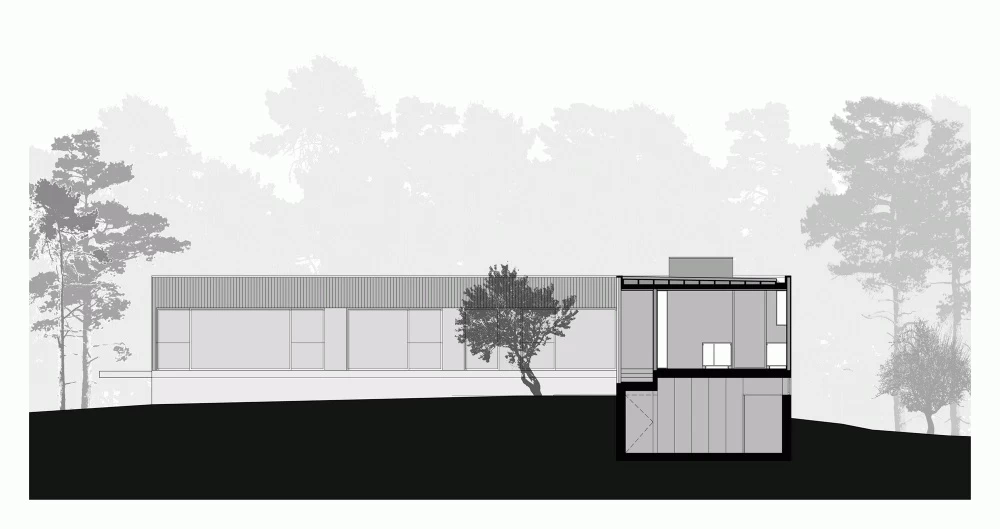
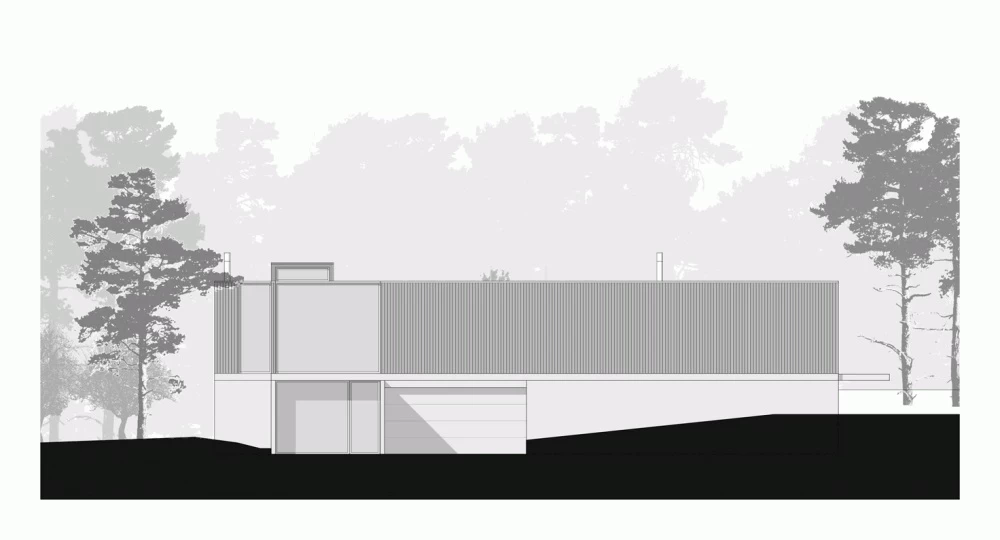
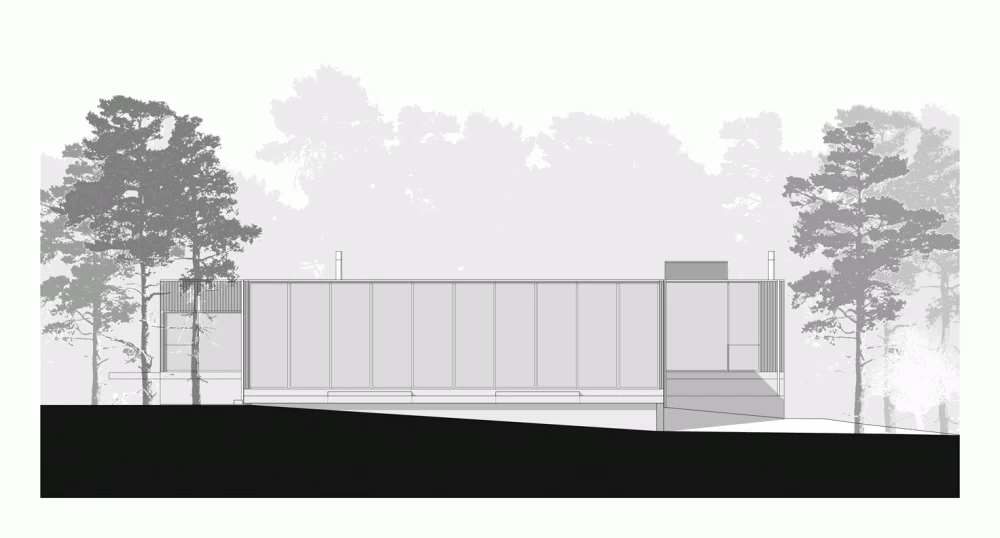
































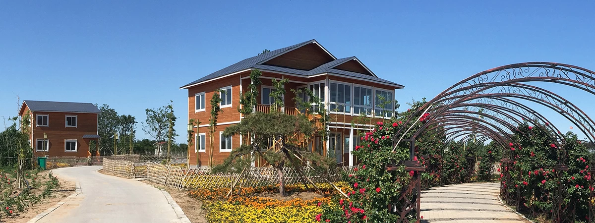
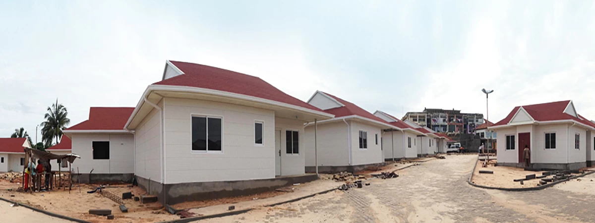
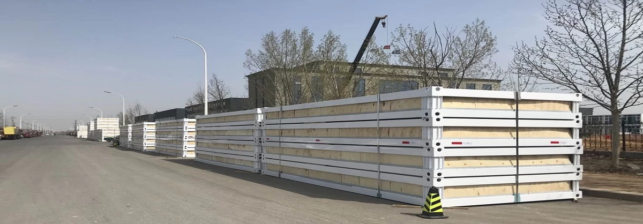
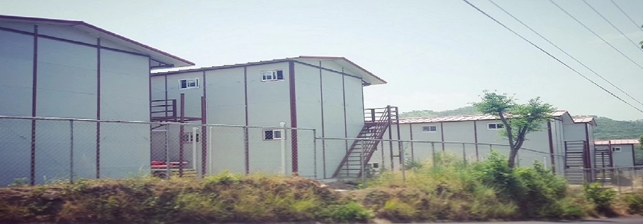


-Heya-Low-Price-Prefab-Villa-Prefabricated-Steel-Structure-Villa-Made-In-China.jpg.webp)
