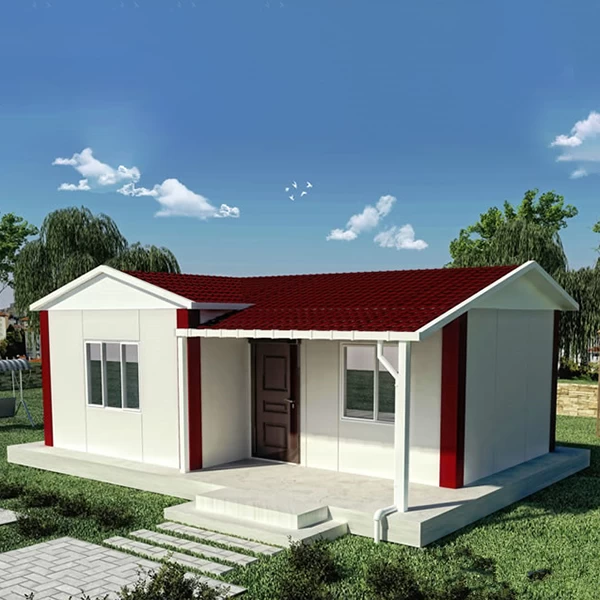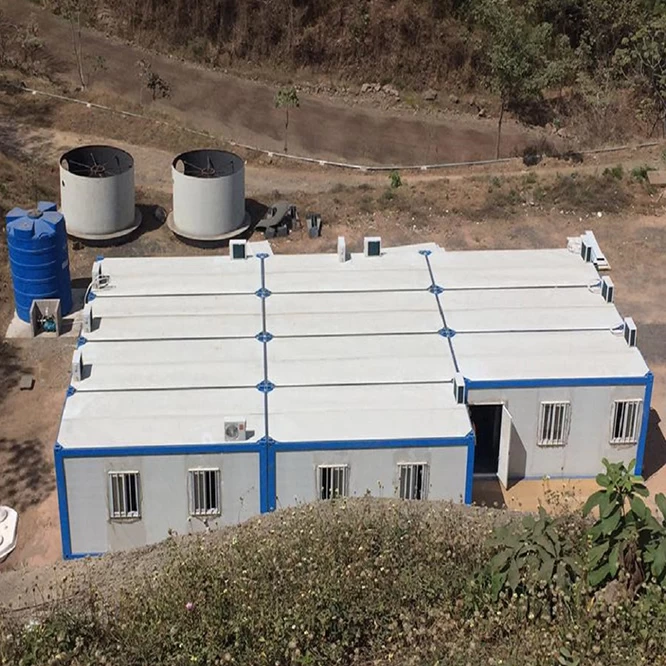Prefabricated Steel Massive Two-Level Family Residence in Seattle
Admin
www.chinaheya.com
2017-09-02 10:15:05
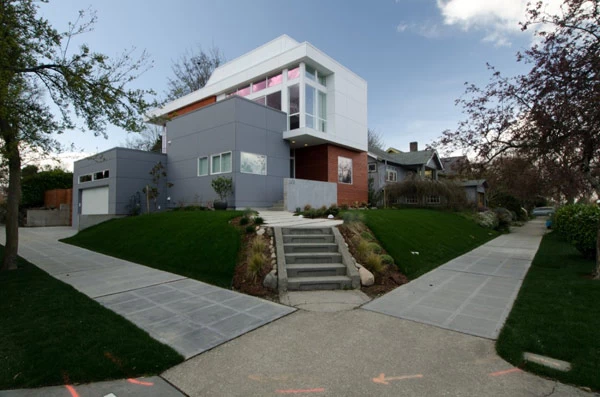
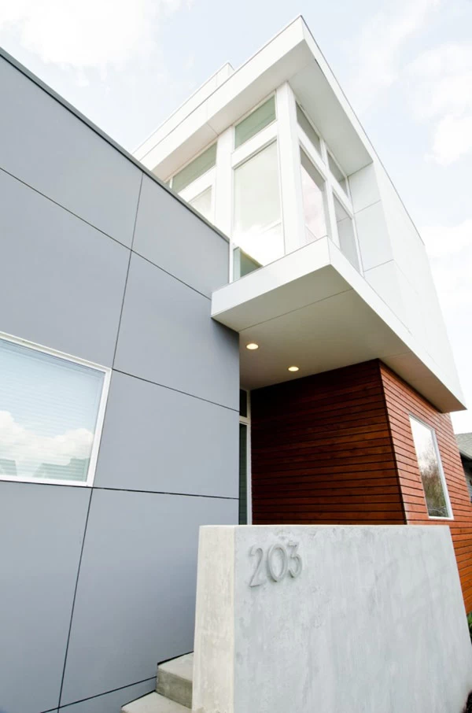
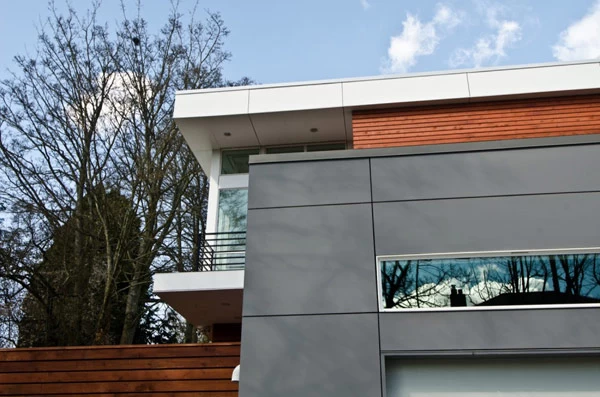
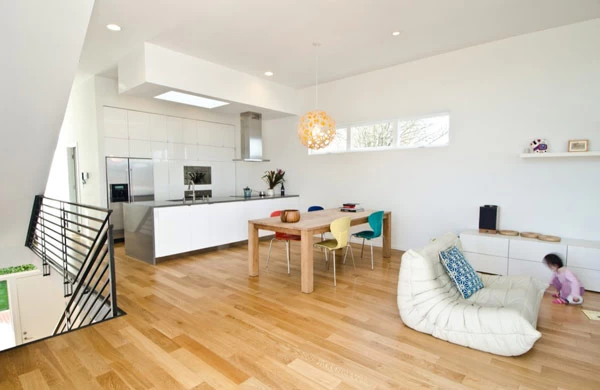
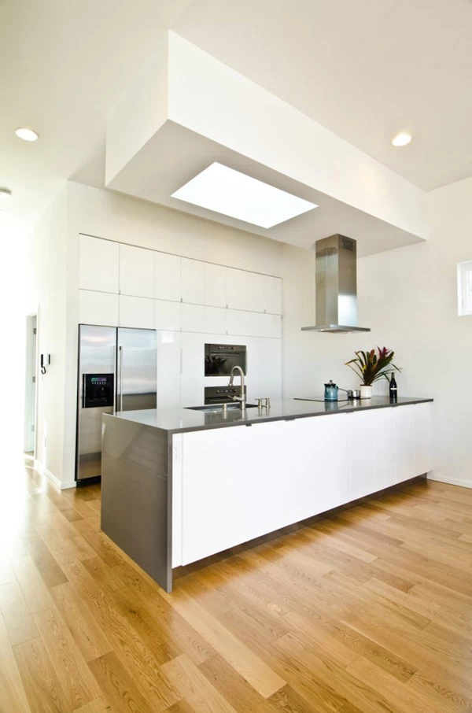
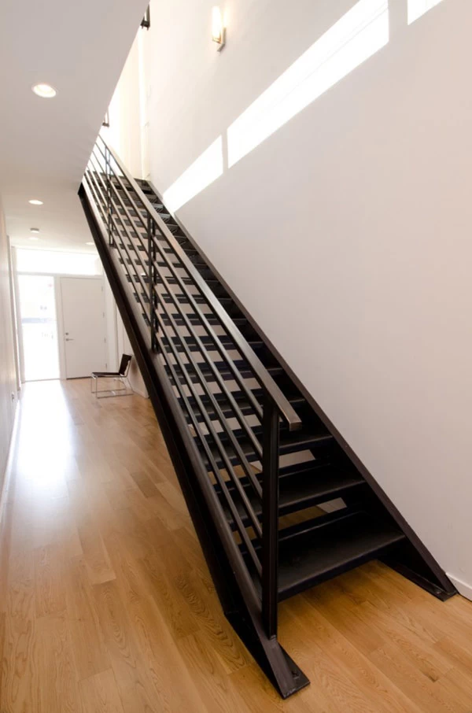
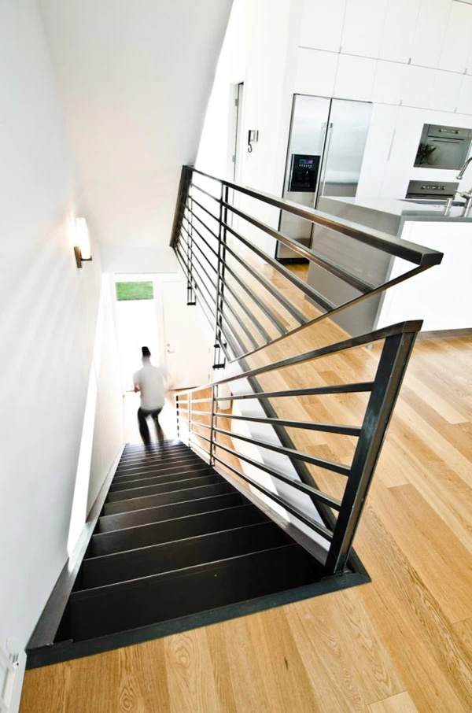
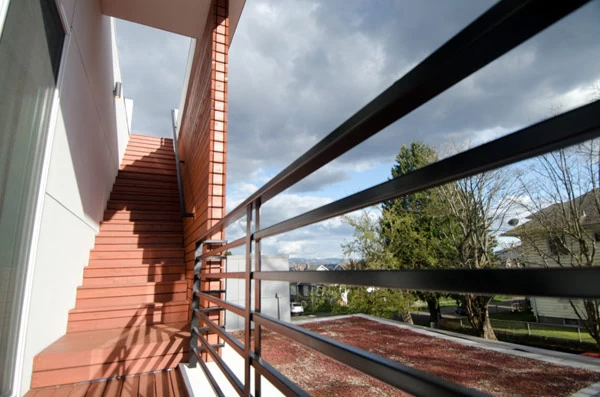
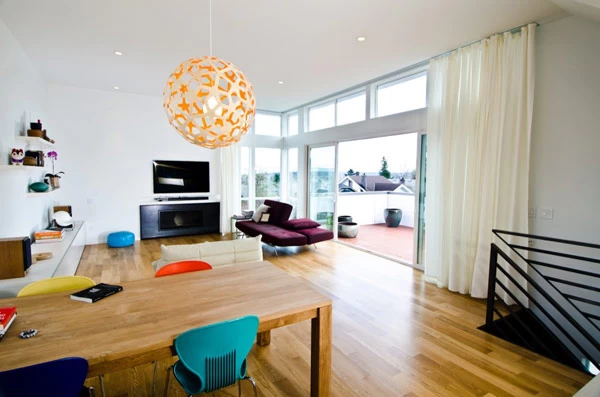
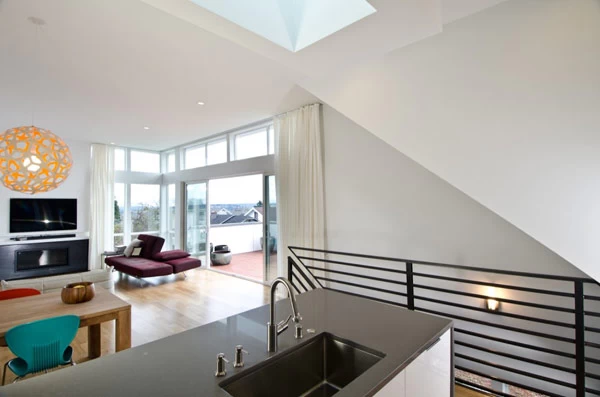
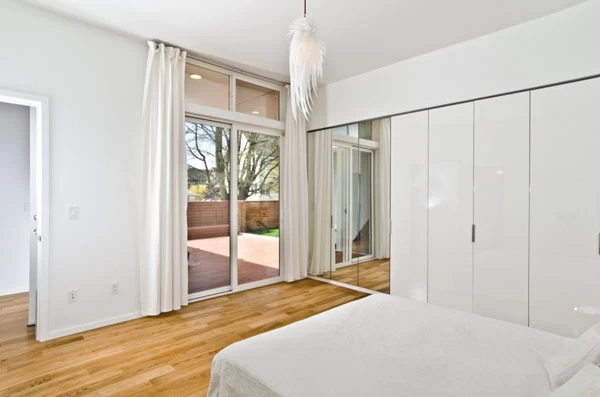
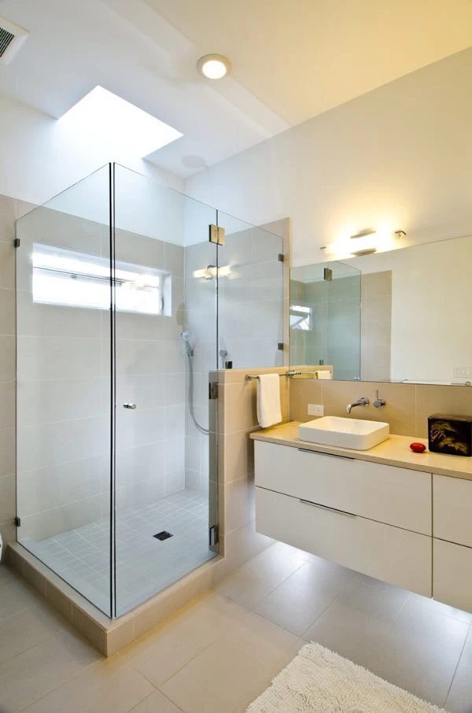
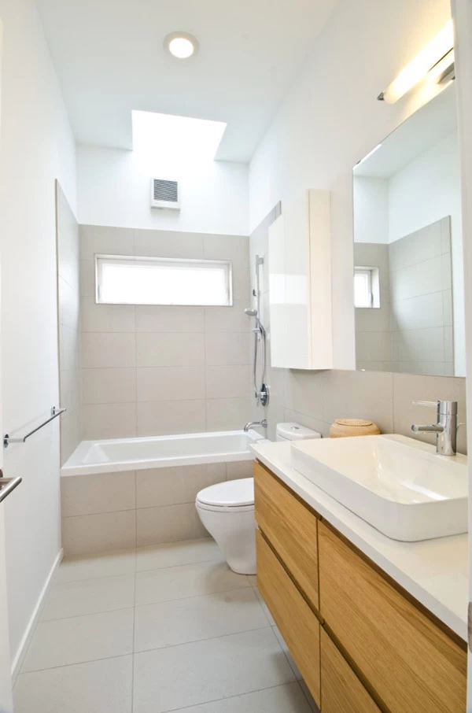
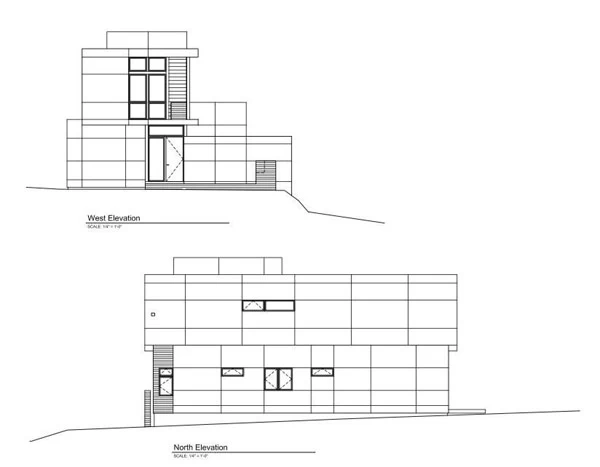
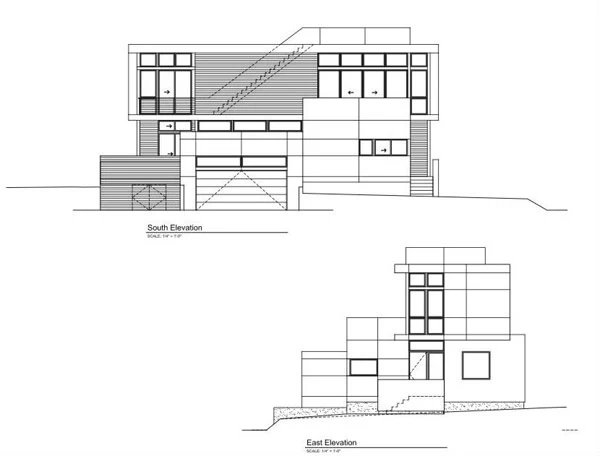
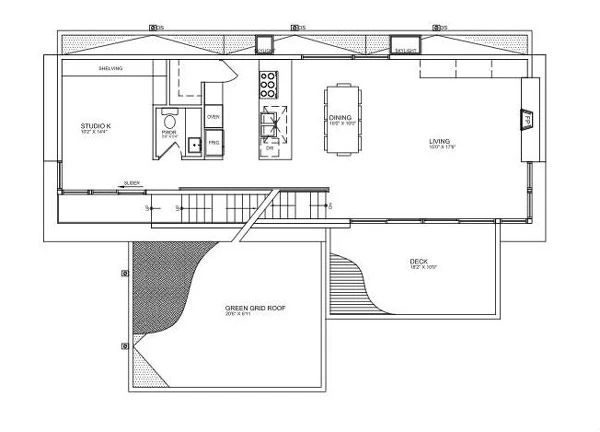
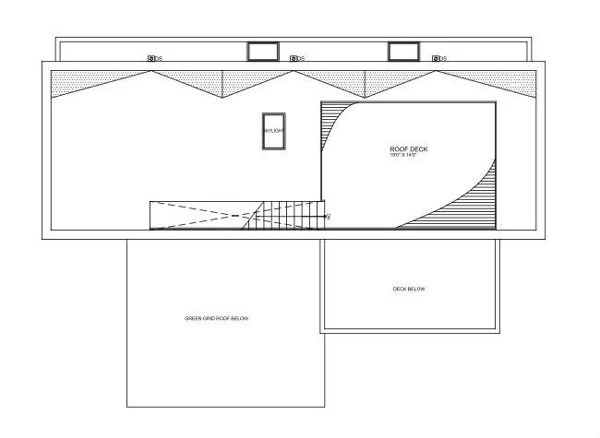
A modern project in Seattle, USA, especially developed for a young couple with two small children. The imposing home is a result of a design conversion; the architects were commissioned to restore and transform a a vacant tear down building with easterly views of Lake Washington: “The property was perfect due to the condition of the existing foundation. Our design was able to incorporate it into the building creating a unique layout, fitting a modern home on a old chassis. The living level is flanked with a South facing lot capturing light and views. An exterior staircase was designed to add access to the rooftop deck which was sited privately to provide a place of refuge and relaxation“. The two level residence accommodates three bedrooms on the bottom floor, with the living area, kitchen and media room on the second level. [Photography: Miguel Edwards]

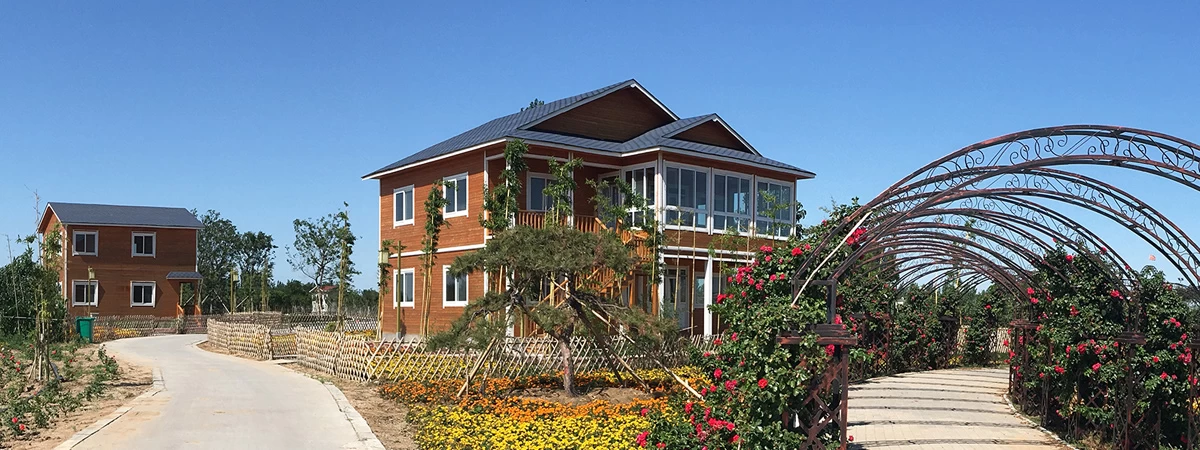
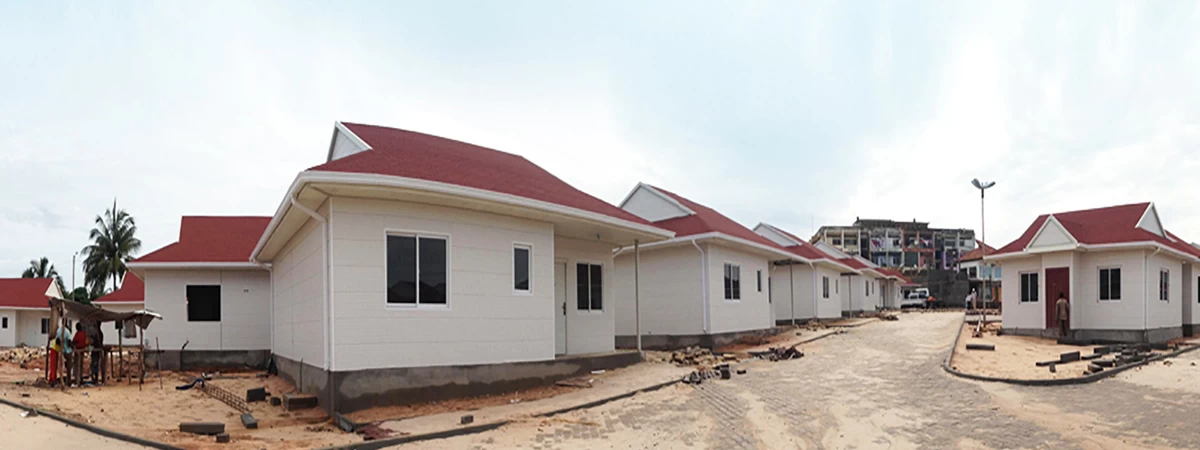
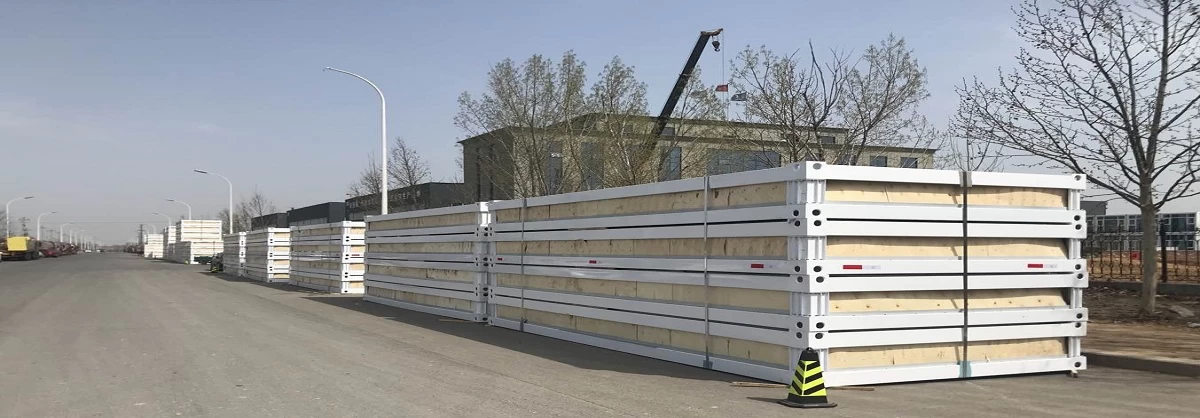
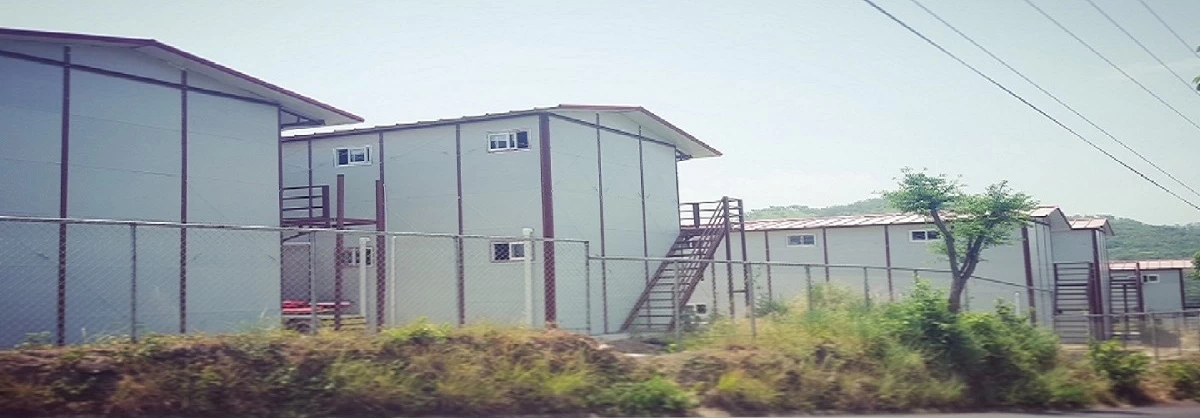


-Heya-Low-Price-Prefab-Villa-Prefabricated-Steel-Structure-Villa-Made-In-China.jpg.webp)
