2 Piano Design moderno Struttura in acciaio Cornice prefabbricata fai da te villa prefabbricata casa- QB16
- Luogo di origine: Shangdong, China (Mainland)
- Marca: qualità
- Numero di modello: casa struttura in acciaio
- Materiale: acciaio
- Uso: casa, casa, wallcamp
- Standard: ISO / CE / AS / US / CA
- Roofing: personalizzato.
- Isolamento: fibra di vetro / lana rock / PU
- Caratteristiche: Risparmio energetico / Assemblea veloce
- Usando la vita: 70 anni
- Design: Plan & 3D Model & Structral D
2 piano moderno design in acciaio struttura in acciaio struttura prefabbricata fai da te villa Casa integrata di qualità
Descrizione del prodotto
Descrizione del prodotto
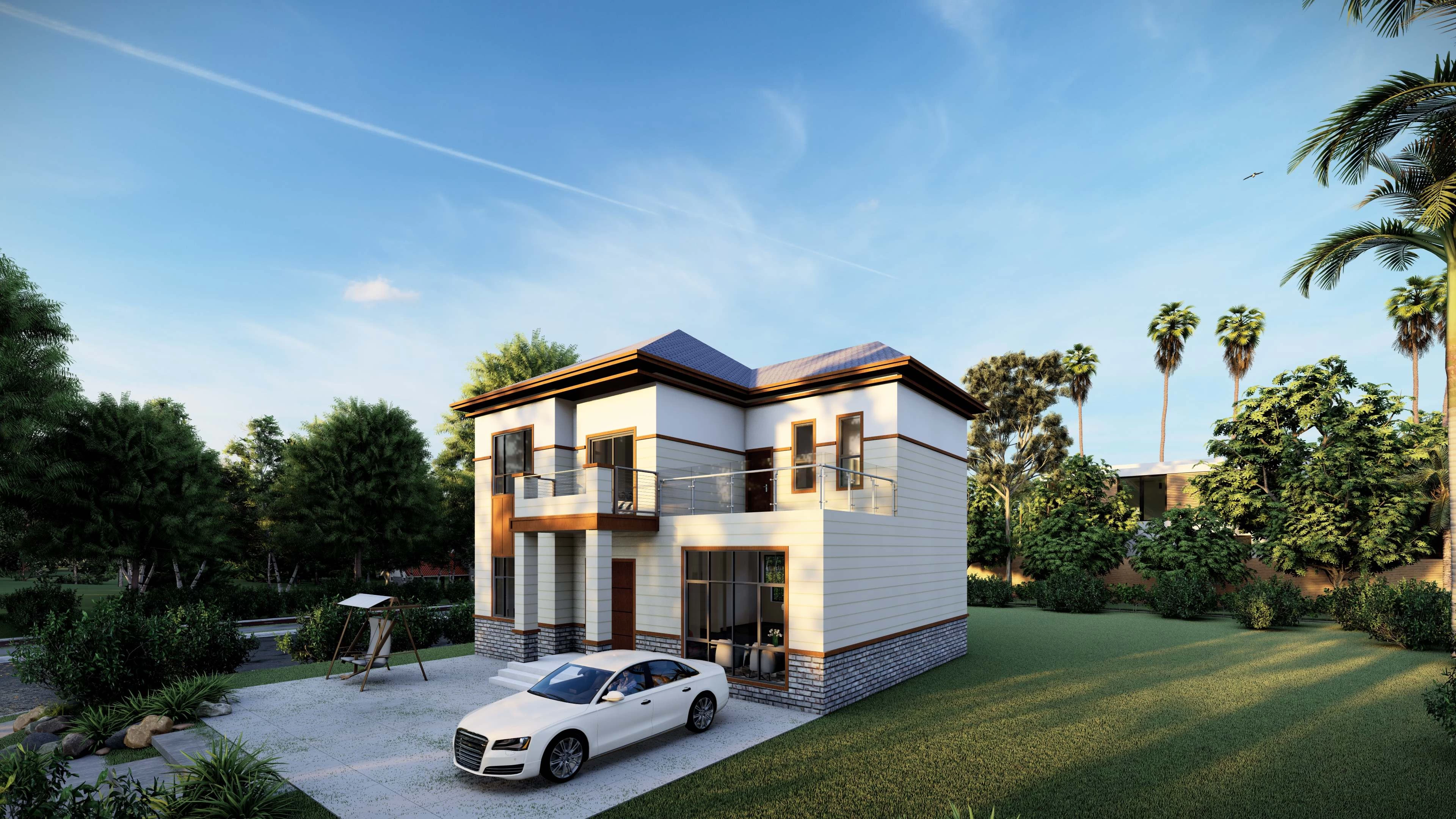
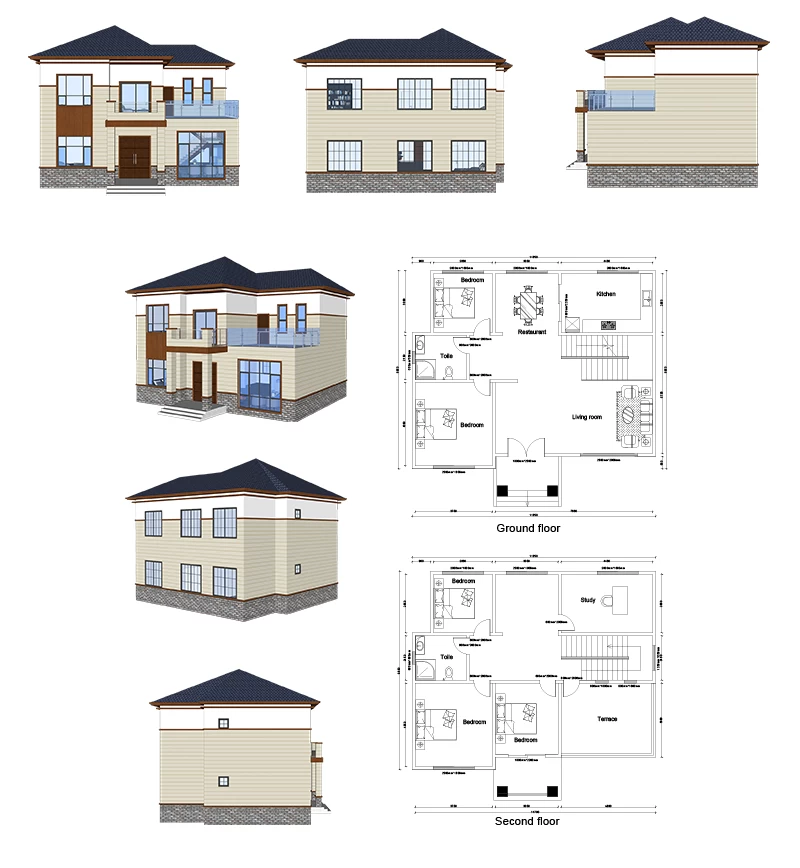
| No. | NOME | DESCRIZIONE | UNITÀ | Teoria Qtà | Tasso di perdita | UNITÀ |
| 一. | Struttura LGS /轻钢 结构. | |||||
| 1. | struttura d'acciaio | ㎡. | 206. | 1.00. | T. | |
| 2. | Raccordi | impostato | 206. | 1.00. | ㎡. | |
| 二. | Sistema a muro /墙体 系统. | |||||
| 1. | Scheda OSB a parete esterna /外墙.OSB.板. | 1220 * 2440 * 9mm | ㎡. | 301. | 1.30. | pc |
| 2. | Carta respiratoria antasimata della parete esterna /外墙 单 向 呼吸 纸 | ㎡. | 507. | 1.30. | m2. | |
| 3. | Supporto in legno muro esterno /外墙 木方. | 30 * 40 * 3000mm | M. | 903. | 1.30. | pc |
| 4. | Scheda intagliata in metallo esterno /外墙 金属 雕花板. | 381 * 3800 * 16mm + 381 * 4500 * 16mm | ㎡. | 301. | 1.30. | ㎡. |
| 5. | Bordo interno OSB OSB /内墙.OSB.板. | 1220 * 2440 * 9mm | ㎡. | 503.7. | 1.30. | pc |
| 6. | PARTE IN PVC PVC interna /内 墙石塑板. | 1200 * 2400 * 9mm | ㎡. | 503.7. | 1.20. | m2. |
| 7. | Scheda del cemento della fibra del distretto bagnato /厨卫 内 墙 水泥 纤维板 | 1220 * 2440 * 10mm | ㎡. | 112.88. | 1.30. | pc |
| 三. | Sistema di isolamento /保温 隔音 系统. | |||||
| 1. | Isolante in vetro /墙体 玻璃 保温棉. | T75mm.,12.㎡./ Roll. 16kg / m3. | ㎡. | 458.79. | 1.30. | m2. |
| 2. | Isolamento in vetro (sotto il tetto) /吊顶 玻璃棉.(屋面 底部.) | T75mm.,12.㎡./ Roll. 16kg / m3. | ㎡. | 124.5. | 1.30. | m2. |
| 3. | Scheda XPS esterno della parete /外墙 挤塑板. | 1200 * 600 * 40mm | ㎡. | 301. | 1.20. | pc |
| 四. | Sistema di pavimento /楼 地面 系统. | |||||
| 1. | Superficie del pavimento OSB /楼面.OSB.板. | 1220 * 2440 * 18mm | ㎡. | 114.4. | 1.30. | m2. |
| 2. | Bobina impermeabile con se stessi a pavimento /楼面 自粘防水 卷材. | T1.5mm.,-15.℃,20.㎡./ Roll. | ㎡. | 114.4. | 1.20. | rotolare |
| 3. | Piastrella da pavimento /石塑 地板. | 12mm. | ㎡. | 206. | 1.10. | ㎡. |
| 五. | Sistema di tetto /屋面 系统. | |||||
| 1. | Scheda OSB del tetto / OSB板. | 1220 * 2440 * 12mm | ㎡. | 124.5. | 1.50. | pc |
| 2. | Bobina impermeabile con se stessi /自粘性 防水 卷材. | T1.5mm.,-15.℃,20.㎡./ Roll. | ㎡. | 124.5. | 1.40. | rotolare |
| 3. | Tegola/屋面 瓦. | Piastrella asfaltata | ㎡. | 124.5. | 1.50. | pacchetto |
| 4. | Piastrelle di cresta del tetto /屋脊瓦. | Piastrella asfaltata | M. | 52.35. | 1.10. | pacchetto |
| 5. | Eaves del tetto Stampaggio in PVC / PVC檐口件. | 6m / PC. | M. | 47.24. | 1.50. | pc |
| 6. | Striscia di chiusura in PVC / PVC收口条. | 4M / PC. | M. | 47.24. | 1.50. | pc |
| 7. | Bordo intagliato in metallo sotto il tetto Eaves /檐底 金属 雕花板. | 381 * 3800 * 16mm | ㎡. | 28.344. | 1.50. | pc |
| 六. | Soffitto/吊顶 系统. | |||||
| 1. | Soffitto in PVC / PVC 吊顶板. | 6000 * 200mm. | ㎡. | 206. | 1.20. | ㎡. |
| 2. | Skirting angolare in PVC / PVC包角. | ㎡. | 206. | 1.05. | ㎡. | |
| 七. | Porta e finestra /室外 门窗 系统. | |||||
| 1. | Finestra a doppia glassa alumunio /断桥 铝窗. | ㎡. | 51.02. | 1.00. | ㎡. | |
| 2. | Porta in acciaio e MDF /室外 防 盗门, 室内 复合门 | ㎡. | 16.76. | 1.00. | ㎡. | |
| 八. | Sistema idrico e elettrico /水电 系统. | |||||
| 1. | Tubi dell'acqua/给 排水. | ㎡. | 206. | 1.00. | ㎡. | |
| 2. | Sistema elettrico /电配. | Includere la corrente debole, presa esclude / interruttore / luce, ecc | ㎡. | 206. | 1.00. | ㎡. |
| 九. | Accessori Sistema /配件. | ㎡. | 206. | 1.00. | ㎡. | |
| 十. | Caricamento in corso /装货. | ㎡. | 206. | 1.00. | ㎡. |
Etichetta:
case
Shandong Quality Integrated House Co., Ltd.
Tel:0086-13153691144
Referente:Dipartimento delle vendite
PDF Show.:PDF
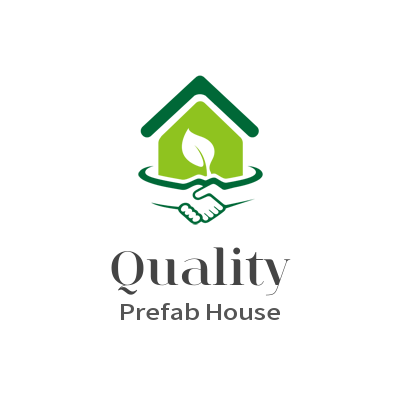
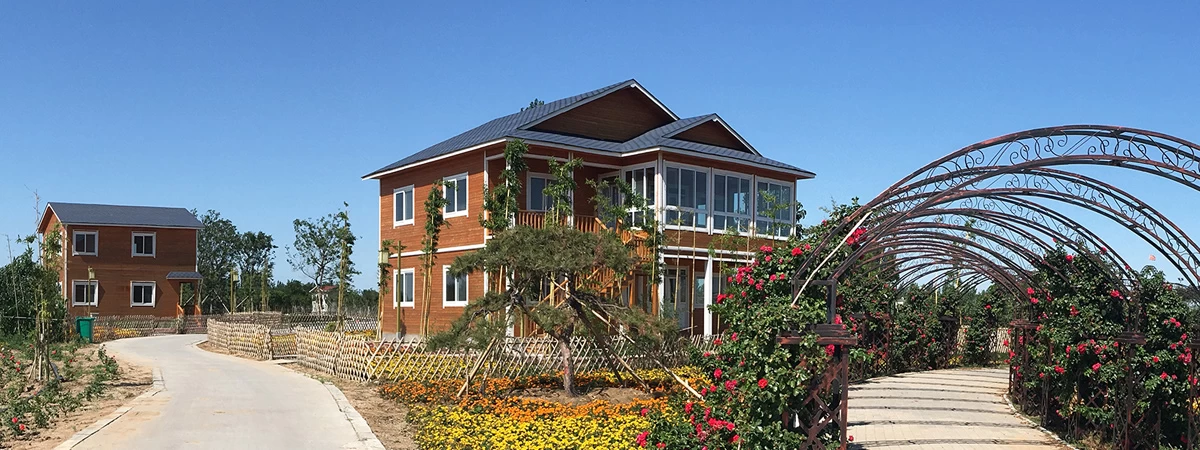
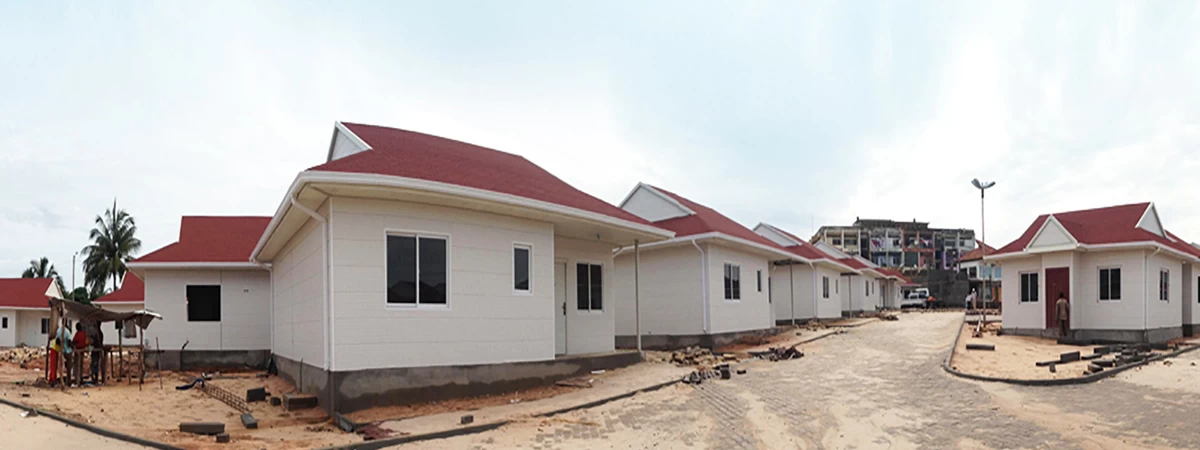
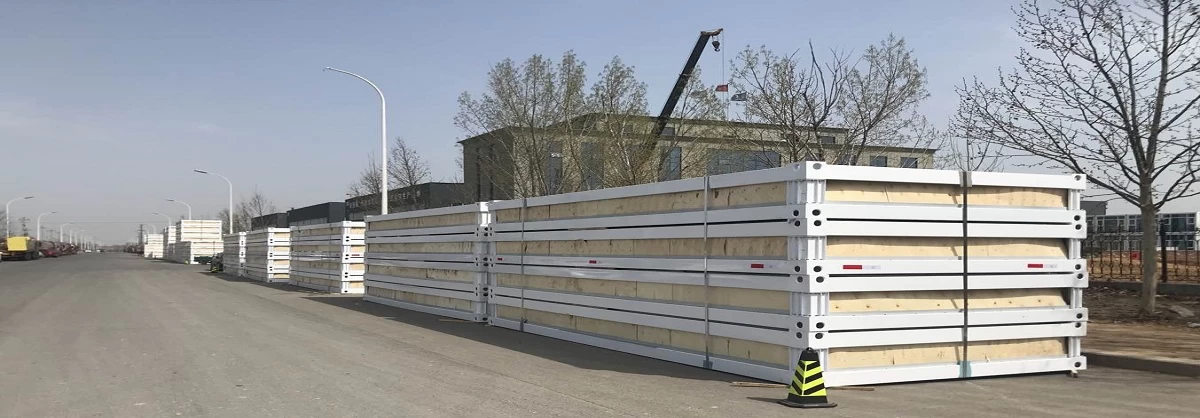
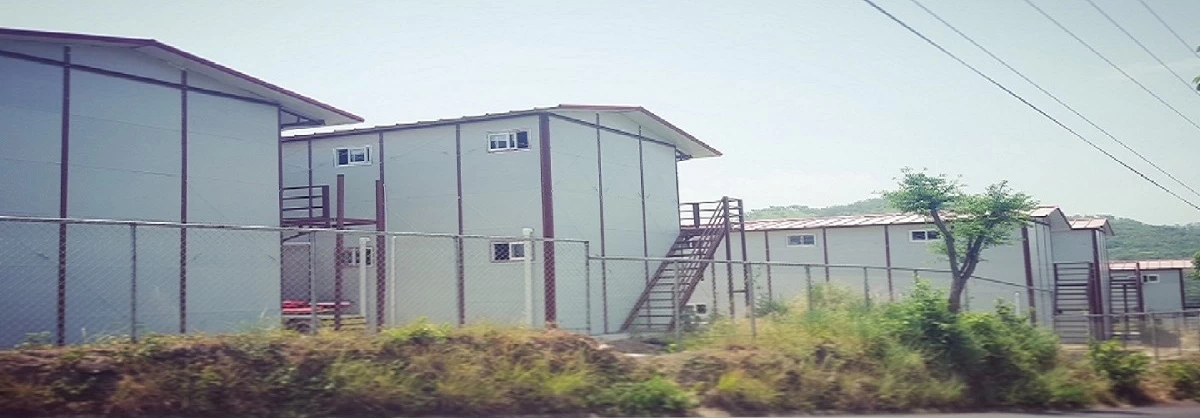


-Heya-Low-Price-Prefab-Villa-Prefabricated-Steel-Structure-Villa-Made-In-China.jpg.webp)
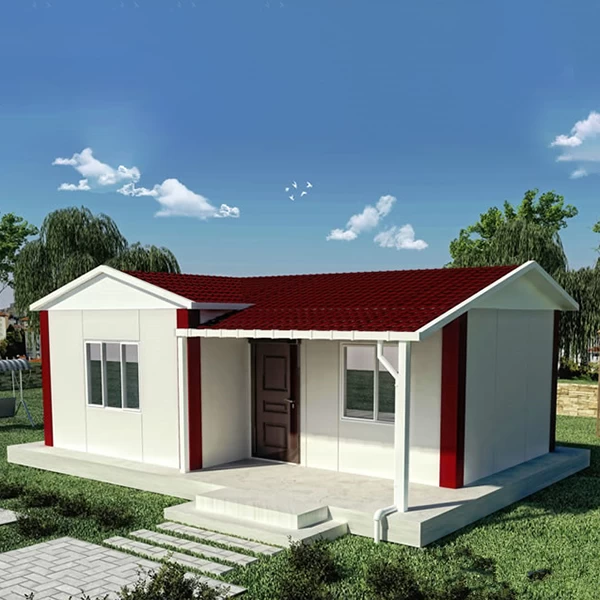
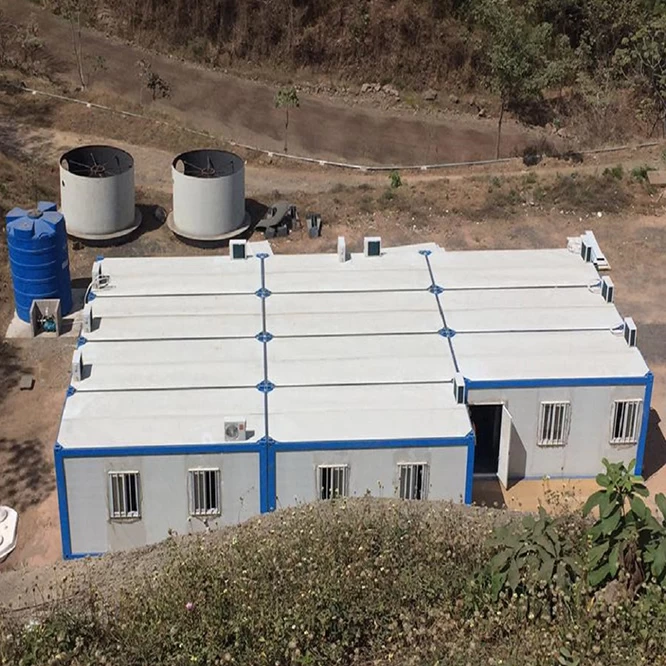
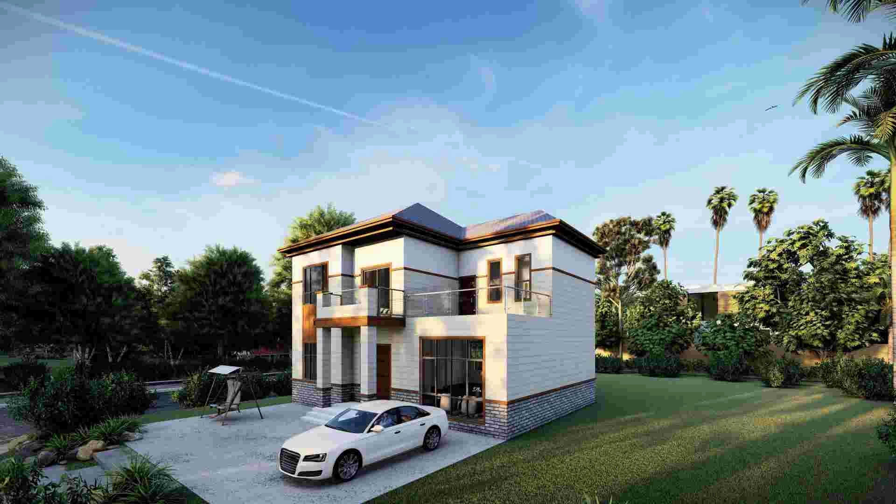
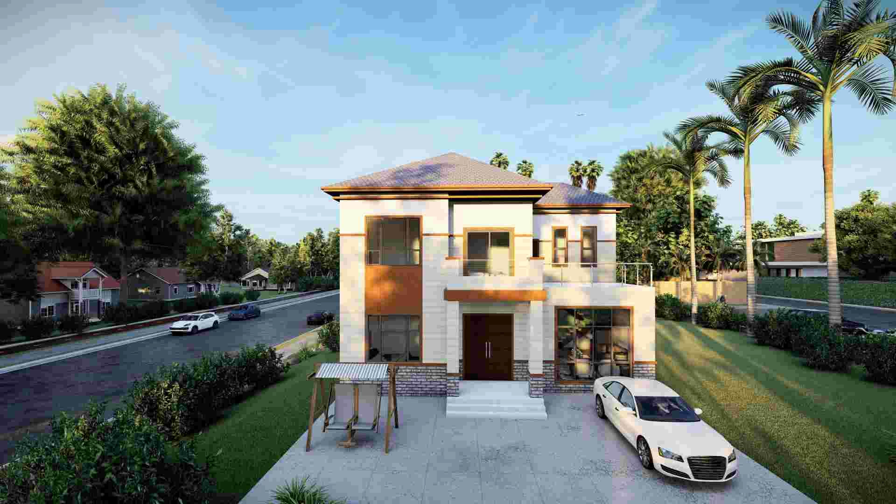
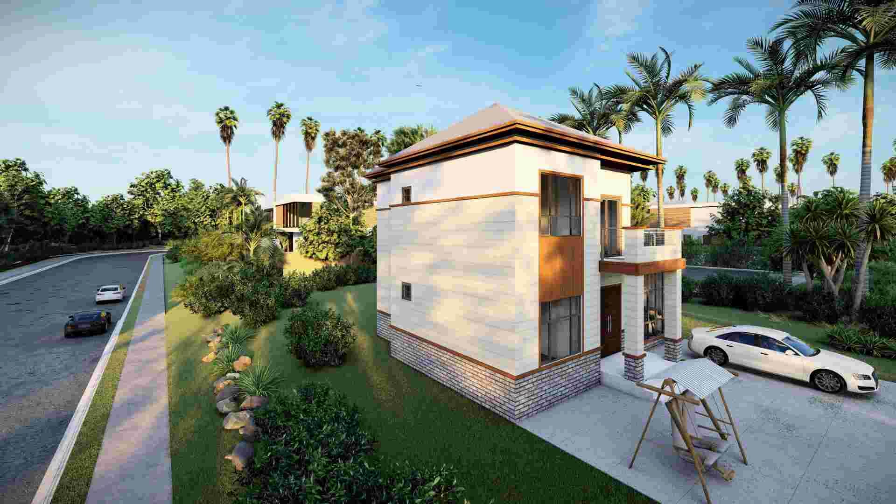
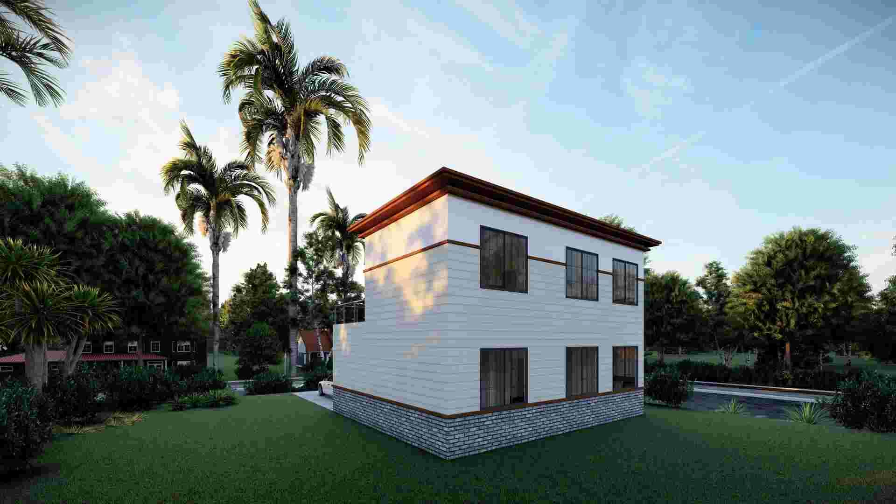
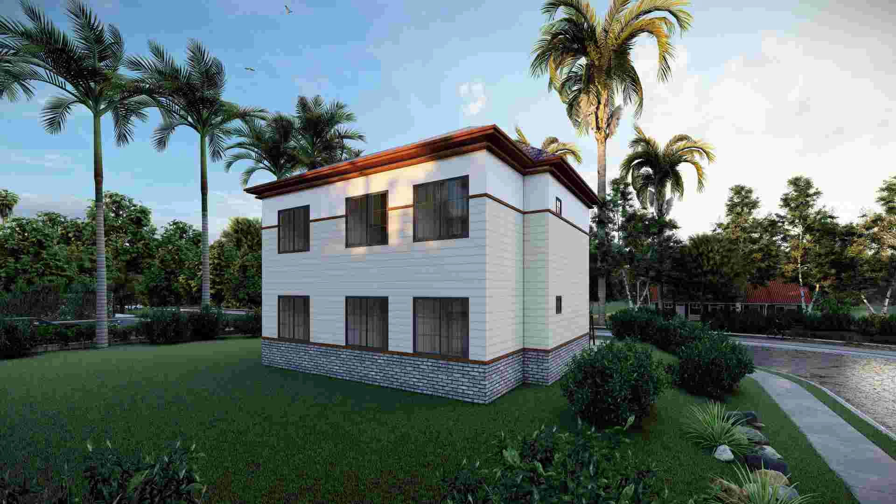
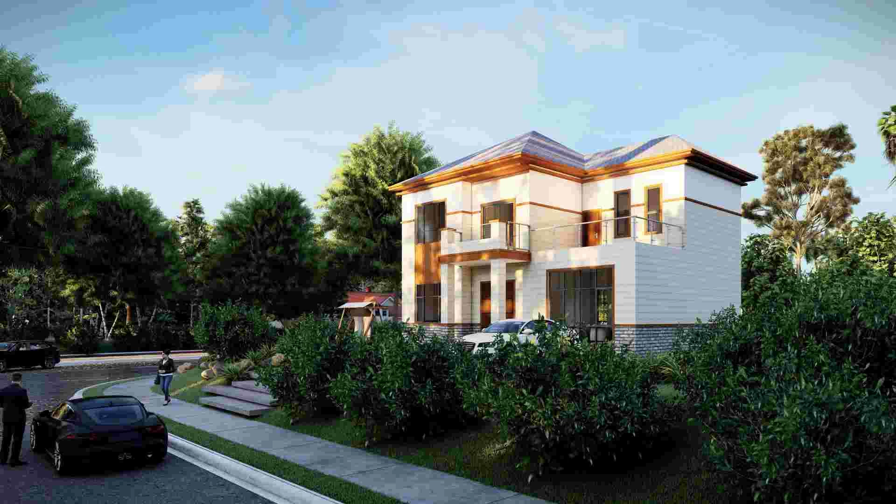






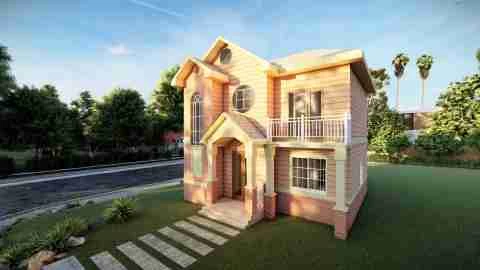
-Heya-Prefab-Luxury-Villa-Project-Steel-Light-In-Europe-Market-And-South-America.jpg.webp)
-2-Floor-Popular-Prefab-Luxury-Villa-Houses-Selling.jpg.webp)